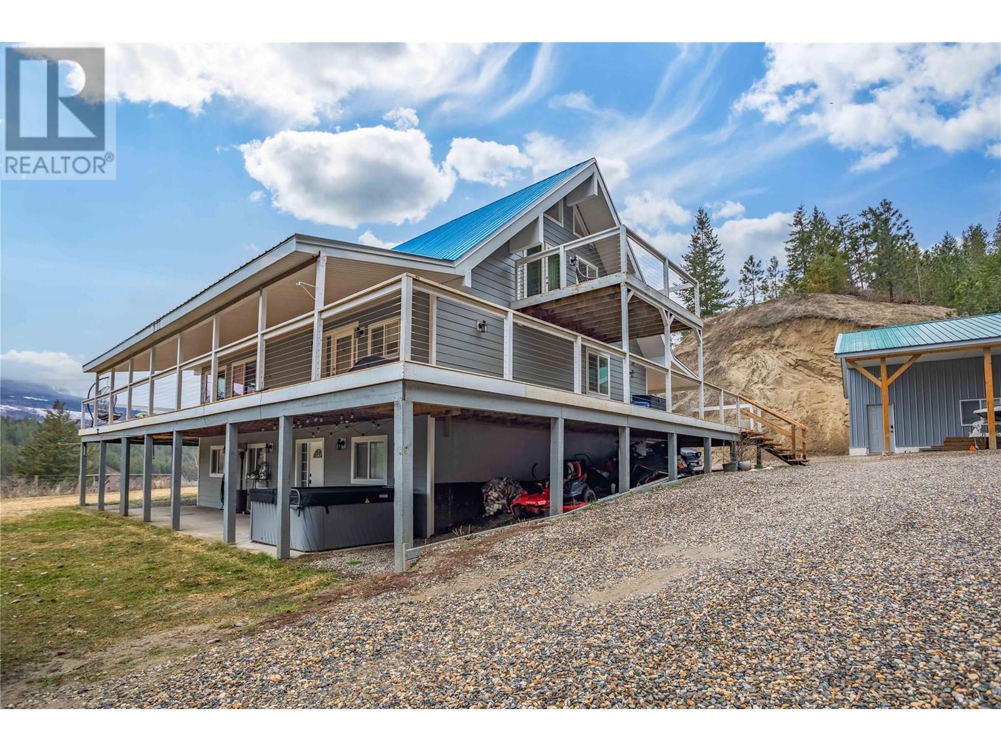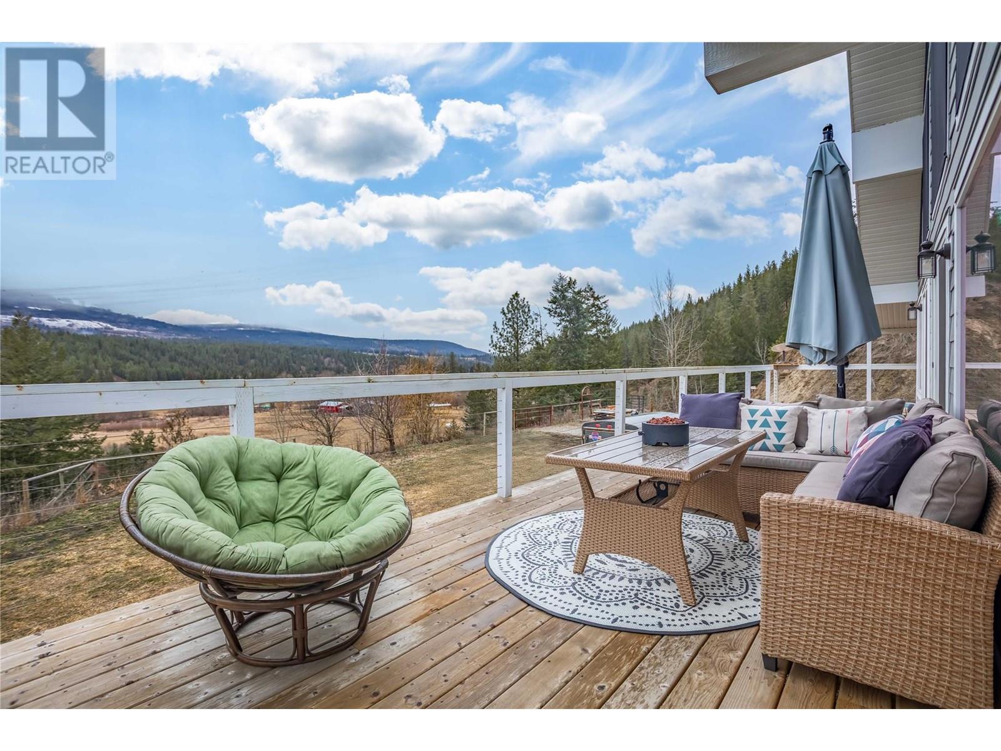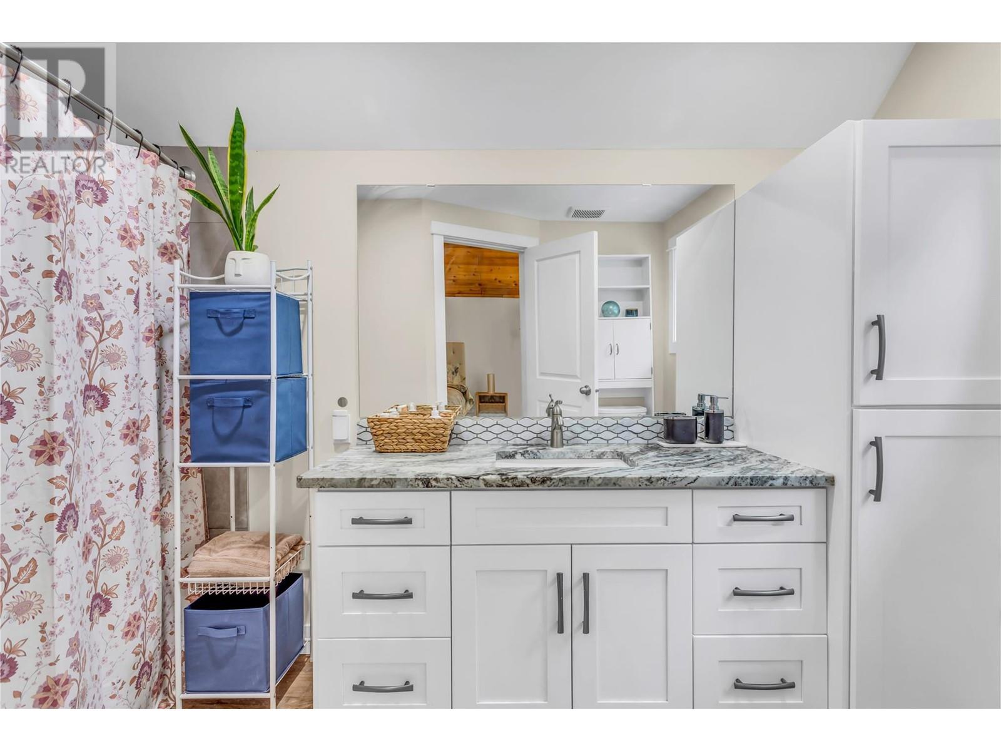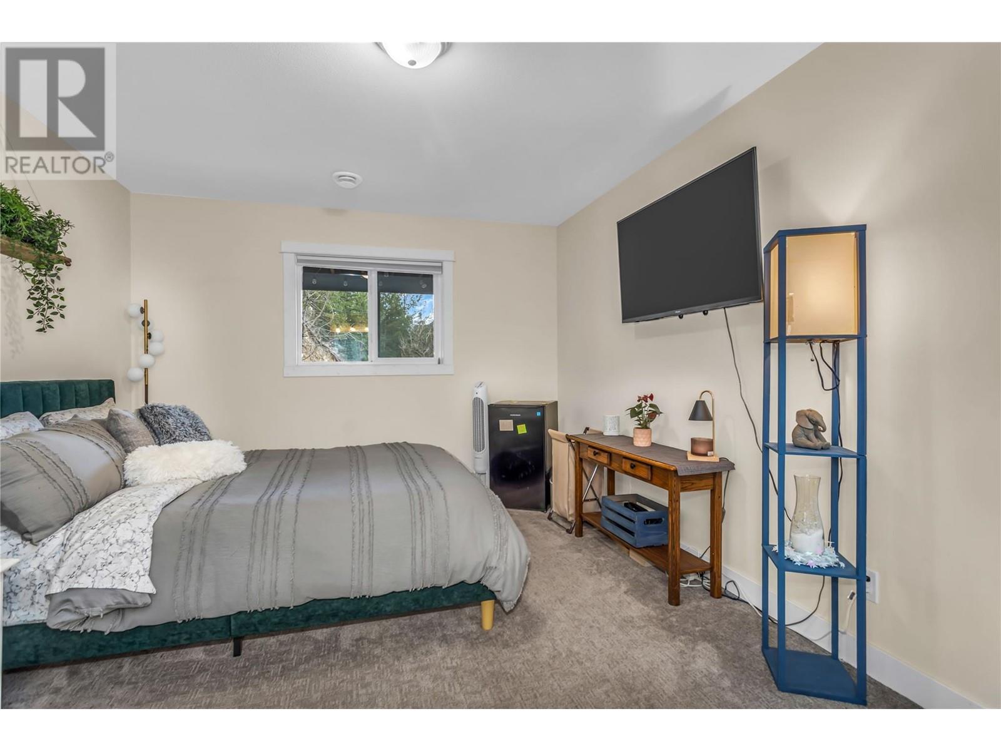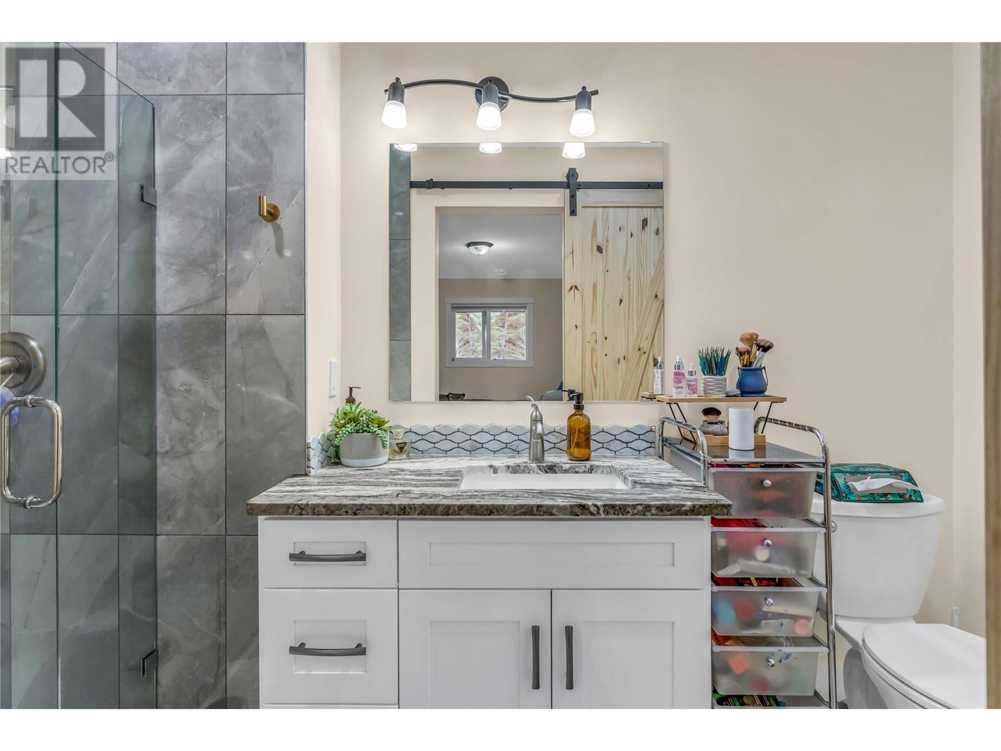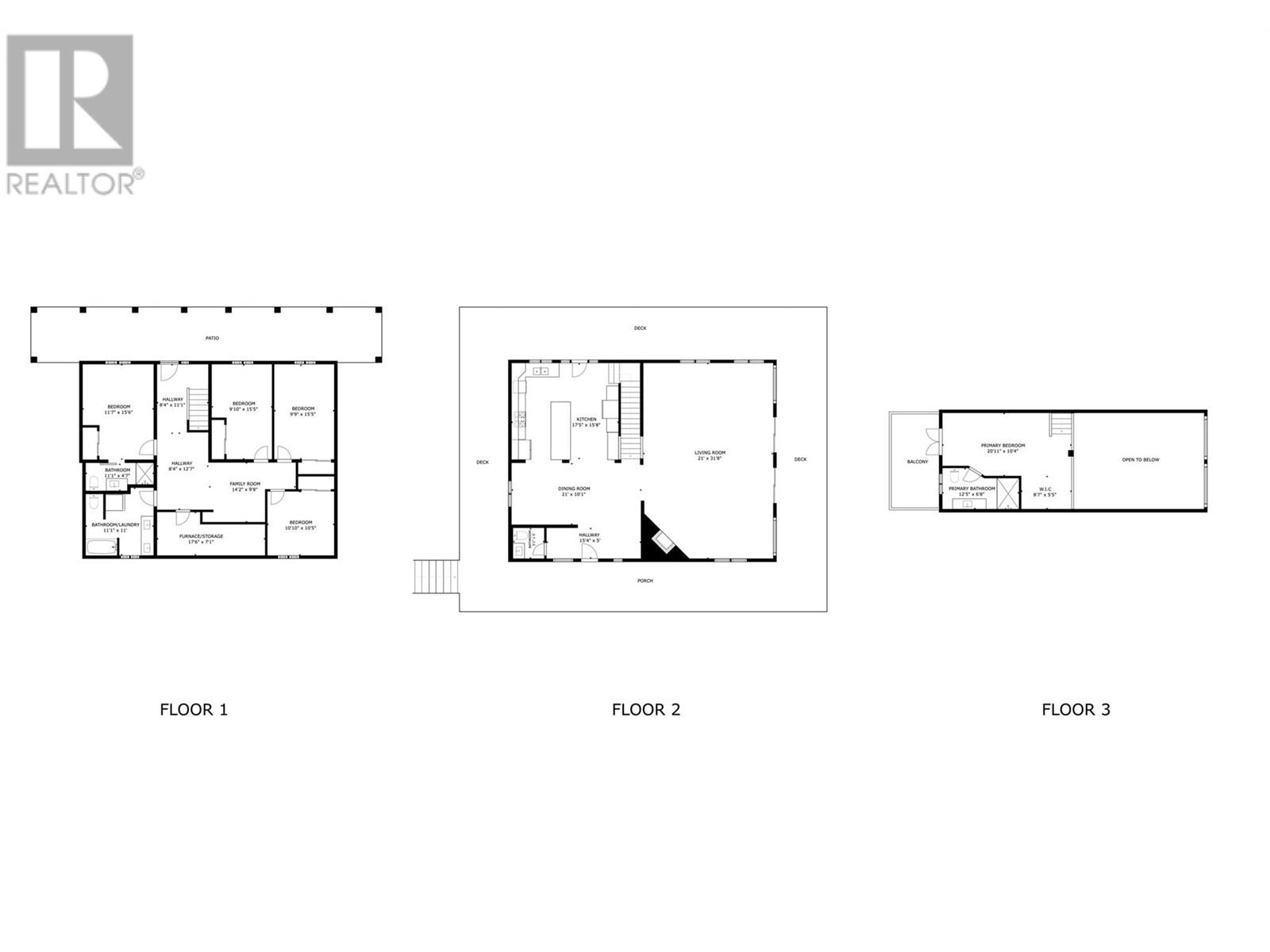- Price $1,250,000
- Land Size 18.9 Acres
- Age 2003
- Stories 2.5
- Size 2799 sqft
- Bedrooms 5
- Bathrooms 4
- See Remarks Spaces
- Exterior Other
- Cooling Wall Unit
- Appliances Refrigerator, Dishwasher, Dryer, Range - Gas, Washer
- Water Well
- Sewer Septic tank
- Flooring Carpeted, Vinyl
- Listing Office Century 21 Assurance Realty Ltd
- View Mountain view, Valley view
- Landscape Features Wooded area
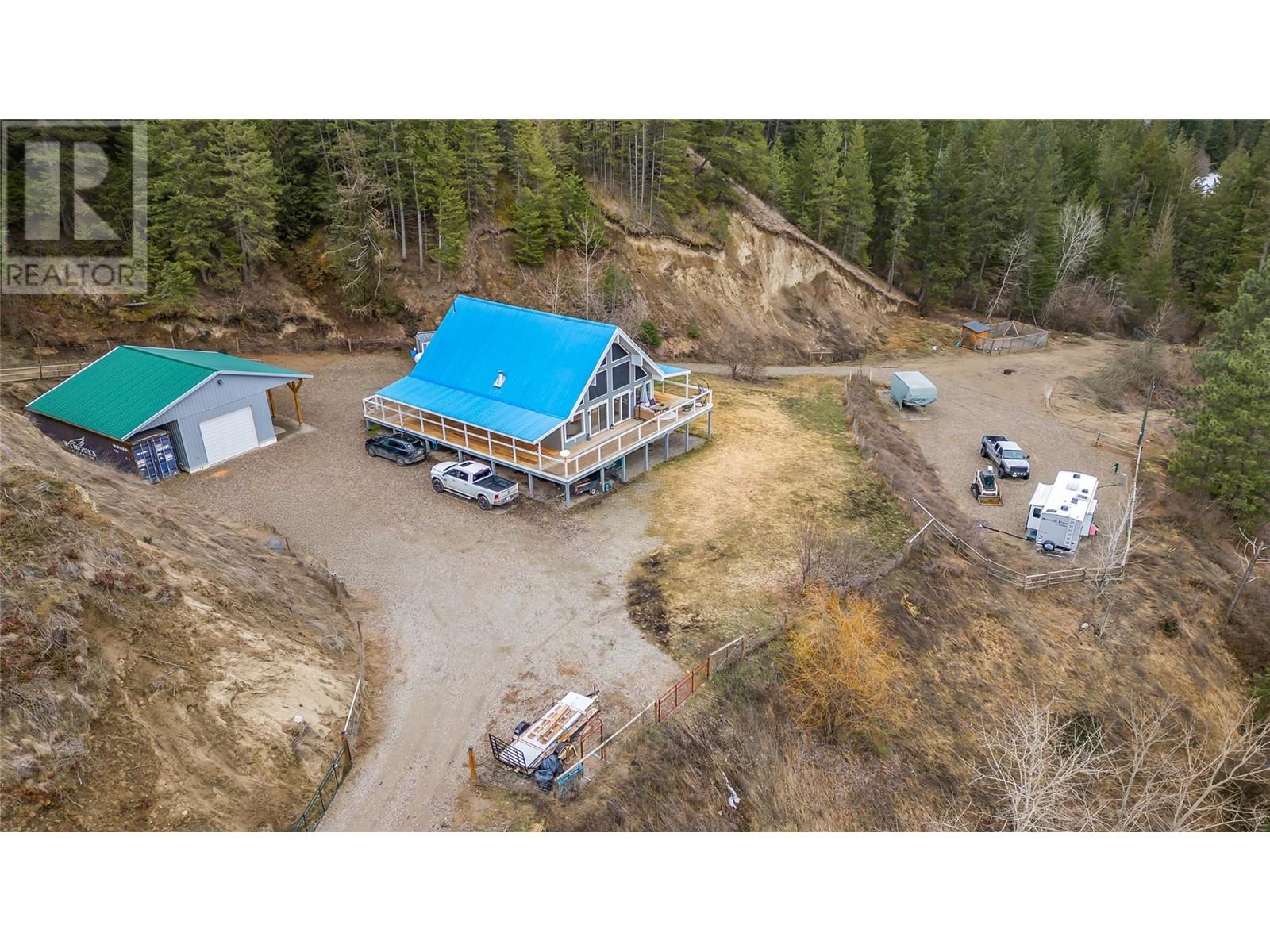
2799 sqft Single Family House
2621 Salmon River Road, Salmon Arm
Amazing property in Silver Creek! Views to die for. Outdoor enthusiasts make note. This property offers the privacy and space you're looking for while still being close to services and amenities in either Vernon (20 minutes) or Salmon Arm (20 minutes). This acreage backs onto crown land with miles of trails to explore right from your yard. Beautiful 5 bedroom 3 1/2 bath home with a vaulted ceiling in the living room that provides a beautiful view of the valley to the west. Huge wrap-around deck allows for enjoyment of the outdoor space. Well appointed kitchen with newer stainless appliances and granite countertops. Large island makes it a great space for entertaining. Loft primary suite opens to the living room below and provides stunning views to wake up to. On-suite and a deck off the back of the suite make it a very cool space. The walk out lower level has 4 bedrooms , one with it's own ensuite. Also a lounge area/man cave/common area. Detached 20'x32' shop and sea can provide tons of storage. 2 RV pads with full hook-ups for when guests come. Even a chicken coop for your farm fresh eggs. (id:6770)
Contact Us to get more detailed information about this property or setup a viewing.
Basement
- Bedroom10'6'' x 15'1''
- Bedroom9'11'' x 15'1''
- Family room22'8'' x 12'1''
- Storage17'4'' x 6'7''
- 5pc Bathroom11'9'' x 10'10''
- 4pc Ensuite bath11'9'' x 4'8''
- Bedroom11'9'' x 15'1''
- Foyer8'3'' x 10'8''
Main level
- Dining nook8'3'' x 14'8''
- Kitchen8'5'' x 14'8''
- Dining room10'2'' x 10'0''
- Foyer14'11'' x 15'1''
- 2pc Bathroom5'0'' x 5'0''
Second level
- Primary Bedroom20'5'' x 17'4''

























