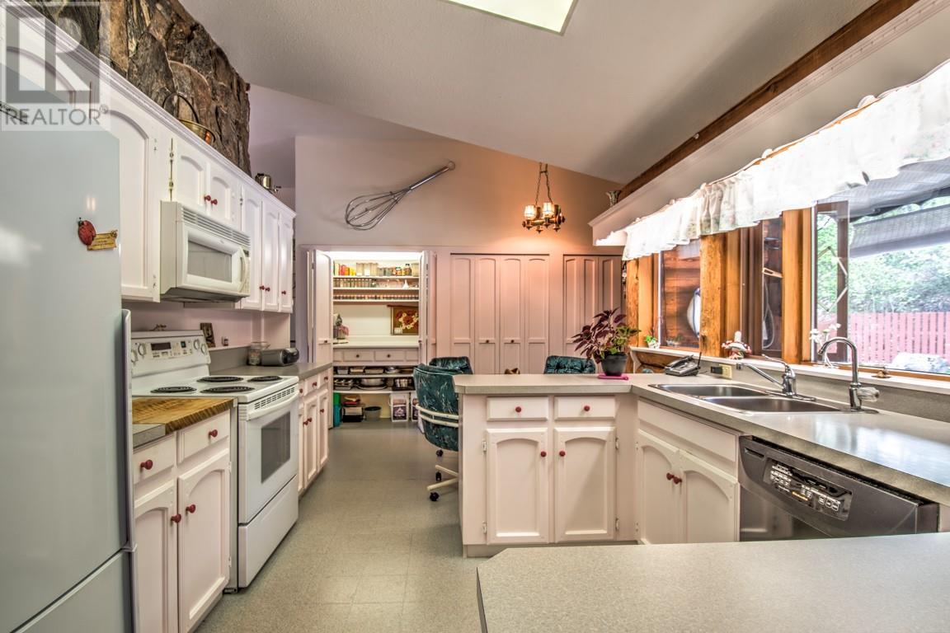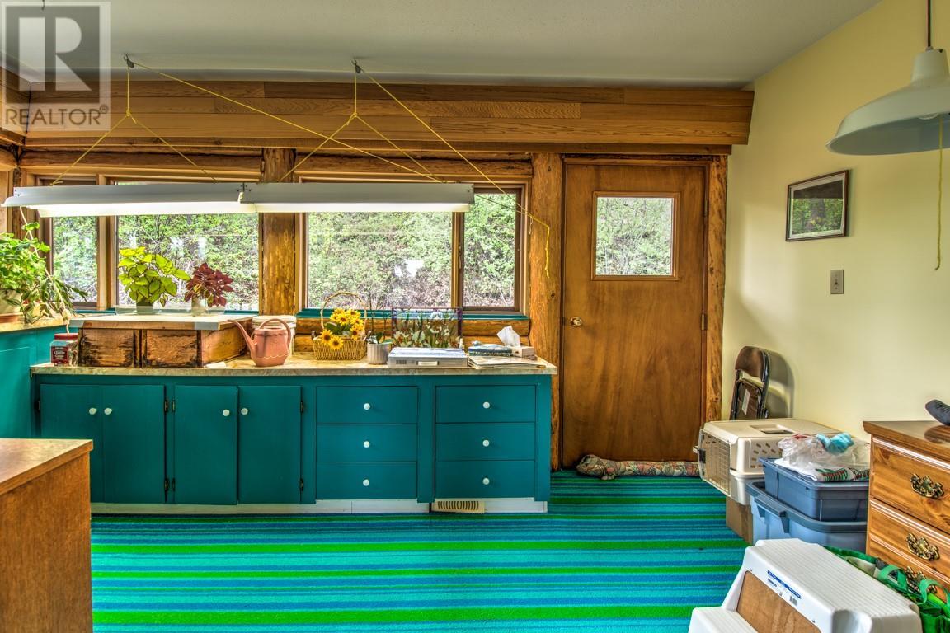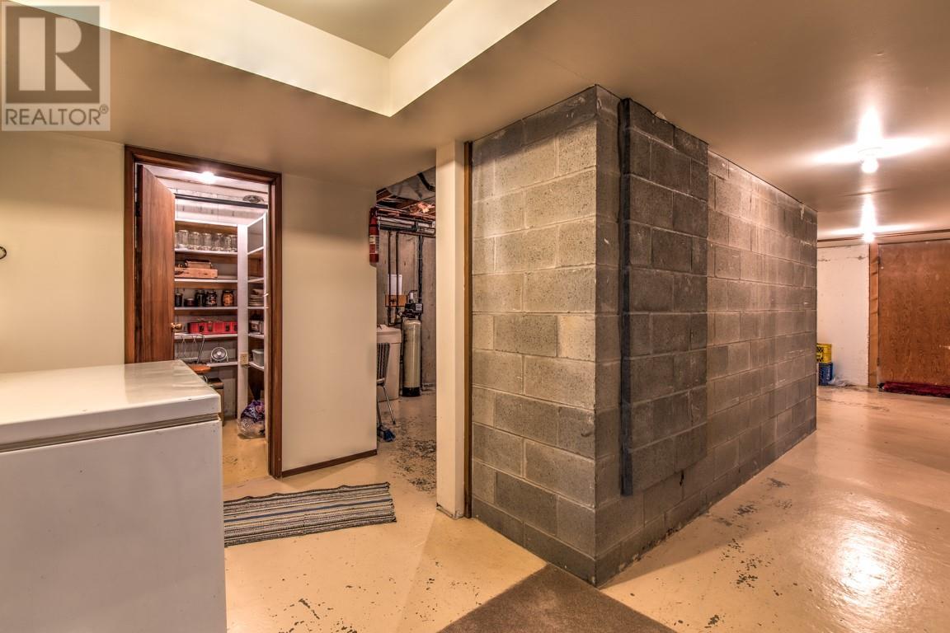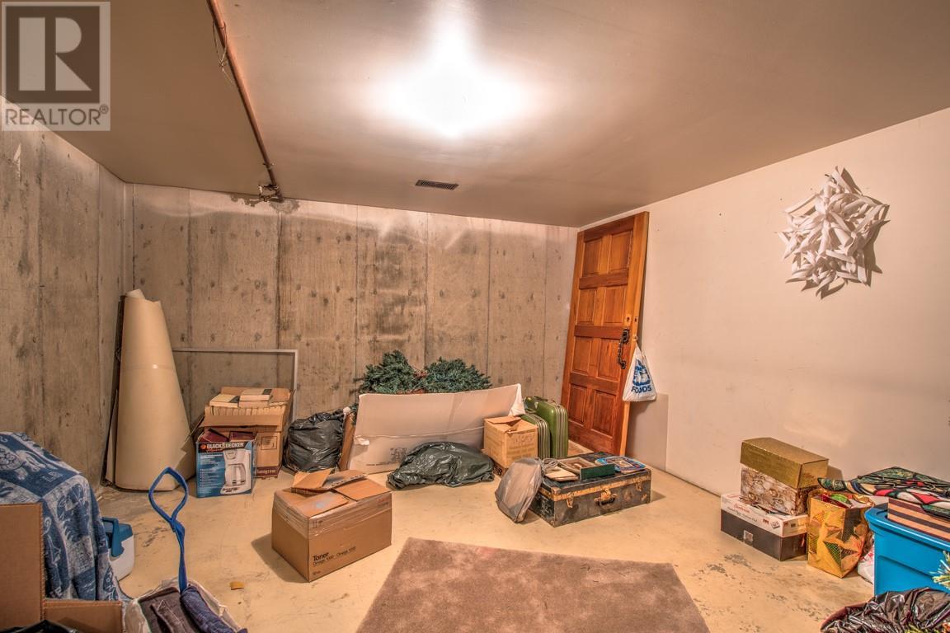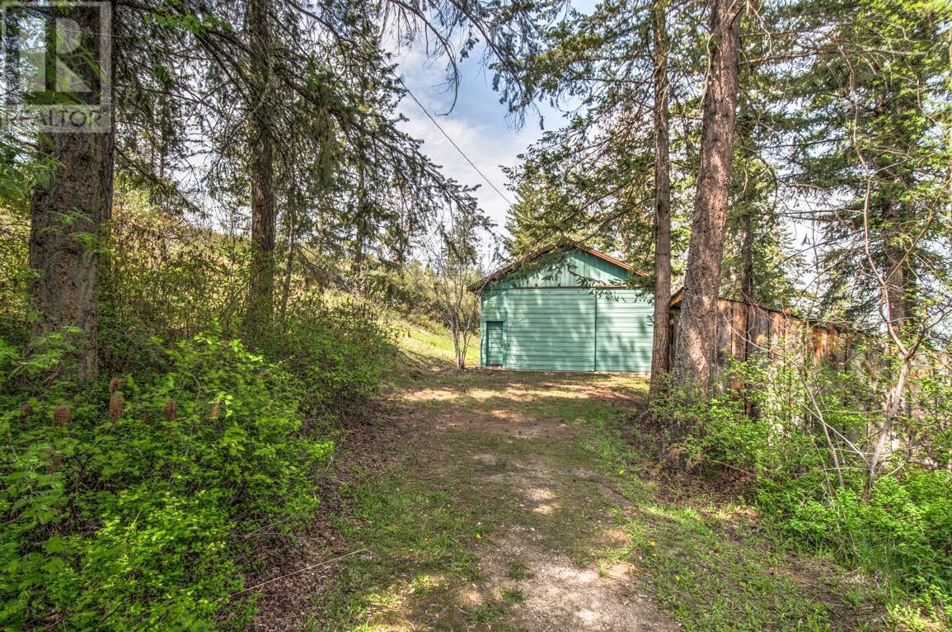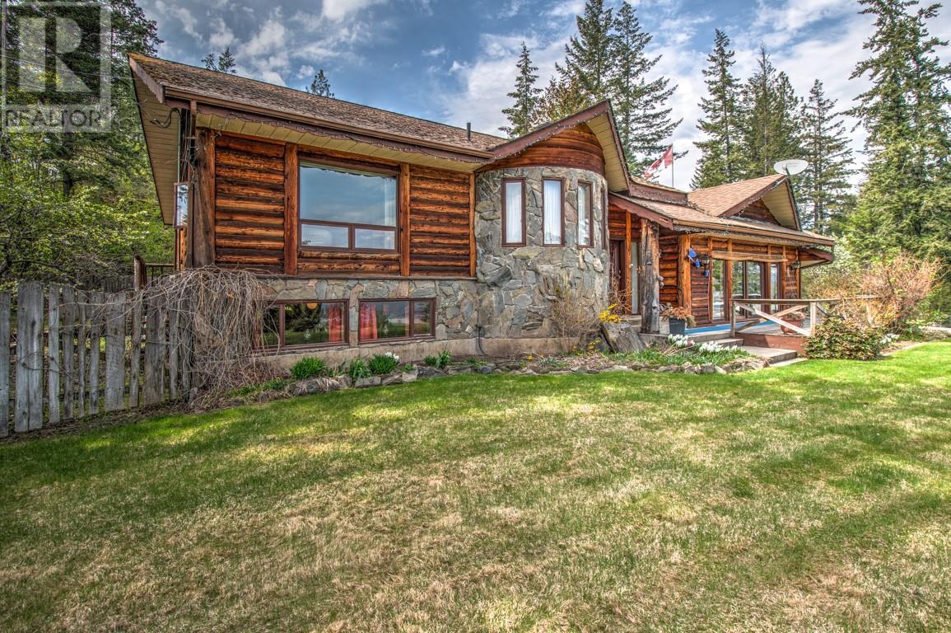- Price $1,074,900
- Land Size 5.6 Acres
- Age 1980
- Stories 2
- Size 2963 sqft
- Bedrooms 3
- Bathrooms 3
- See Remarks Spaces
- Attached Garage 2 Spaces
- Exterior Other, Stone
- Cooling Central Air Conditioning, Heat Pump
- Water Well
- Sewer Septic tank
- Flooring Carpeted, Ceramic Tile, Vinyl
- Listing Office Coldwell Banker Executives (Enderby)
- View City view, Mountain view, Valley view
- Landscape Features Landscaped
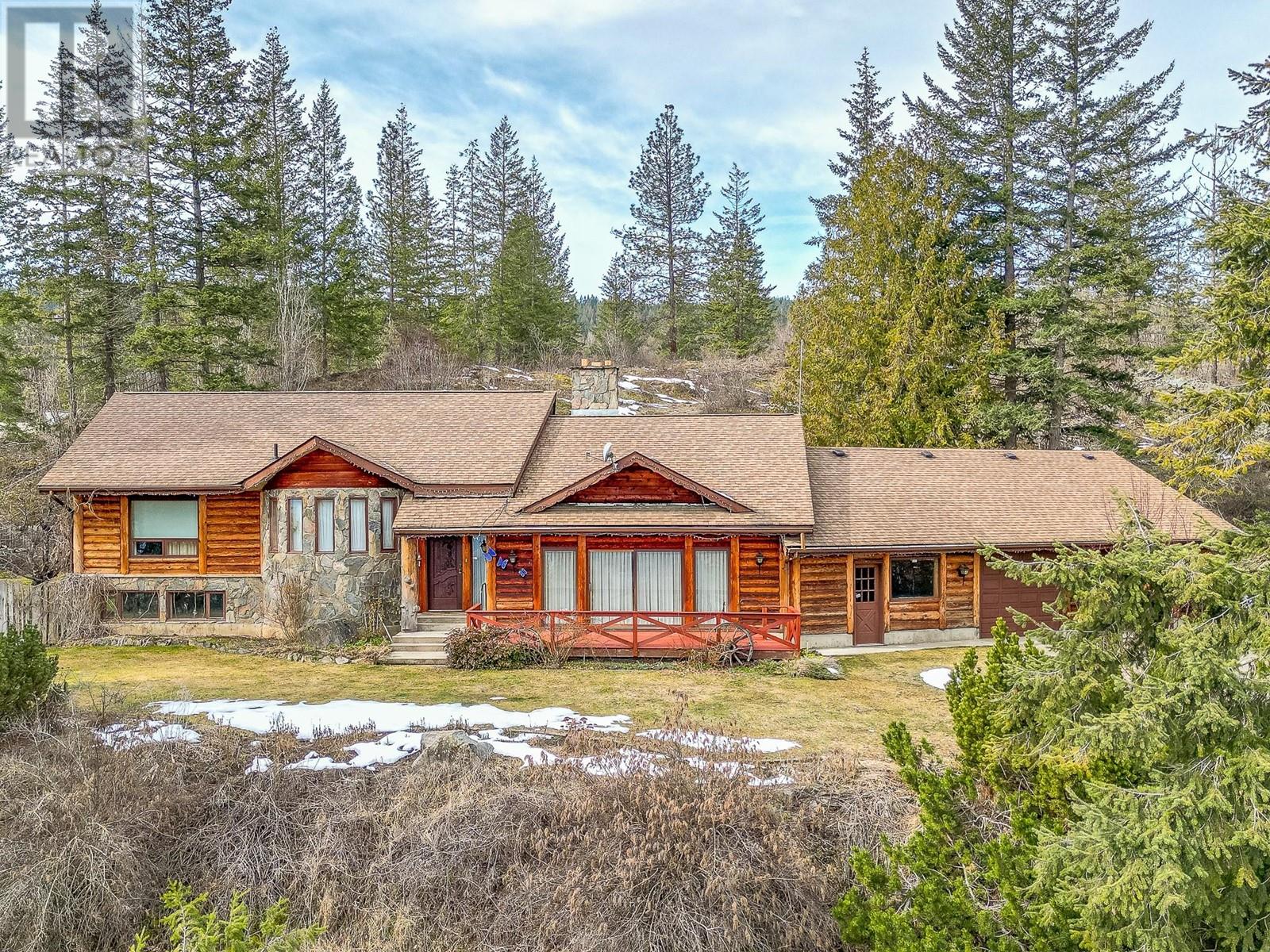
2963 sqft Single Family House
98 Twin Lakes Road, Enderby
Discover subdivision potential and breathtaking views in this custom-designed 2,963 sq. ft. log home, featuring exterior logs, stone construction, and an elegant turret. Upon entering through a grand foyer, you’re immediately captivated by a dramatic floor-to-ceiling stone fireplace and vaulted ceilings framed by a wall of windows and patio doors that showcase the natural log design. The open living area seamlessly leads to a backyard oasis complete with a swimming pool, while the bright kitchen—featuring its own charming baker’s nook—sets the stage for delightful gatherings. Upstairs, the expansive master suite offers a private ensuite, a cozy sunroom, and a balcony to savor the views, and the main bathroom impresses with a striking stone wall and a large circular jetted tub. For entertaining, the generous recreation room benefits from abundant natural light through ground-level windows and a built-in bar nestled within the turret. Additional amenities include a spacious laundry room, cold room, central vacuum with an elevator for wood, a two-car garage complete with a three-piece bathroom, and a 35' x 23' workshop featuring a wood shed and garden area —make it yours today! (id:6770)
Contact Us to get more detailed information about this property or setup a viewing.
Basement
- 4pc Bathroom6'3'' x 7'4''
- Storage6'5'' x 6'2''
- Utility room29'10'' x 18'3''
- Other11'2'' x 11'5''
- Bedroom14'2'' x 13'2''
- Recreation room30'2'' x 25'8''
Main level
- Dining room12'9'' x 10'7''
- Living room17'4'' x 22'7''
Second level
- 2pc Ensuite bath7'3'' x 3'0''
- Primary Bedroom20'11'' x 14'10''
- Bedroom18'1'' x 12'9''
- 4pc Bathroom11'5'' x 11'10''










