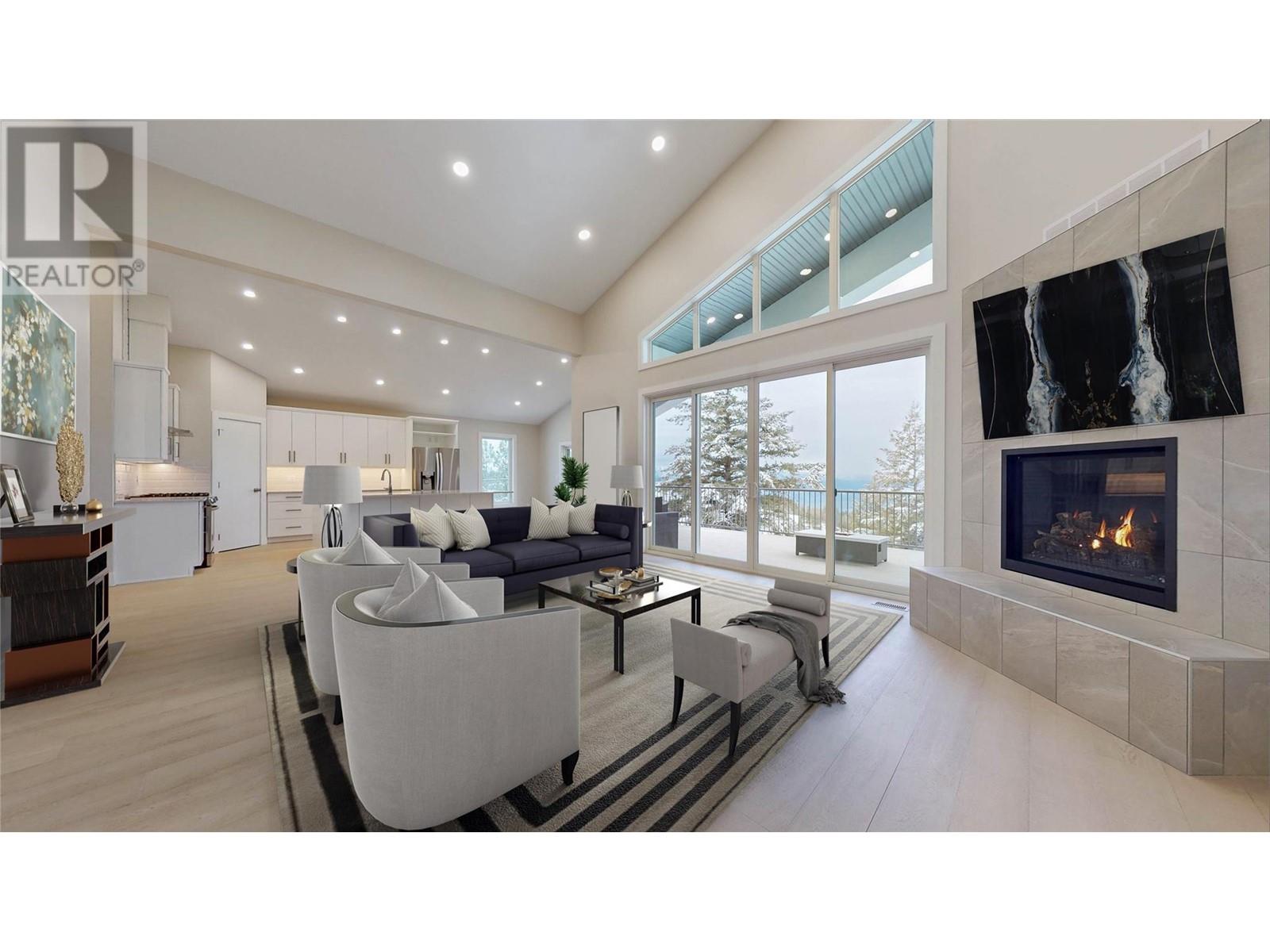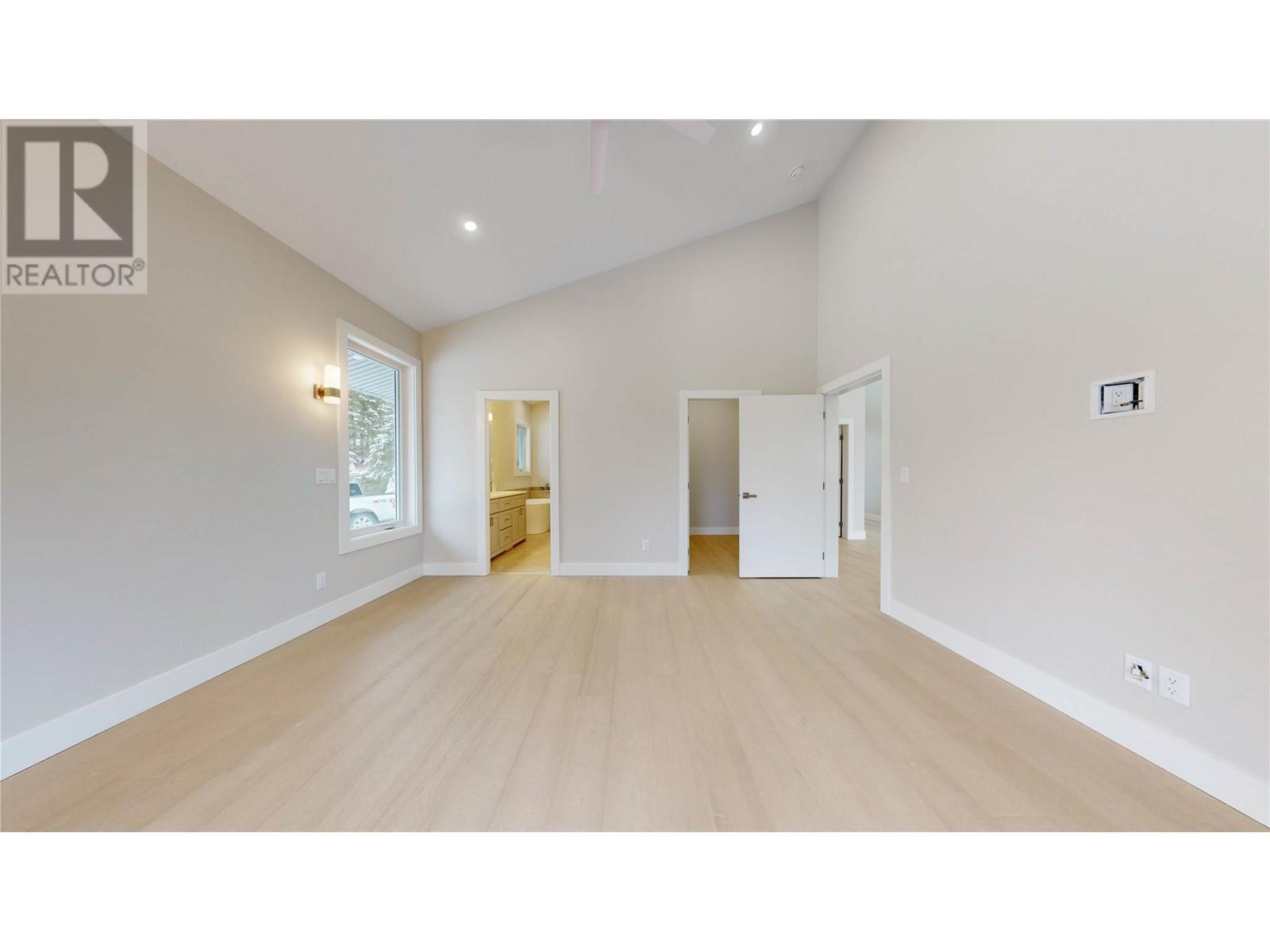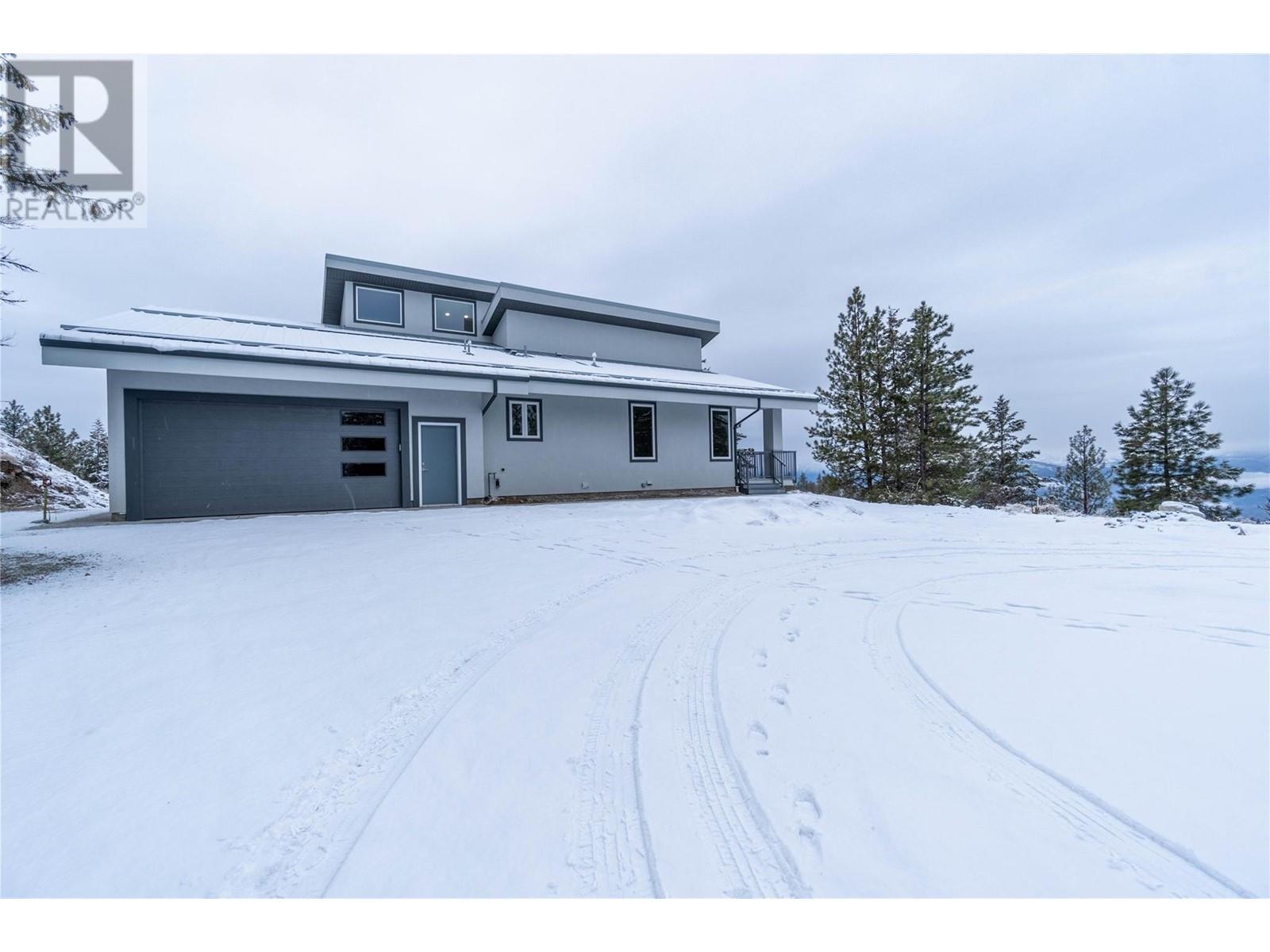- Price $1,099,000
- Land Size 3.4 Acres
- Age 2023
- Stories 1
- Size 1785 sqft
- Bedrooms 3
- Bathrooms 2
- See Remarks Spaces
- Attached Garage 2 Spaces
- Oversize Spaces
- Exterior Stucco
- Cooling Central Air Conditioning
- Appliances Refrigerator, Dishwasher, Dryer, Cooktop - Gas, Microwave, Oven, Hood Fan, Washer
- Water Well
- Flooring Hardwood, Tile
- Listing Office RE/MAX Realty Solutions
- View Lake view, Mountain view, Valley view, View (panoramic)

1785 sqft Single Family House
337 Mule Deer Drive, Osoyoos
Your Private Mountain Retreat Awaits. Discover the perfect blend of modern luxury and natural serenity in this almost new, custom-built rancher on Anarchist Mountain. Nestled on 3.4 private acres, this stunning home, crafted by a reputable local builder, offers a peaceful escape, just minutes from Osoyoos. Designed for comfort, style, and effortless living, the open-concept layout features soaring vaulted ceilings, expansive windows, and sleek modern finishes, all showcasing breathtaking panoramic views of the mountains and valley below. The seamless flow between the living, dining, and kitchen areas makes this home ideal for both entertaining and everyday life. Step outside onto the massive 54-foot covered deck—a perfect spot to relax, entertain, and soak in the beauty of the Okanagan. With low-maintenance luxury at its core, this home lets you spend more time enjoying your surroundings and less time on upkeep. Although private and secluded, you're just minutes drive from Osoyoos' world-class wineries, golf courses, orchards, and warm climate. Whether you’re looking for a tranquil retreat, a nature lover’s haven, or a contemporary get away, this exceptional home offers a rare opportunity to live in harmony with nature without sacrificing modern comforts. (Some photos virtually staged.) (id:6770)
Contact Us to get more detailed information about this property or setup a viewing.
Main level
- Bedroom10'1'' x 14'0''
- Laundry room5'2'' x 8'4''
- Dining room10'5'' x 17'5''
- Bedroom13'4'' x 14'4''
- 4pc Bathroom9'8'' x 4'11''
- 5pc Ensuite bath8'8'' x 13'0''
- Primary Bedroom15'1'' x 14'8''
- Living room17'7'' x 15'5''
- Kitchen10'7'' x 14'8''



















































