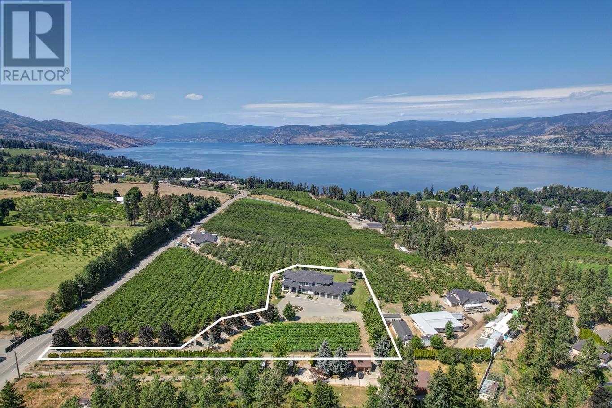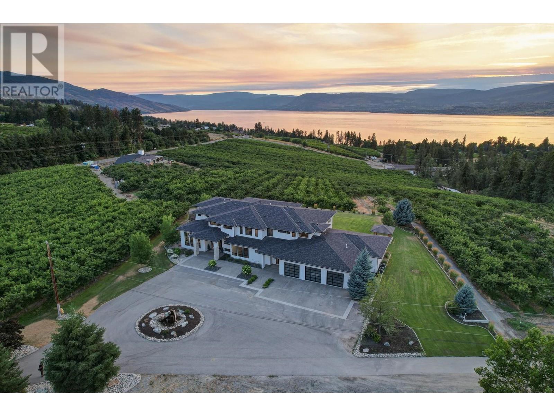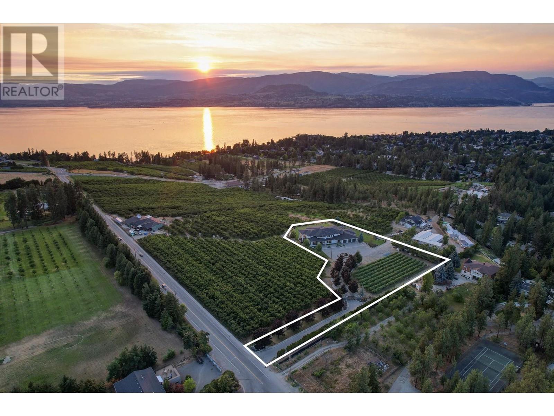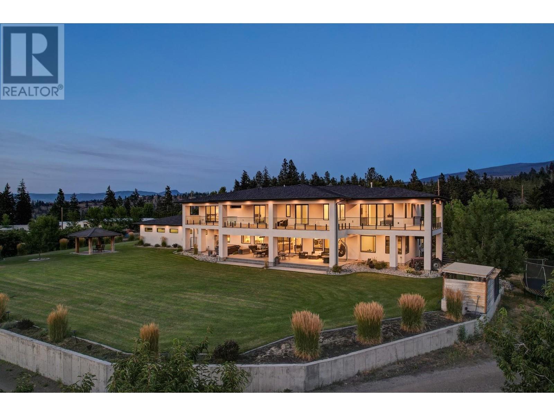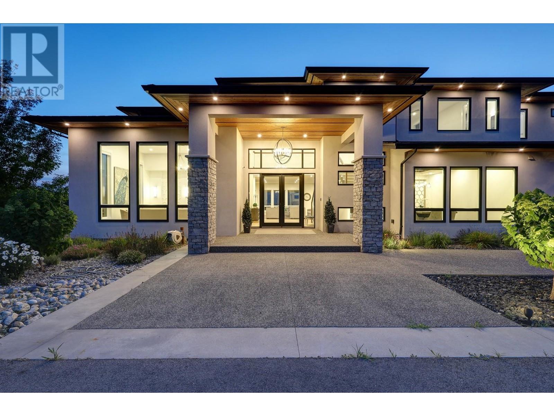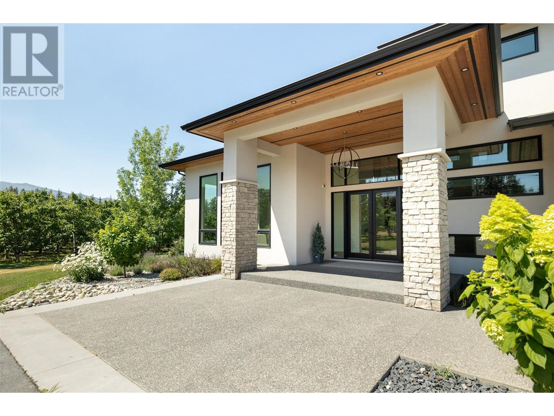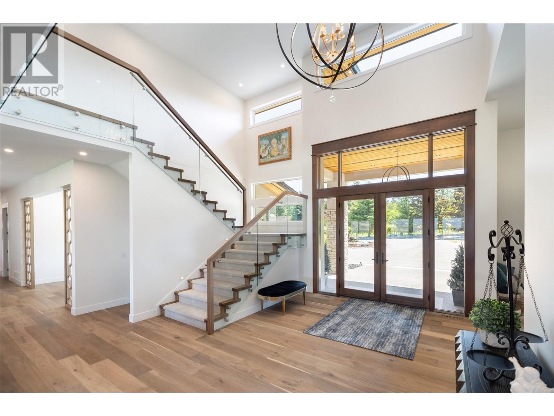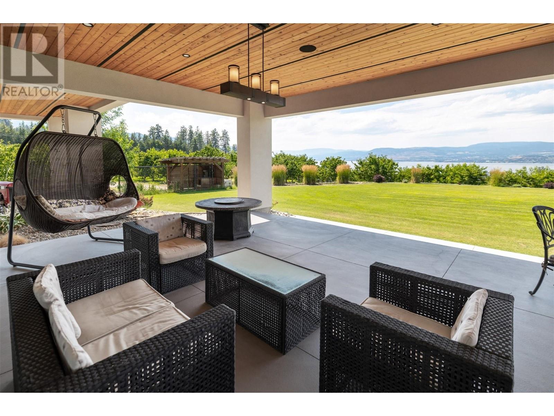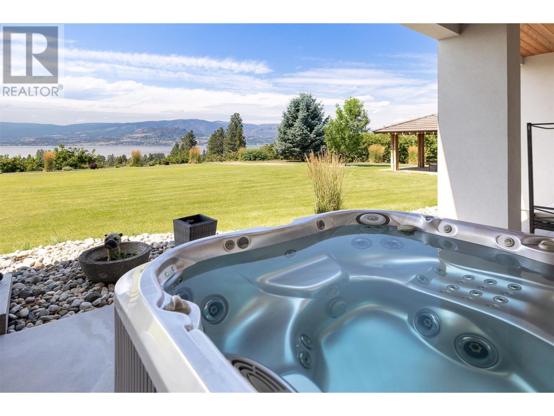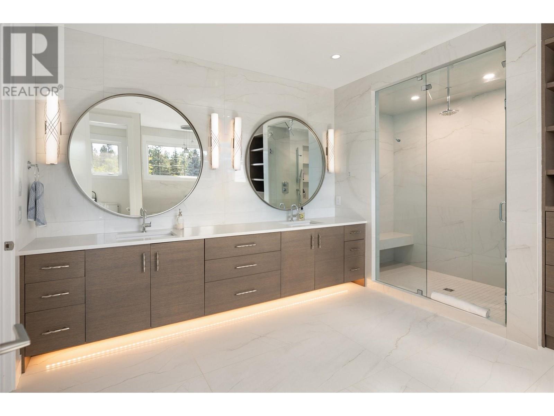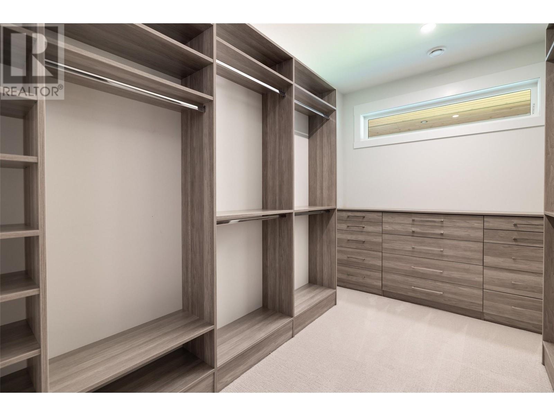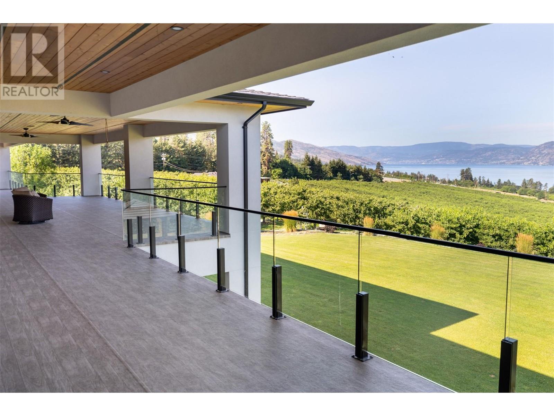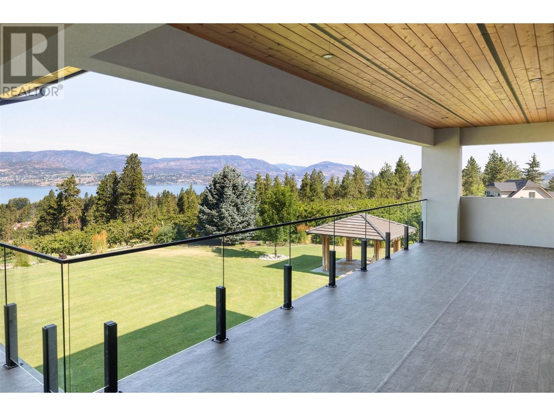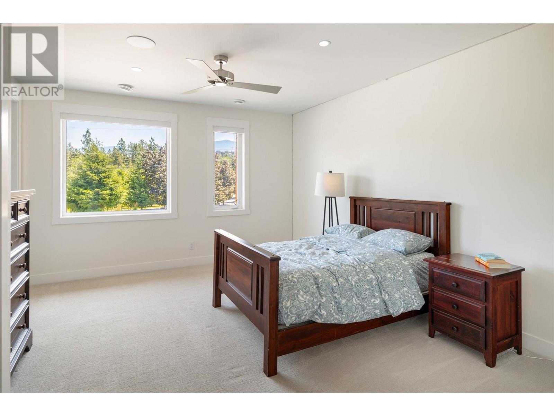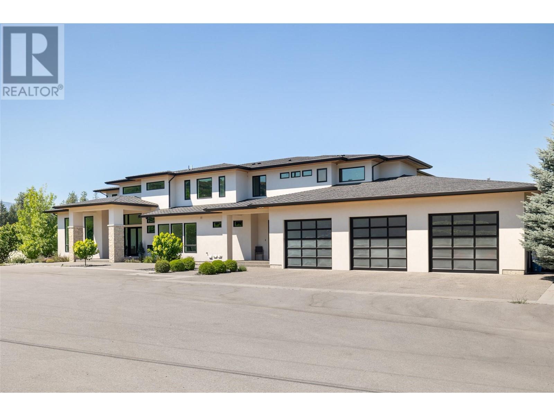- Price $6,600,000
- Land Size 2.0 Acres
- Age 2017
- Stories 3
- Size 12177 sqft
- Bedrooms 7
- Bathrooms 9
- Attached Garage 3 Spaces
- Oversize Spaces
- Cooling Central Air Conditioning
- Appliances Refrigerator, Dishwasher, Range - Gas, Microwave, Hood Fan, Washer & Dryer, Oven - Built-In
- Water Municipal water
- Sewer Septic tank
- Flooring Carpeted, Hardwood, Tile
- Listing Office Unison Jane Hoffman Realty
- View Lake view, Mountain view, View (panoramic)
- Landscape Features Landscaped
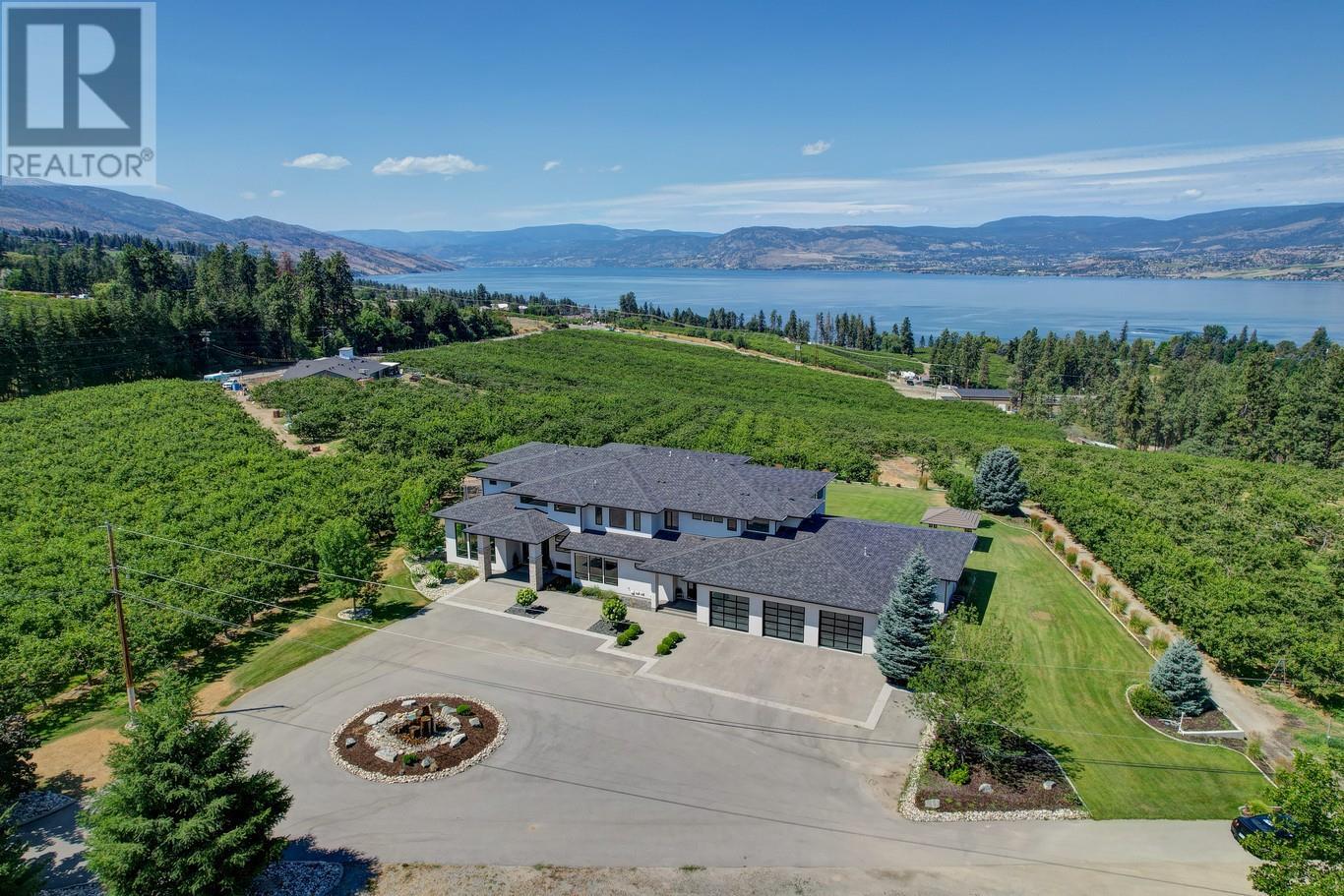
12177 sqft Single Family House
590 Barnaby Road, Kelowna
Welcome to this extraordinary modern home nestled amidst picturesque orchards and lush Concord grapes on 2 acres. This residence offers a Control 4 system, breathtaking Okanagan Lake views and incredible amenities including an indoor sports court, home gym, and multiple areas for outdoor living. A grand foyer with an elegant chandelier welcomes you to the home. The main level boasts a large office, a living area w/ a gas fireplace, a formal living room, and a dining room w/ a coffered ceiling. The chef’s kitchen boasts a double island, 2 sinks, a massive fridge-freezer combo, an 8-burner gas range, and a bar fridge. Large butler’s pantry. Mudroom includes built-ins, and laundry facilities. Sliding doors lead to a huge, covered patio with a water feature, speakers, an 8-person hot tub and an expansive lawn area. Upstairs, you’ll find 2 primary beds, 3 add’l beds with en suites and spacious lakeview patio spanning the back of the house. The 1st primary suite offers balcony access, wet bar, a walk-in closet, a floating vanity, a luxurious bathtub, a large glass shower, and water closet. A 2nd primary suite offers patio access, lake views, 2 walk-in closets, and a spacious en suite. The lower level is a fantastic space for lounging and entertaining: wet bar, media space, sports court, gym. The home is equipped with surround sound, Control 4, & electric blinds. An elevator services all levels. 3-car garage with epoxy floors. Full irrigation. (id:6770)
Contact Us to get more detailed information about this property or setup a viewing.
Lower level
- Gym24'10'' x 26'9''
- Full bathroom11'2'' x 5'8''
- Other9'6'' x 10'2''
- Other13'10'' x 18'10''
- Other13'8'' x 18'9''
- Storage8'6'' x 7'8''
- Other12'0'' x 9'9''
- Recreation room35'0'' x 29'9''
- Bedroom18'10'' x 14'10''
- 4pc Bathroom8'9'' x 9'3''
- Bedroom13'0'' x 16'6''
Main level
- Other40'10'' x 25'0''
- Mud room7'9'' x 22'10''
- Laundry room11'5'' x 13'0''
- Dining room13'8'' x 19'6''
- Pantry9'8'' x 19'0''
- Kitchen20'2'' x 21'2''
- Dining room12'10'' x 27'8''
- Living room20'7'' x 23'5''
- Den14'11'' x 17'0''
- 2pc Bathroom5'10'' x 8'10''
- Other19'5'' x 18'4''
- Foyer12'6'' x 17'4''
Second level
- 4pc Ensuite bath4'11'' x 10'4''
- Other6'11'' x 6'8''
- Laundry room8'6'' x 13'0''
- Other9'0'' x 17'5''
- 5pc Ensuite bath14'9'' x 15'5''
- Primary Bedroom17'2'' x 18'7''
- Other7'7'' x 13'9''
- Bedroom12'7'' x 18'7''
- 4pc Ensuite bath4'10'' x 10'3''
- 4pc Ensuite bath4'10'' x 10'3''
- Bedroom12'5'' x 18'7''
- 5pc Ensuite bath11'2'' x 18'7''
- Bedroom16'6'' x 18'7''
- Other14'9'' x 11'5''



