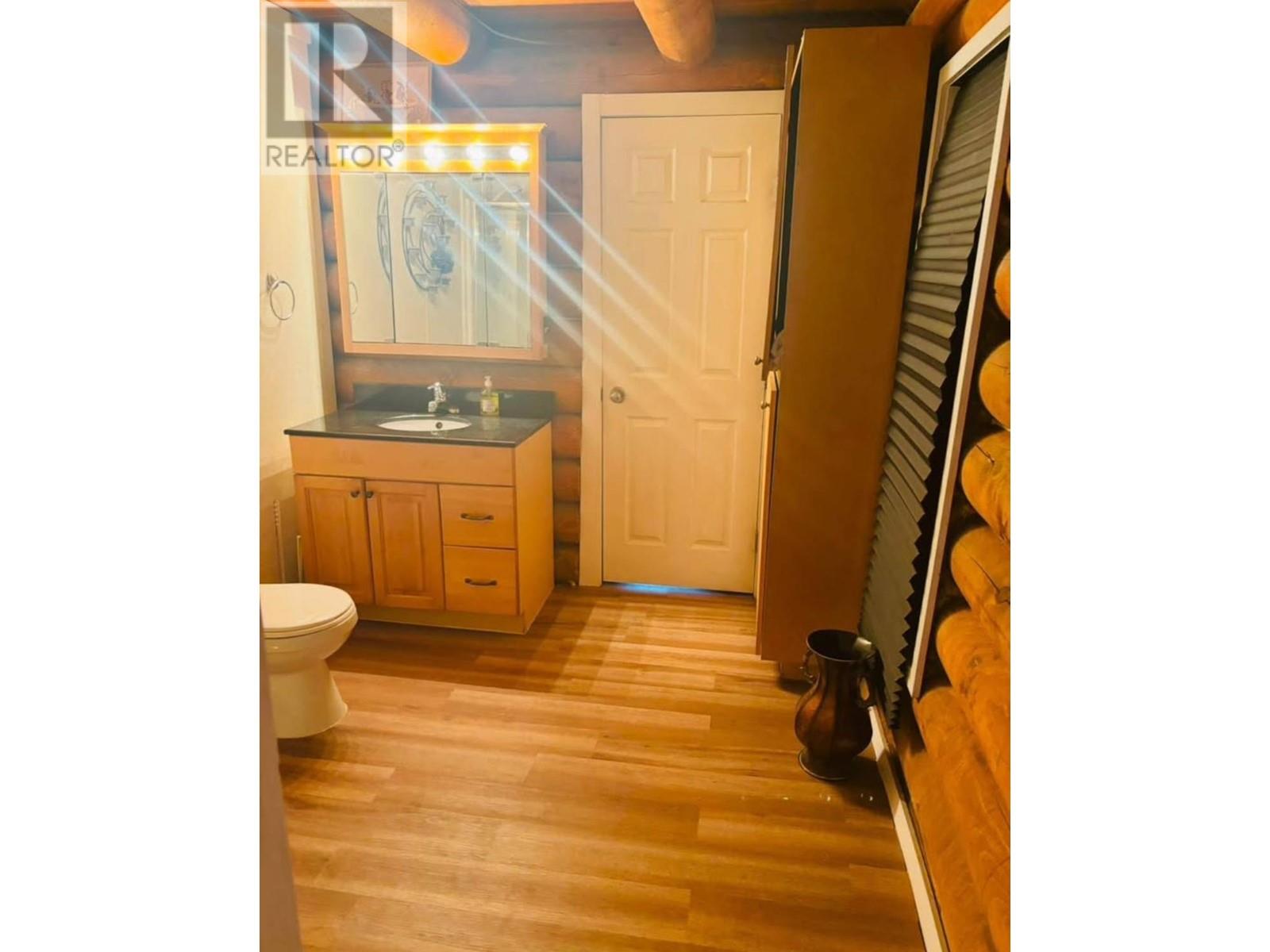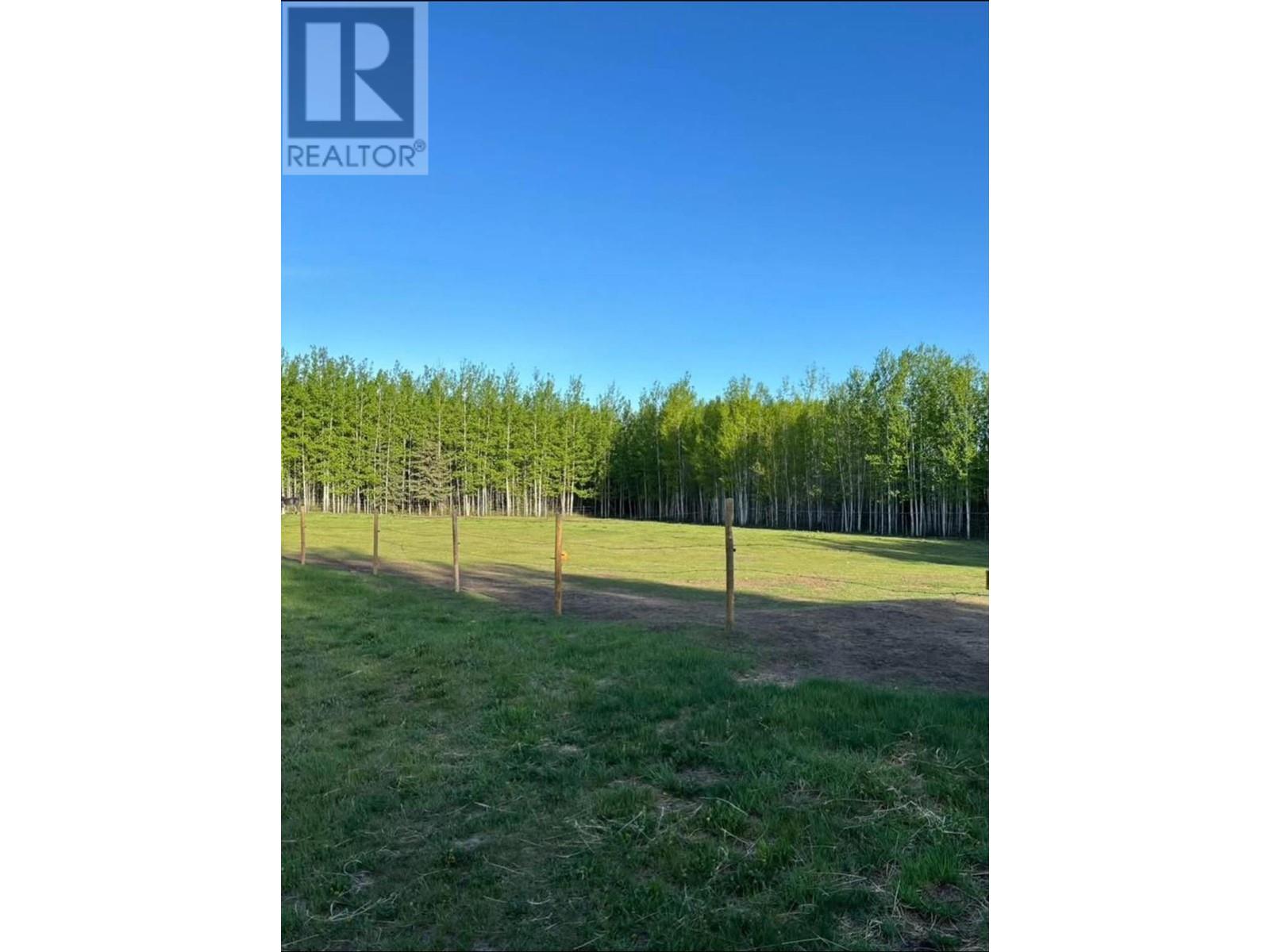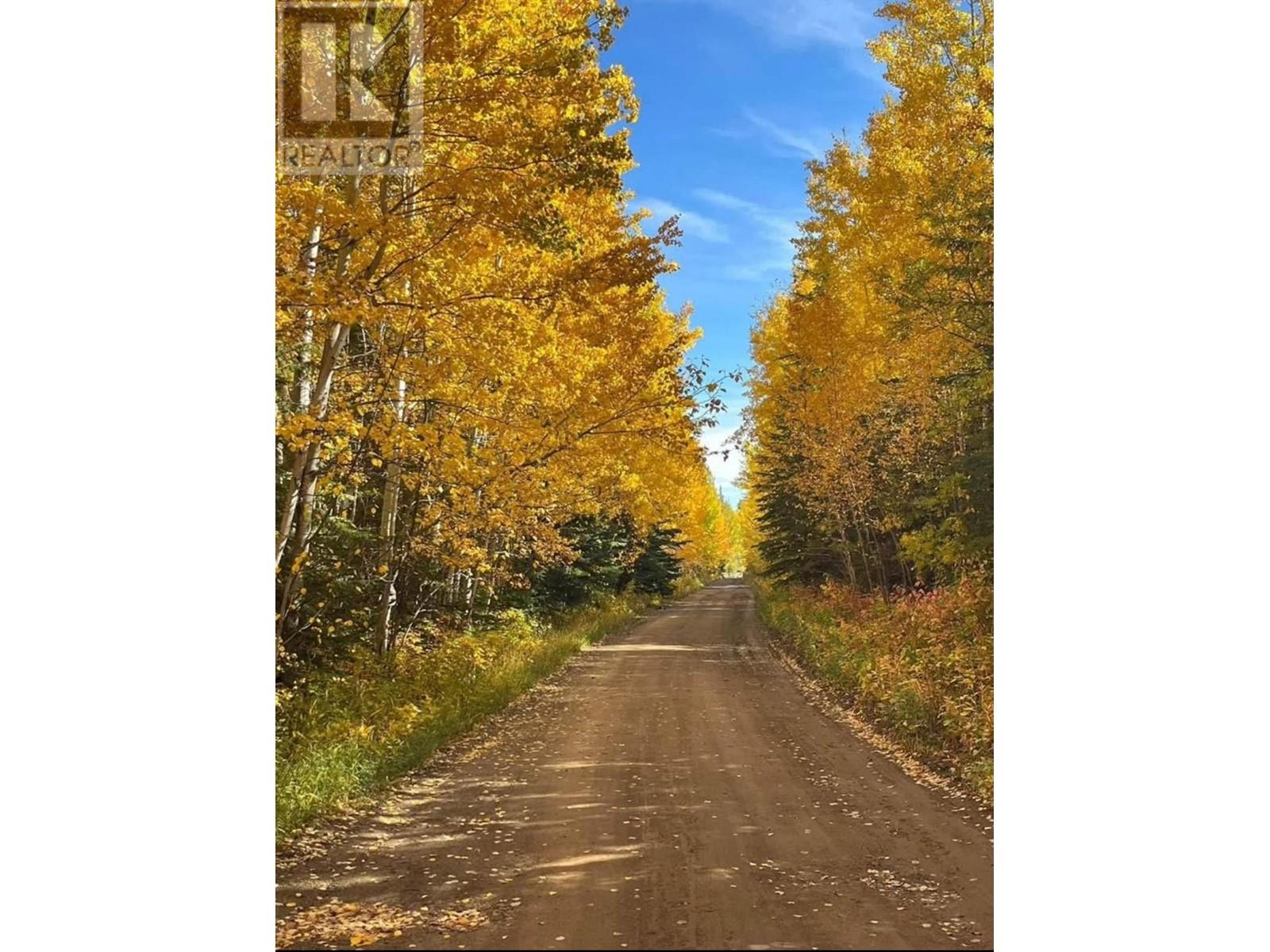- Price $495,000
- Land Size 21.3 Acres
- Age 1997
- Stories 1.5
- Size 2117 sqft
- Bedrooms 4
- Bathrooms 2
- Exterior Wood
- Appliances Refrigerator, Dishwasher, Range - Electric, Microwave
- Water Cistern
- Sewer See remarks
- Flooring Laminate
- Listing Office Royal Lepage Aspire - DC
- Landscape Features Wooded area

2117 sqft Single Family House
4312 245 Road, Dawson Creek
Discover tranquility and potential in this charming log home nestled on over 20 acres in the serene surroundings of Dawson Creek Rural, just off the Alaska Highway, near the iconic Kiskatinaw Bridge. This 1 1/2 story abode offers a comfortable and basic livability with room for updates, boasting 4 bedrooms and 2 bathrooms within its 2117 sq. ft. of interior space. Step inside to a generously sized living and dining area, perfect for family gatherings and entertaining. The kitchen offers plenty of space to explore your culinary creativity, while the main floor laundry adds convenience to your daily routine. Unwind in the spacious bathroom featuring a large soaker tub, a perfect retreat after a long day. The upstairs master suite promises comfort with its ample space and a walk-in closet, providing storage for all your needs. Two additional bedrooms offer flexibility for family, guests, or a home office. The expansive property is a blank canvas awaiting your vision. Whether you envision more pastures, expanded garden space, or creating a captivating outdoor oasis, the possibilities are endless. This property is affordably priced and ready to be occupied, with the potential for thoughtful personalization and updates. Seize this unique opportunity to embrace a rural lifestyle with modern conveniences. Call today to schedule your viewing appointment and envision the potential that awaits. Washer/dryer, gates, kitchen island, chicken coop are NOT INCLUDED. (id:6770)
Contact Us to get more detailed information about this property or setup a viewing.
Main level
- Laundry room7'10'' x 5'7''
- 3pc Bathroom7'11'' x 9'1''
- Primary Bedroom18'10'' x 14'6''
- Foyer10'10'' x 11'7''
- Dining room5'8'' x 15'8''
- Kitchen14'6'' x 14'11''
- Living room28'7'' x 17'2''
Second level
- Bedroom10'4'' x 11'9''
- Bedroom13'9'' x 15'5''
- 3pc Bathroom6'10'' x 11'9''

















