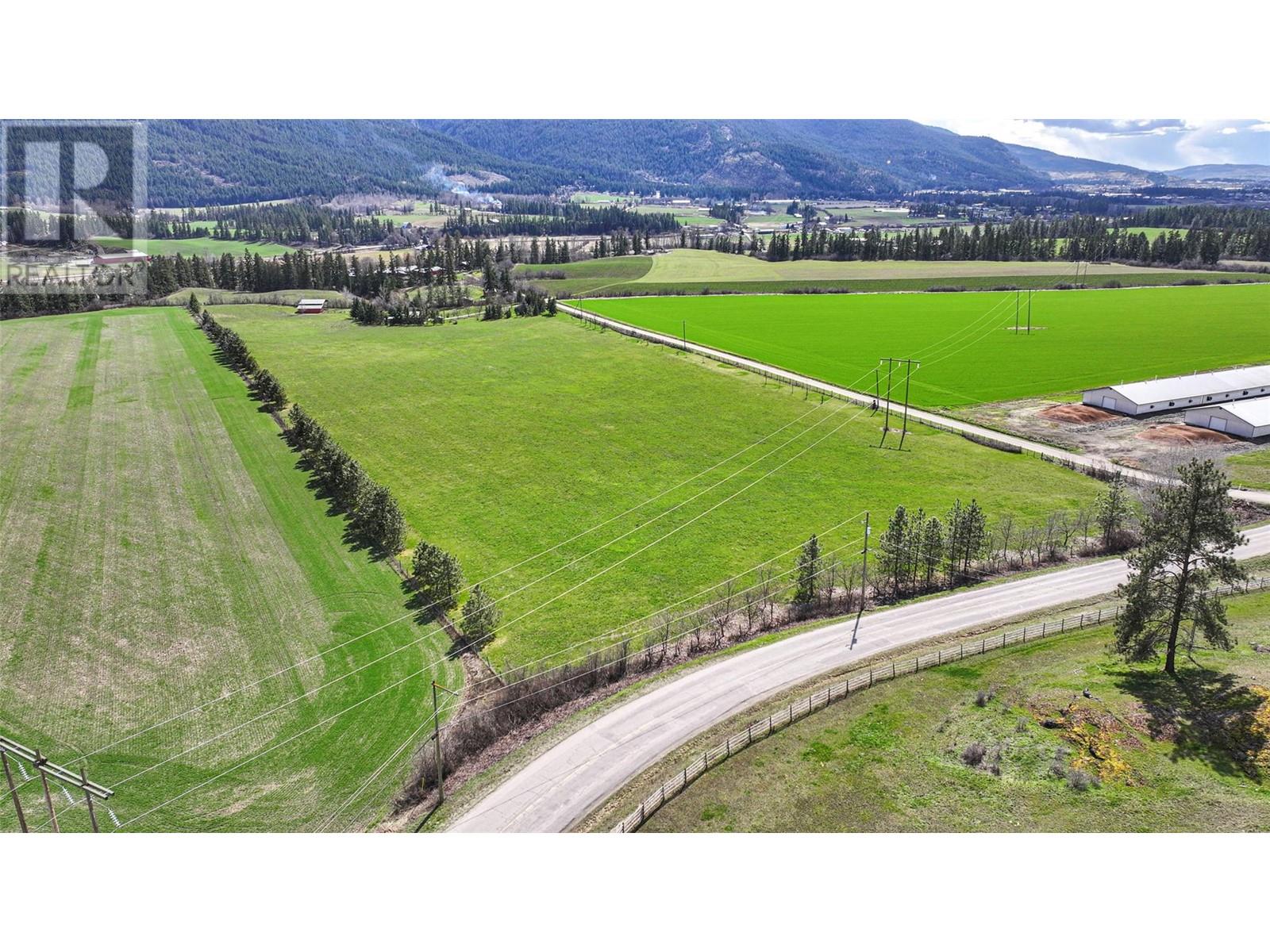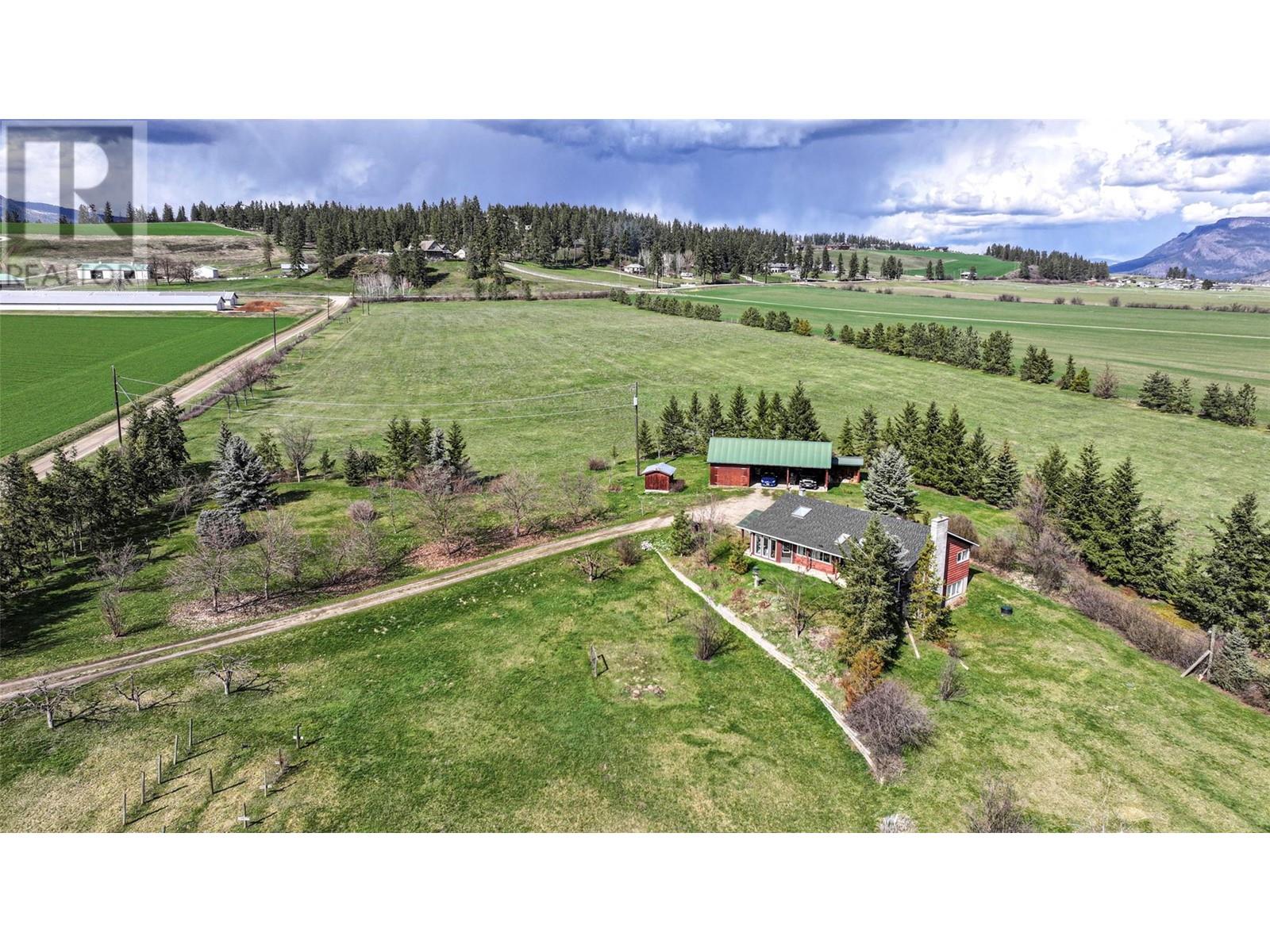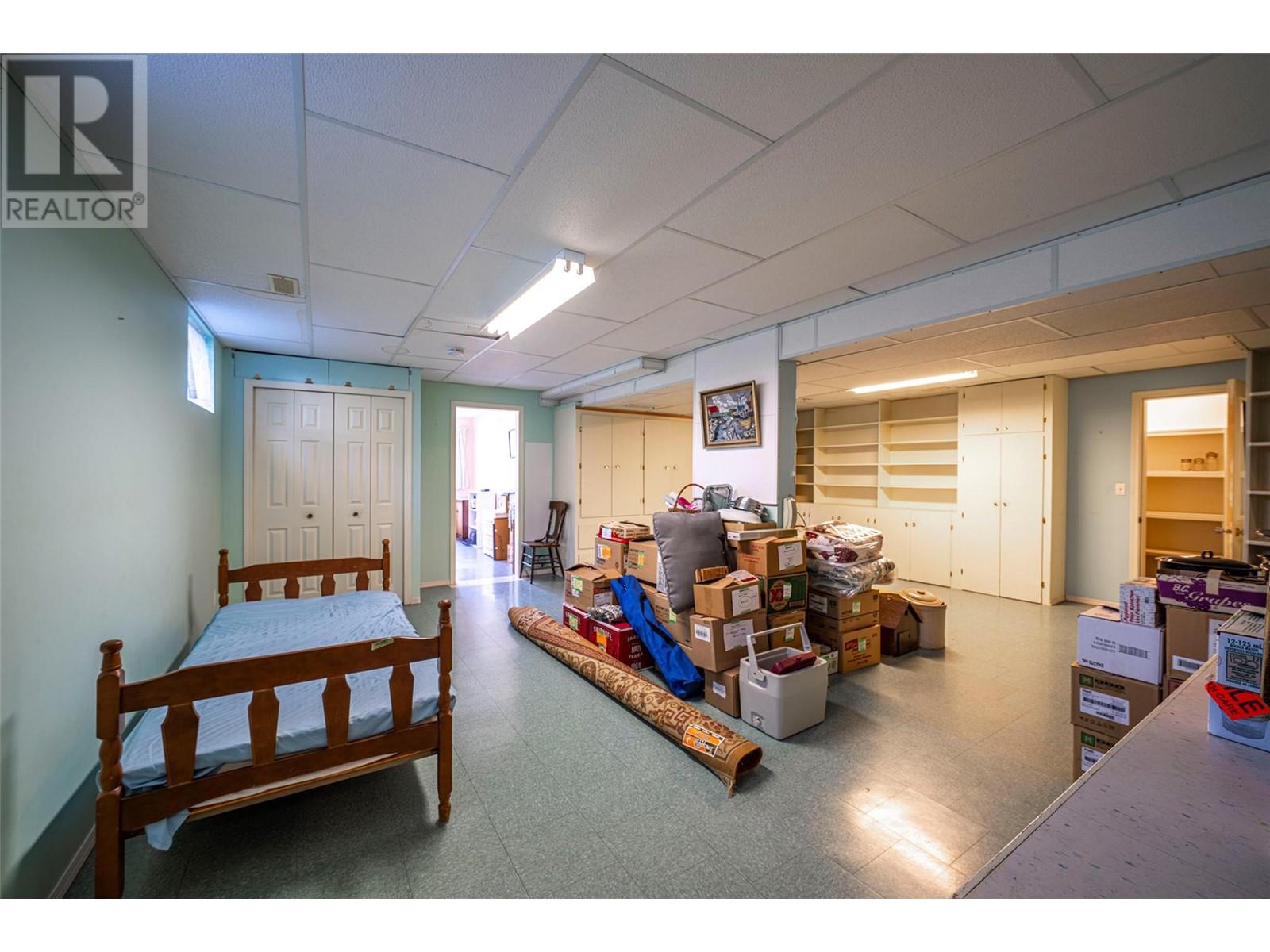- Price $1,200,000
- Land Size 17.1 Acres
- Age 1997
- Stories 2
- Size 2525 sqft
- Bedrooms 4
- Bathrooms 3
- See Remarks Spaces
- Detached Garage 2 Spaces
- Oversize Spaces
- RV 1 Spaces
- Exterior Wood siding
- Cooling See Remarks
- Appliances Refrigerator, Range - Electric, Freezer, See remarks, Washer & Dryer
- Water Well
- Flooring Wood, Vinyl
- Listing Office Royal LePage Downtown Realty
- View Mountain view, Valley view
- Fencing Fence
- Landscape Features Landscaped

2525 sqft Single Family House
4525 Marshall Road, Spallumcheen
17.12 acre well maintained farm property with a 4 bed / 2.5 bath farmhouse with fully finished walkout basement (suite potential). Bright main floor-ample windows, with mud room entrance, large country kitchen leading to an open living/dining room featuring cozy wood insert fireplace. Primary bedroom with 2 pce. ensuite bath plus additional bedroom are located on this floor along with a full bath and laundry area. Downstairs you will find 2 more good sized bedrooms, family room, 3 piece bath and vented cold room. The home is heated with newer forced air propane furnace and the wood insert. Outbuildings include a 25' x 40' Shop/Garage with 200 amp service on a concrete foundation. In the lower field is a 40' x 50' Pole Barn with Lean-to and 100 amp electrical service. Productive mostly level farmland with some mature fruit trees (apple, pear), grape vines and a large area for vegetable garden. Good water supply with the Well Log indicating 50 GPM. Fully fenced property producing grass/alfalfa hay. There is an abundance of mature evergreen trees and shrubs on this property making the landscape very attractive. Located a quick drive from Armstrong in a private rural area well set back from the public maintained road. Adjacent 10.72 acre property available for sale as well. Come have a look you will not be disappointed! Direction of Offers - All offers to be presented to the Seller, April 08, 2025, 10:00 am. (id:6770)
Contact Us to get more detailed information about this property or setup a viewing.
Basement
- Bedroom10'9'' x 13'2''
- Bedroom13'8'' x 12'5''
- Utility room13'9'' x 9'7''
- 3pc Bathroom9' x 7'7''
- Family room20'10'' x 23'10''
Fourth level
- Other12' x 12'
- Other29' x 25'
- Workshop15' x 25'
Main level
- 2pc Bathroom4' x 5'
- Bedroom11'5'' x 10'1''
- 4pc Bathroom7'11'' x 7'10''
- Primary Bedroom11'7'' x 11'5''
- Foyer13'7'' x 5'2''
- Other13'5'' x 13'3''
- Living room22'7'' x 13'1''
- Kitchen18'3'' x 11'11''























































