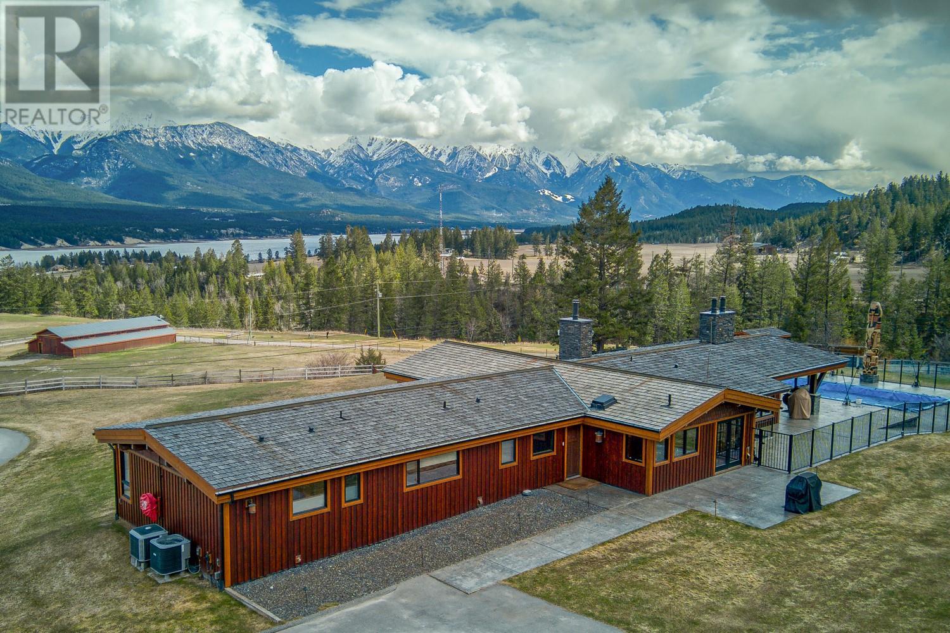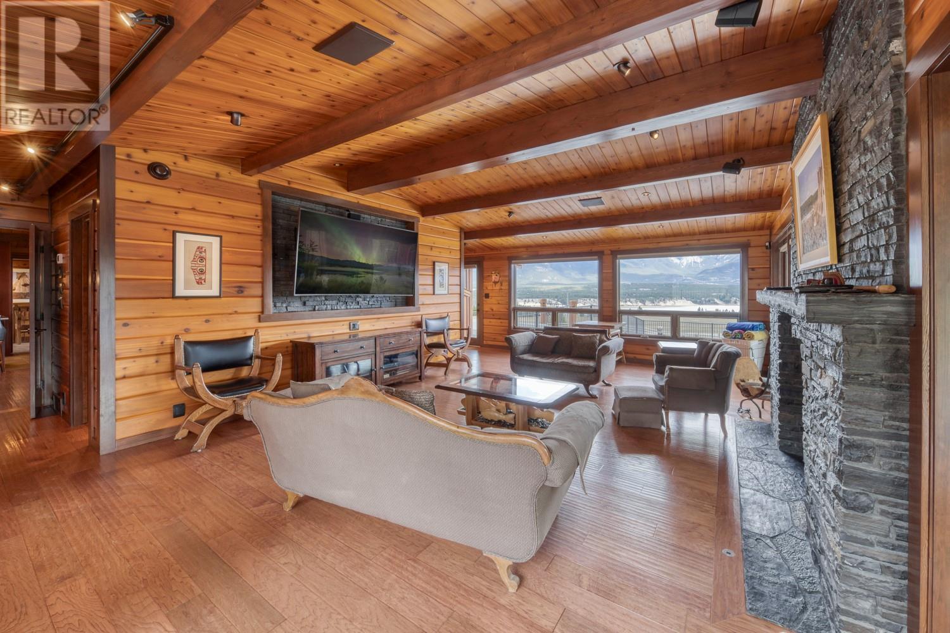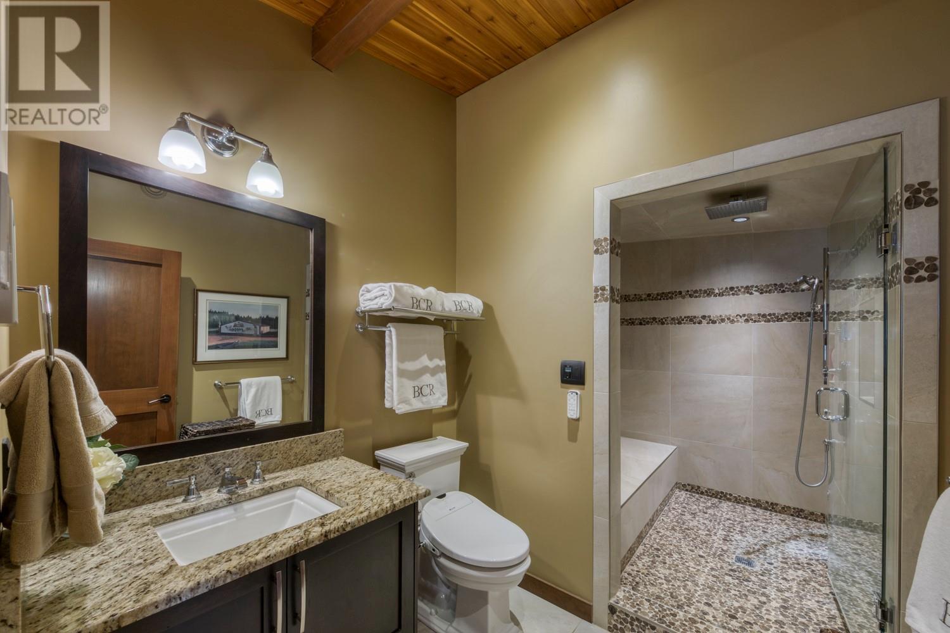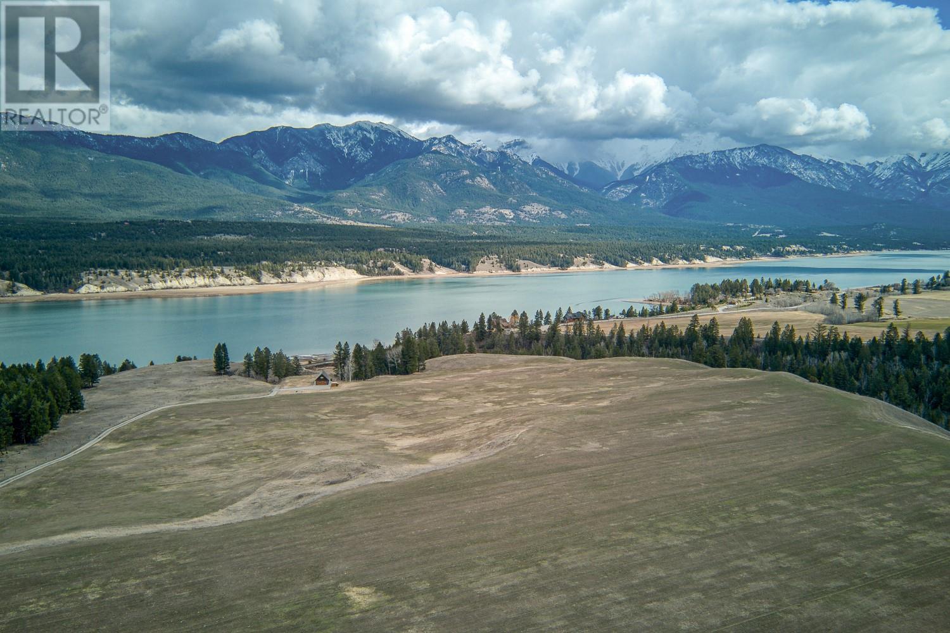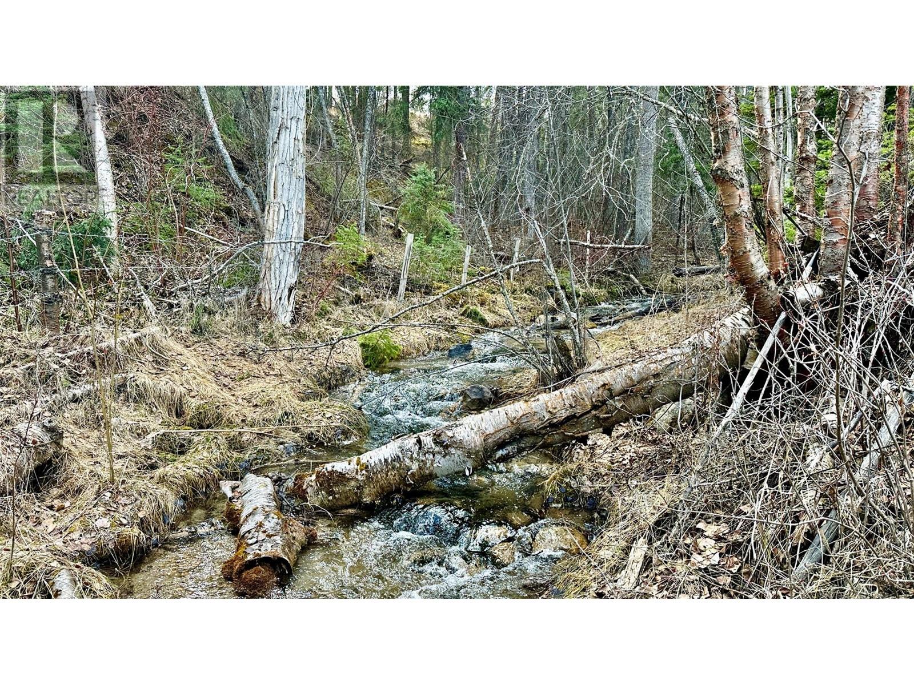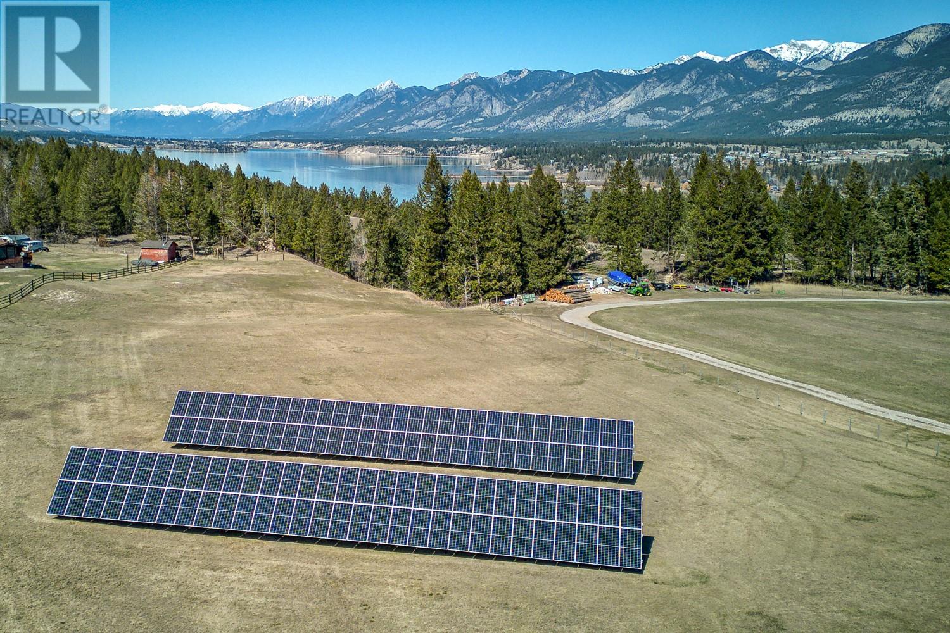- Price $7,500,000
- Land Size 72.7 Acres
- Age 2015
- Stories 1
- Size 3369 sqft
- Bedrooms 5
- Bathrooms 2
- See Remarks Spaces
- Attached Garage 7 Spaces
- Heated Garage Spaces
- Oversize Spaces
- RV 10 Spaces
- Exterior Wood siding, Other
- Cooling Heat Pump
- Appliances Refrigerator, Dishwasher, Dryer, Range - Gas, Microwave, See remarks, Washer, Water purifier, Water softener, Wine Fridge, Oven - Built-In
- Water Licensed, Well
- Sewer Septic tank
- Flooring Carpeted, Hardwood, Mixed Flooring, Tile
- Listing Office Royal LePage Rockies West
- View Lake view, Mountain view, Valley view, View (panoramic)
- Fencing Fence, Other, Cross fenced
- Landscape Features Landscaped, Underground sprinkler
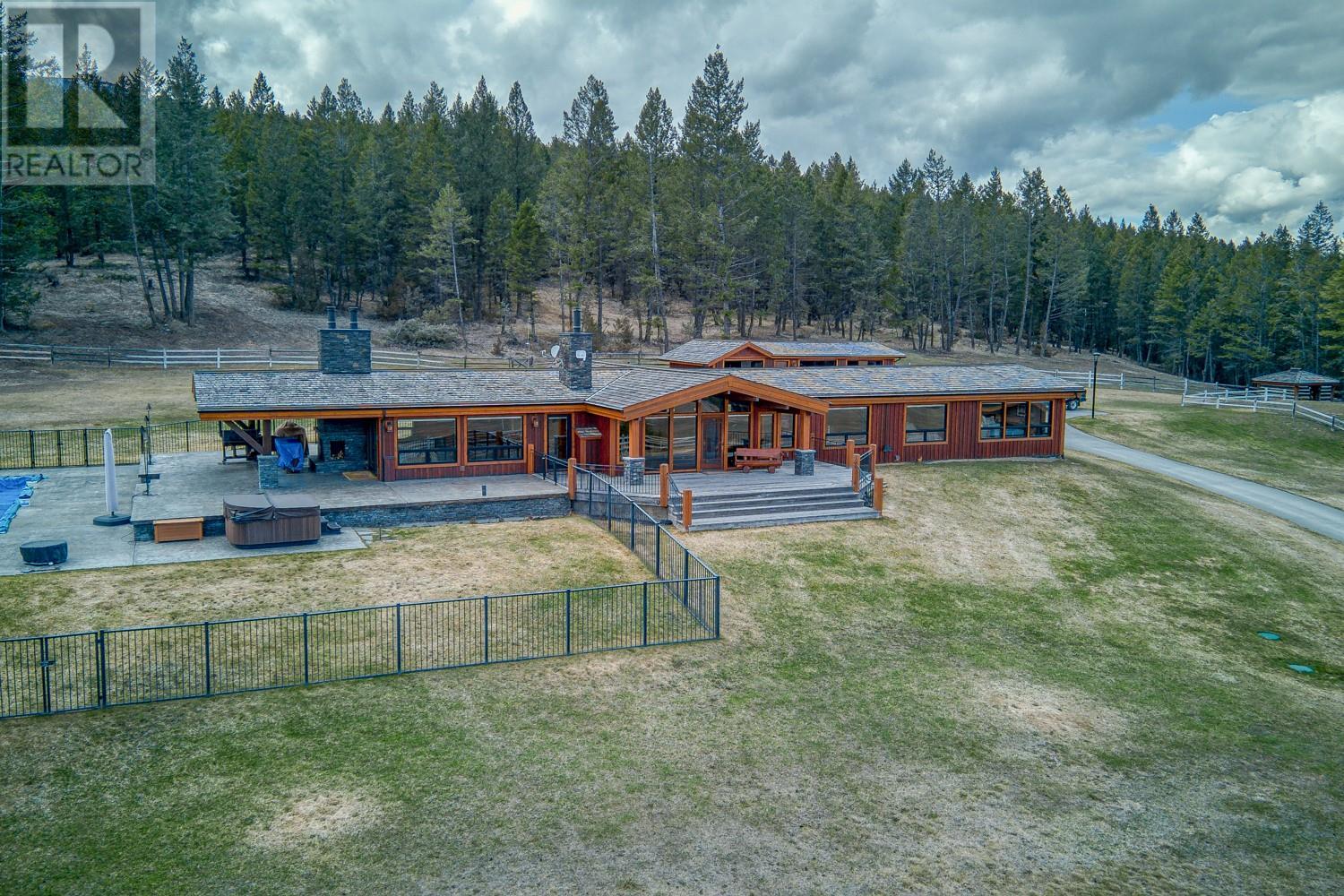
3369 sqft Single Family House
2175 WESTSIDE Road, Invermere
Welcome to Brady Creek Ranch, a breathtaking 72-acre estate that seamlessly blends rich history with modern luxury. This is a. one-of-a-kind ranch offers the ultimate in comfort, privacy, and opportunity. At the heart of the property is a luxurious five-bedroom rancher-style home designed for both entertaining and relaxed living. Inside, you’ll find expansive living spaces, wood-burning fireplaces in both the living and family rooms, and a country-style kitchen with granite countertops that’s perfect for gatherings large or small. A built-in sound system and TV’s flow throughout the home, setting the perfect mood in every room. Step outside to your own private oasis — an outdoor pool and hot tub and bar area and a custom-carved totem pole. This property includes three detached garages, ample for storage, workshops, or recreational vehicles. Down by the lake, the log lake house overlooks the water — a magical place for weddings or serene retreats. The crown jewel is the fully renovated events barn; a renowned space for hosting weddings, celebrations, and large events. No detail has been overlooked in its transformation. Brady Creek flows along the property with water rights dating back to 1983 with a custom-built water system ensures reliable service across the entire ranch. There is a 53-kilowatt solar power system tied into the grid, dramatically reducing energy costs. This is more than just a ranch — it’s a legacy property, it's a lifestyle! (id:6770)
Contact Us to get more detailed information about this property or setup a viewing.
Basement
- Bedroom20'8'' x 9'
Main level
- Bedroom9'4'' x 9'11''
- Bedroom10'9'' x 12'2''
- 5pc Ensuite bathMeasurements not available
- 4pc BathroomMeasurements not available
- Bedroom9'4'' x 9'9''
- Foyer11' x 7'2''
- Kitchen12' x 21'0''
- Dining room14' x 8'0''
- Family room24' x 16'7''
- Living room18' x 21'4''








