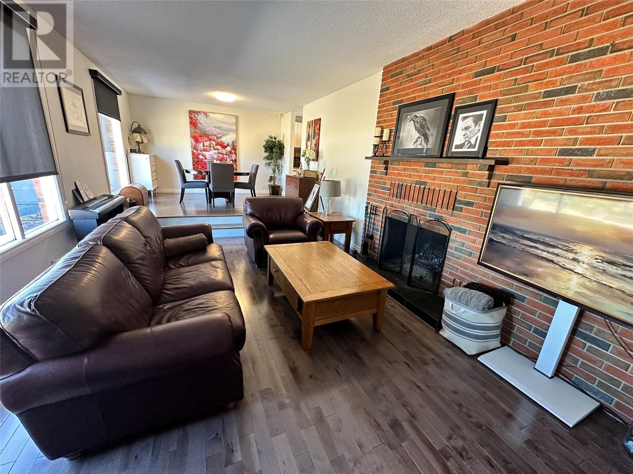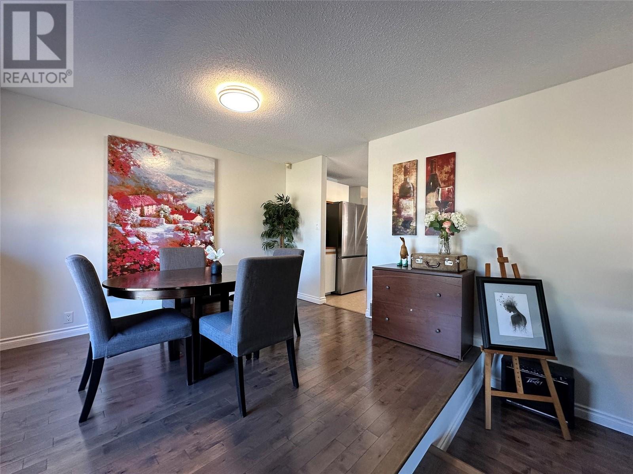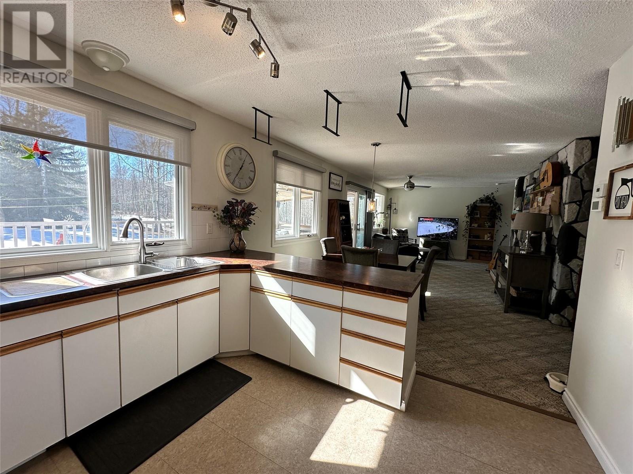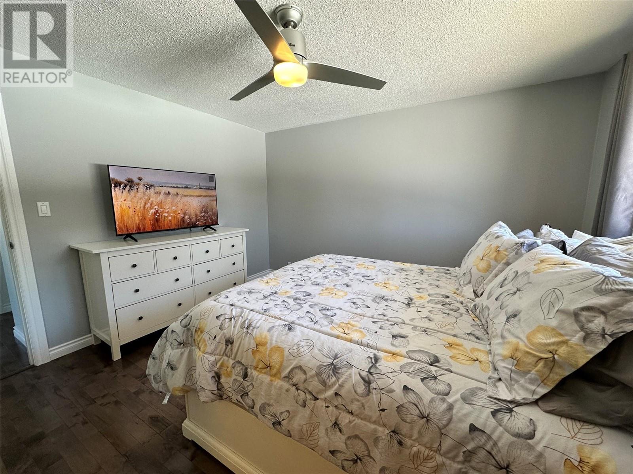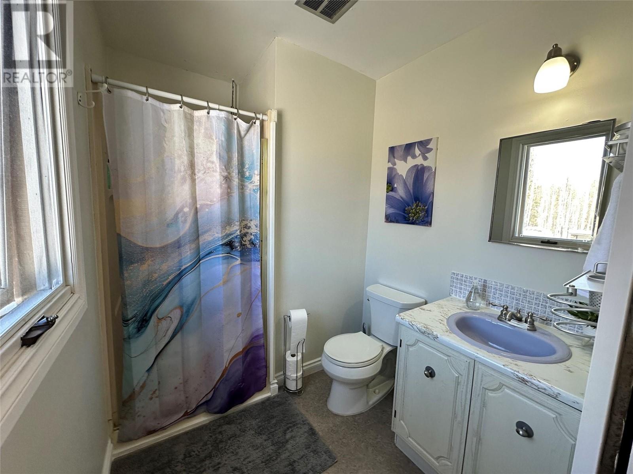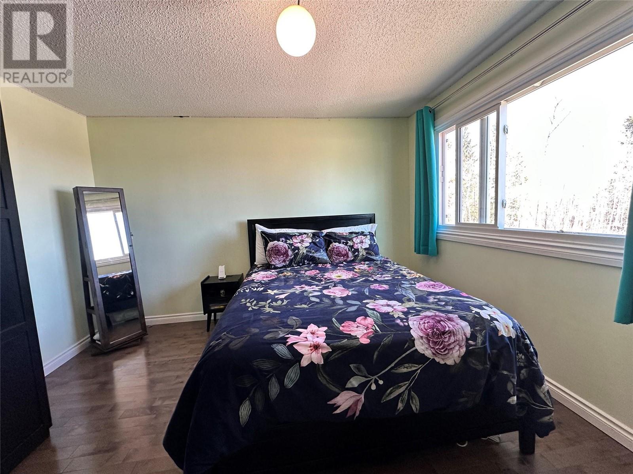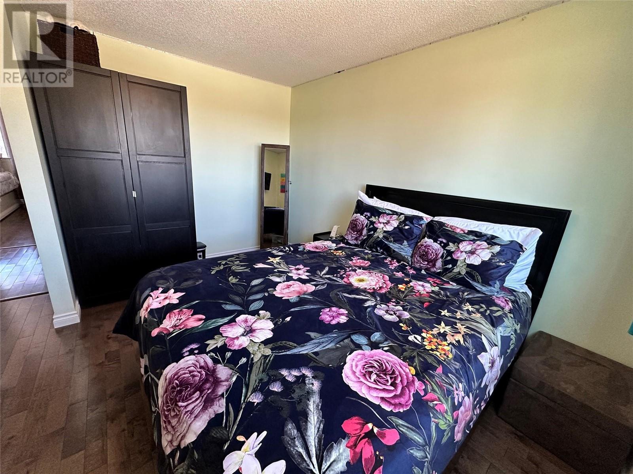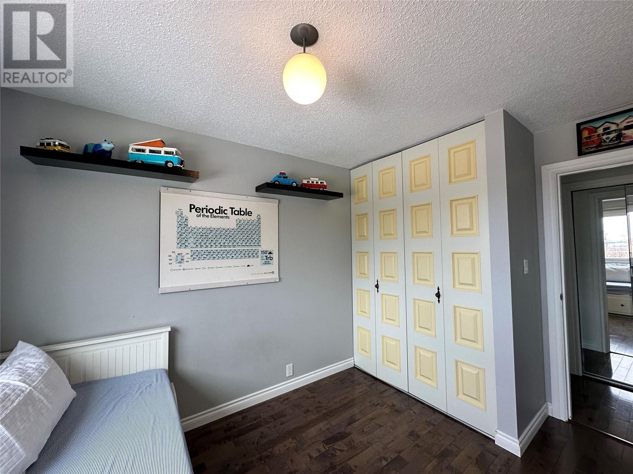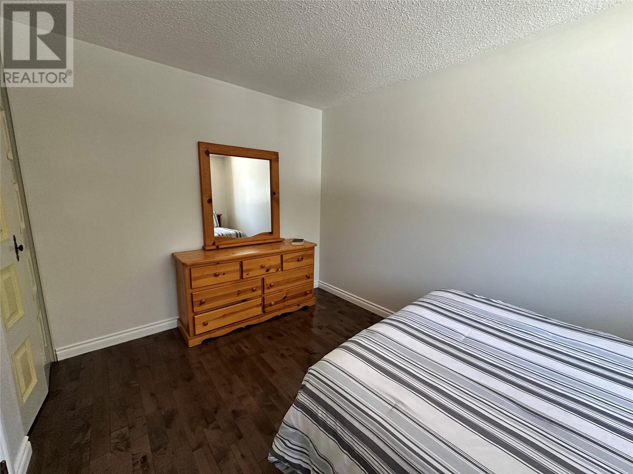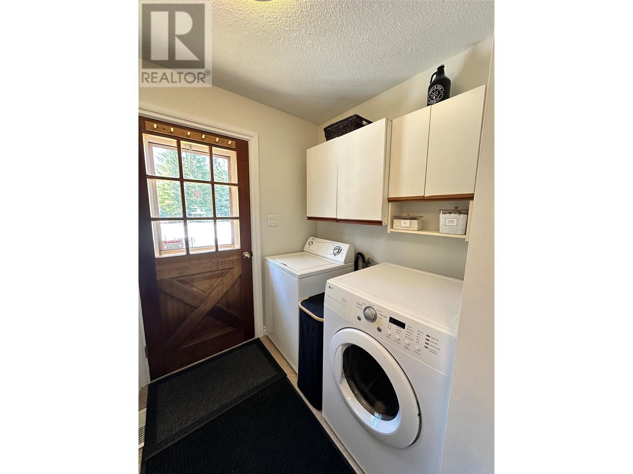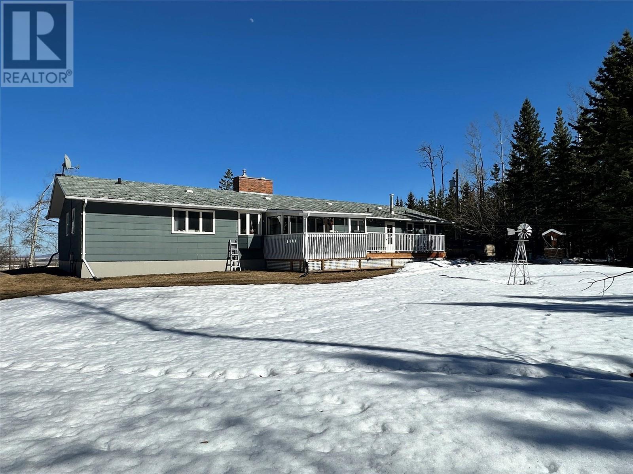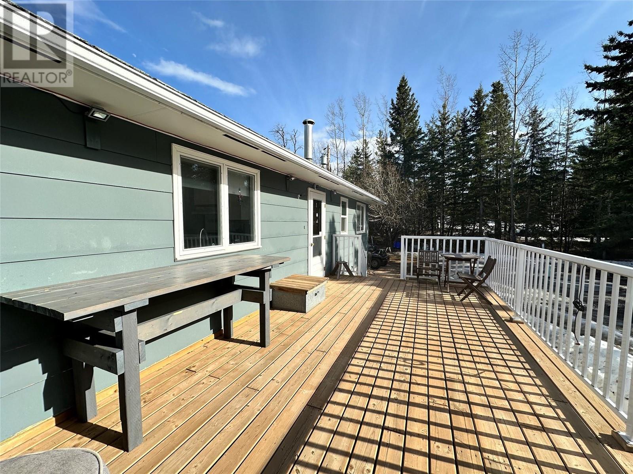- Price $669,900
- Land Size 5.0 Acres
- Age 1975
- Stories 2
- Size 2212 sqft
- Bedrooms 4
- Bathrooms 3
- Attached Garage 5 Spaces
- Detached Garage 5 Spaces
- Exterior Wood siding
- Appliances Refrigerator, Dryer, Range - Electric, Washer
- Water Cistern
- Sewer See remarks
- Listing Office RE/MAX Dawson Creek Realty
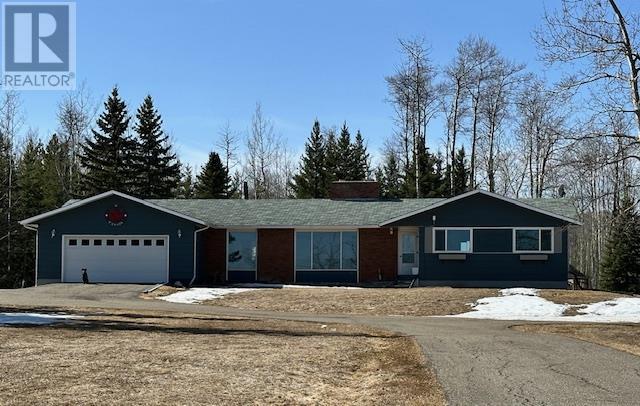
2212 sqft Single Family House
13065 219 Road, Dawson Creek
Would you like COUNTRY living with pavement to your DOOR, attached double garage and ALL on one FLOOR? Less then 5 min to town with the ski hill out your back door! From your PAVED driveway enter the double heated garage that leads to your sprawling 2000 sq ft, 4 bed and 2.5 bath home. The ‘South Wing’ features a guest bedroom, a handy 2 pc powder room, laundry room and back porch. The open kitchen hosts an eating area and cozy family room with gas fireplace, and direct access to the partially enclosed back deck. Like to entertain? You will enjoy the dedicated dining room and sunken living room with the original wood burning fireplace. In the ‘North Wing’ you will find the generous master with ‘double-double’ closets and a 3 pc ensuite. There are also 2 additional bedrooms and a full bath. New flooring throughout, primarily beautiful maple hardwood and the interior has recently been freshly painted throughout! The only steps are to the cellar which houses the furnace/boiler system(2014), hw tank (2022) and storage. The gas heated shop is approx. 30 x 38, with steel trusses, spray foam insulation, concrete floor, a new man door, windows and 12’ high garage door plus 100 amp electrical. Enjoy your sunny back deck, which was updated in 2022. The partial roof covering and windows allow you to enjoy the outdoors most of the year! Because the land is mostly level, you can utilize it all. (Previous owners had horses). Great trails, a dedicated fire pit area with concrete, PLUS another more secluded retreat at the back of the property by the pond (great to skate on in the winter!) The cistern was replaced in 2017, and there is a total of 400 amp electrical. Quick possession possible. If this sounds like it could work for YOU, call NOW and set up an appointment to view! (id:6770)
Contact Us to get more detailed information about this property or setup a viewing.
Basement
- Storage12'3'' x 9'0''
- Utility room13'4'' x 9'2''
- Storage12'3'' x 7'9''
Main level
- 2pc BathroomMeasurements not available
- 4pc BathroomMeasurements not available
- Bedroom8'11'' x 13'3''
- Bedroom8'10'' x 9'10''
- Bedroom12'4'' x 12'0''
- 3pc Ensuite bathMeasurements not available
- Primary Bedroom12'6'' x 12'5''
- Family room11'10'' x 13'3''
- Dining room11'10'' x 11'0''
- Kitchen14'0'' x 9'4''
- Dining room12'11'' x 10'7''
- Living room18'1'' x 12'7''



