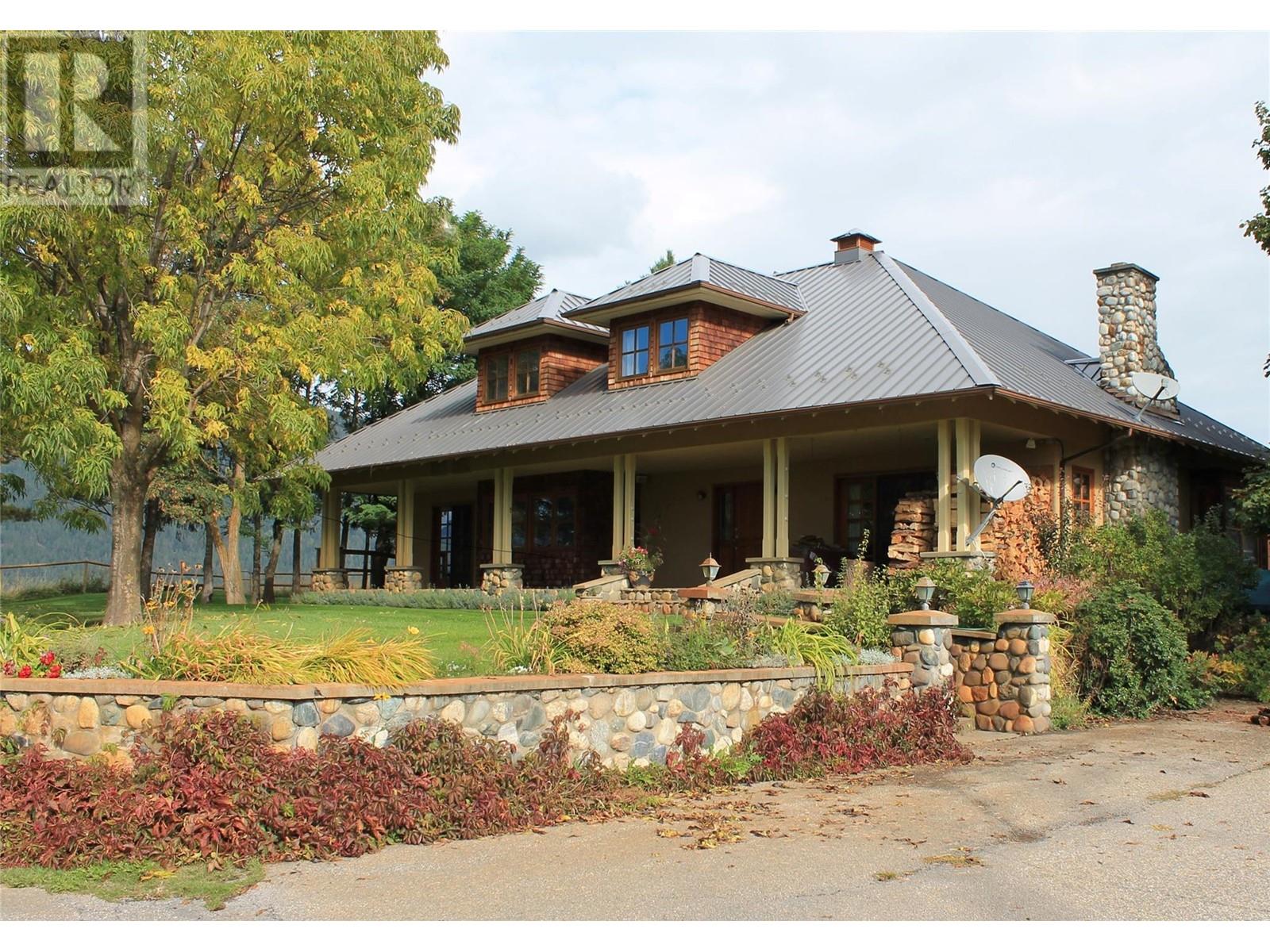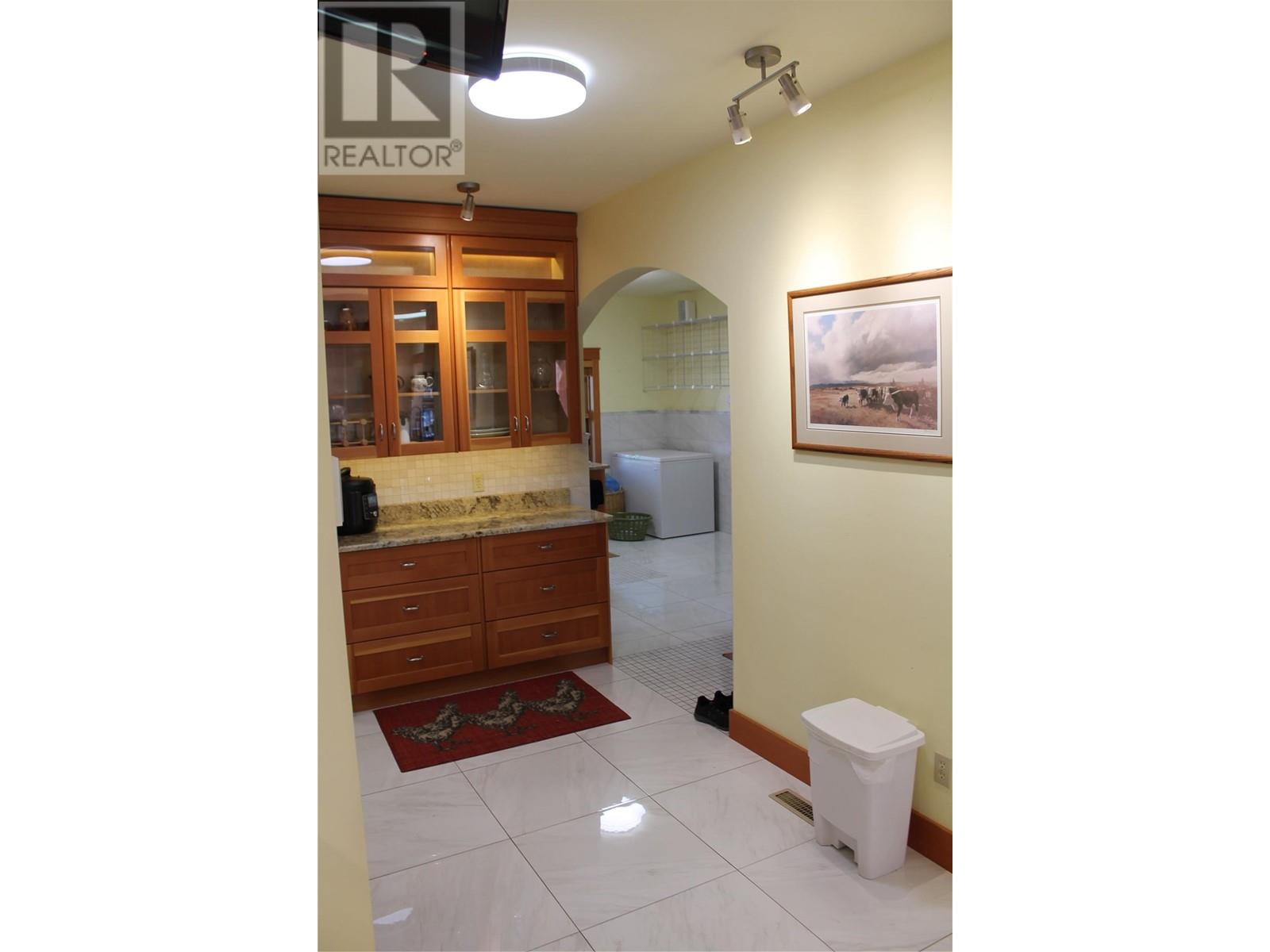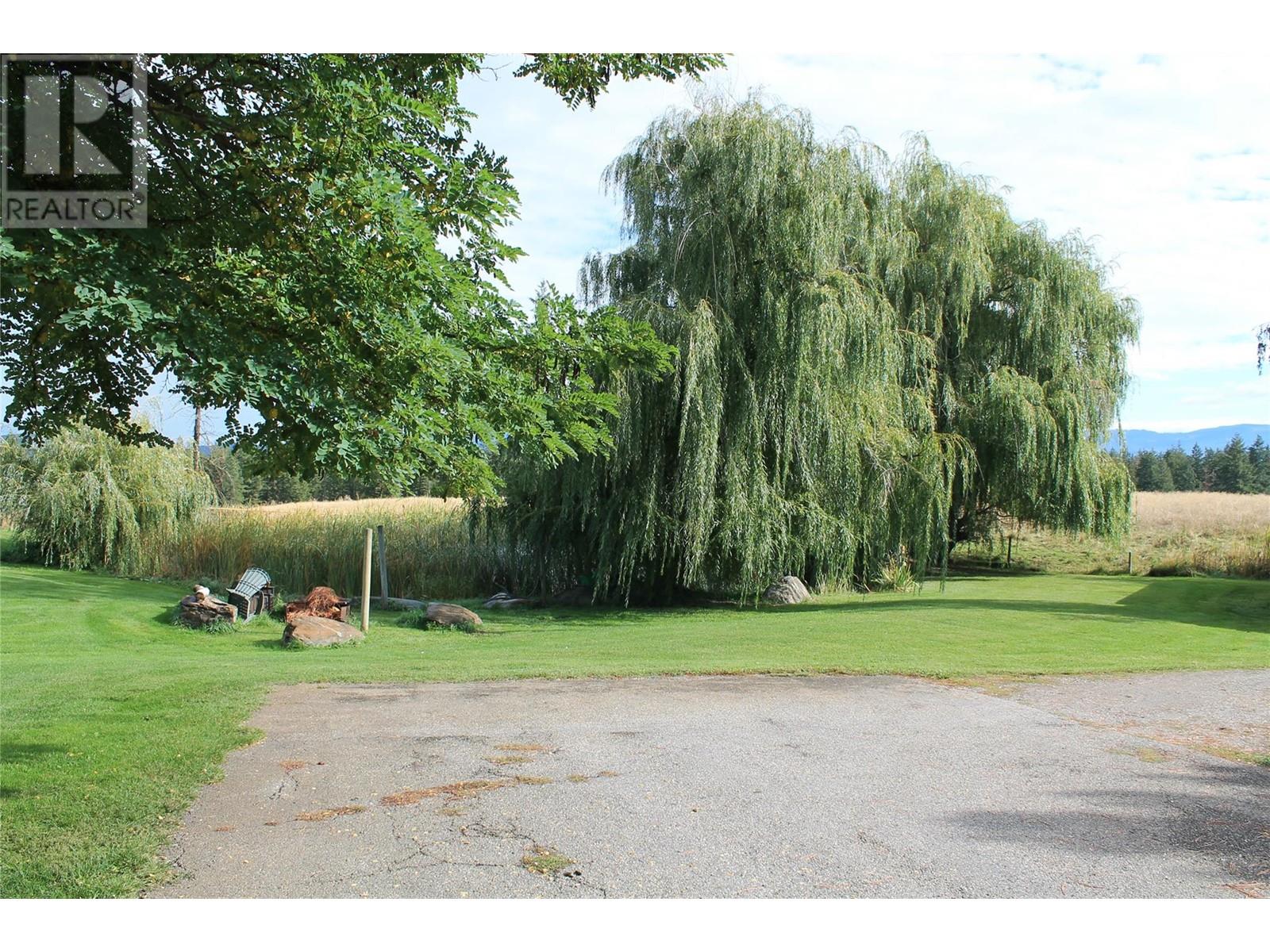- Price $2,245,000
- Land Size 19.7 Acres
- Age 1995
- Stories 2.5
- Size 3041 sqft
- Bedrooms 4
- Bathrooms 4
- See Remarks Spaces
- Attached Garage 2 Spaces
- Detached Garage 2 Spaces
- Heated Garage Spaces
- RV Spaces
- Cooling Central Air Conditioning
- Appliances Range, Refrigerator, Cooktop, Dishwasher, Dryer, Cooktop - Gas, See remarks, Washer & Dryer, Water softener, Oven - Built-In
- Water Licensed, Well
- Sewer No sewage system
- Listing Office B.C. Farm & Ranch Realty Corp.

3041 sqft Agriculture Other
4365 Sharp Road, Spallumcheen
Presenting a rare opportunity to acquire two adjacent properties totaling approximately 30 acres in Armstrong/Spallumcheen, British Columbia. These properties, sold together, combine luxury living with agricultural potential. Second parcel offered is MLS # 10342225 Executive Residence. The main property features a 1995-built executive home with top-end finishes, a metal roof, and a private pool. Additional structures include a separate garage, spacious shop with two overhead doors, and a large farm barn suitable for equipment storage. Subdivision Potential and Agricultural Features. Partially within the Agricultural Land Reserve (ALR), the property offers subdivision potential. Irrigation is facilitated by a pivot system connected to a licensed well. The land has been meticulously maintained, reflecting quality care. Operational Poultry Farm. MLS # 10342225 The neighboring property houses a fully operational poultry/broiler farm with modern infrastructure ensuring optimal poultry conditions. It holds a transferable broiler quota of 36,000 kilograms (to be confirmed), available at market rates. This combined offering presents a unique blend of luxury residential living and robust agricultural operations. Prospective buyers are encouraged to schedule a showing with their agent to fully appreciate the property's potential and features. (id:6770)
Contact Us to get more detailed information about this property or setup a viewing.
Basement
- Other11' x 10'
- Bedroom16' x 10'
- Full bathroomMeasurements not available
- Unfinished Room27'6'' x 15'
Main level
- Foyer16' x 12'
- Laundry room12'5'' x 9'5''
- Full ensuite bathroomMeasurements not available
- Partial bathroomMeasurements not available
- Primary Bedroom15'7'' x 13'10''
- Living room15'7'' x 16'10''
- Kitchen13'5'' x 19'9''
Second level
- Bedroom11'5'' x 21'
- 3pc Bathroom9'6'' x 7'6''


















































