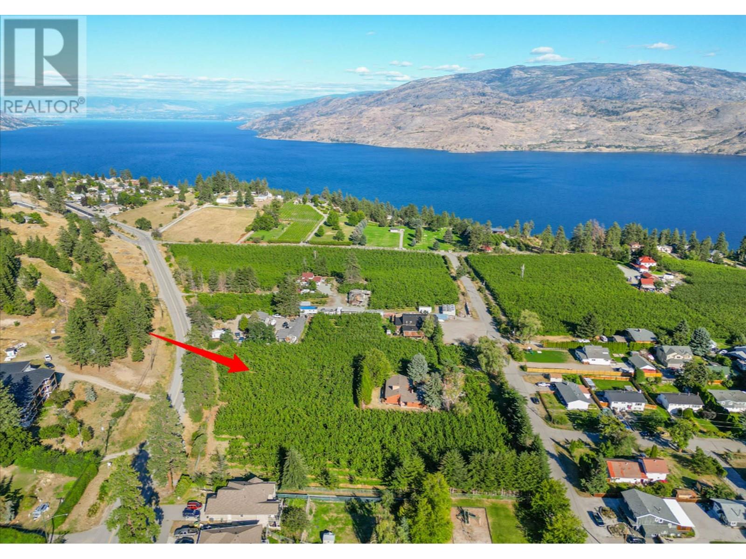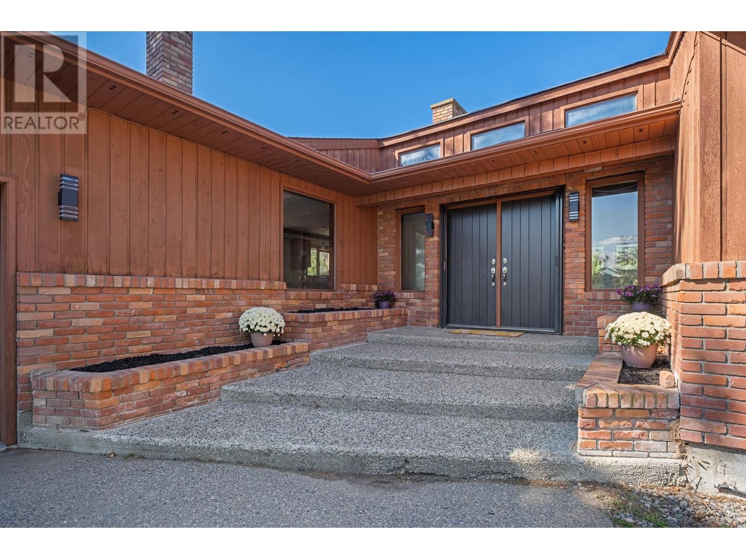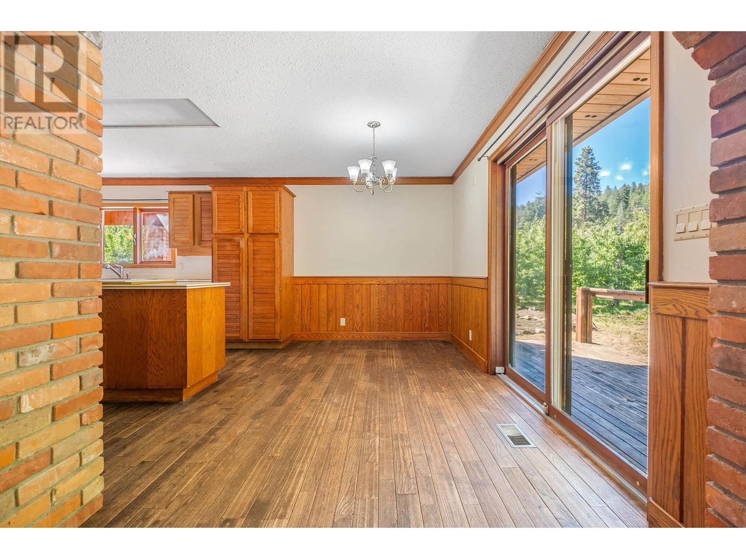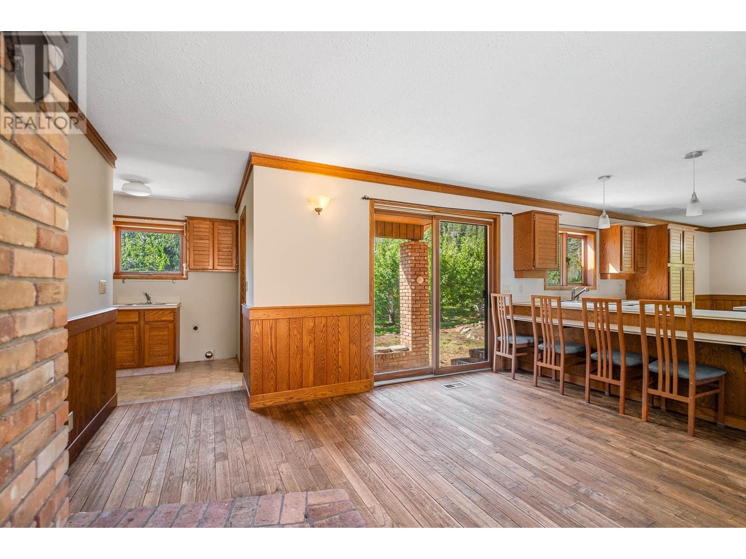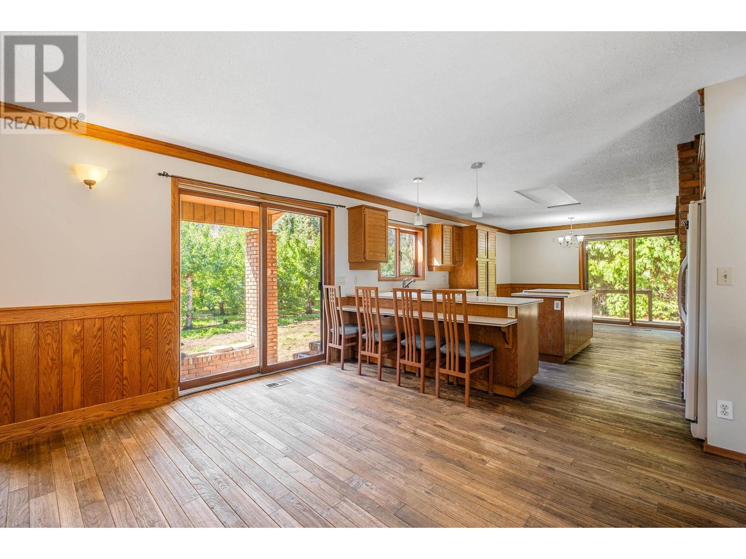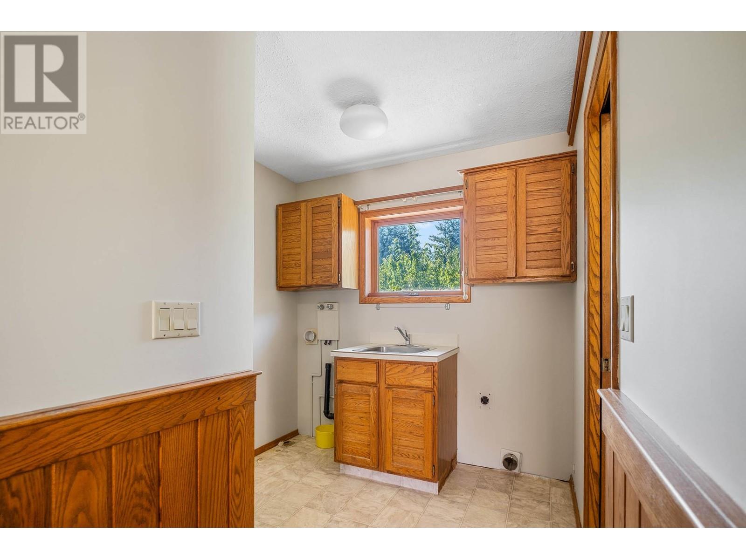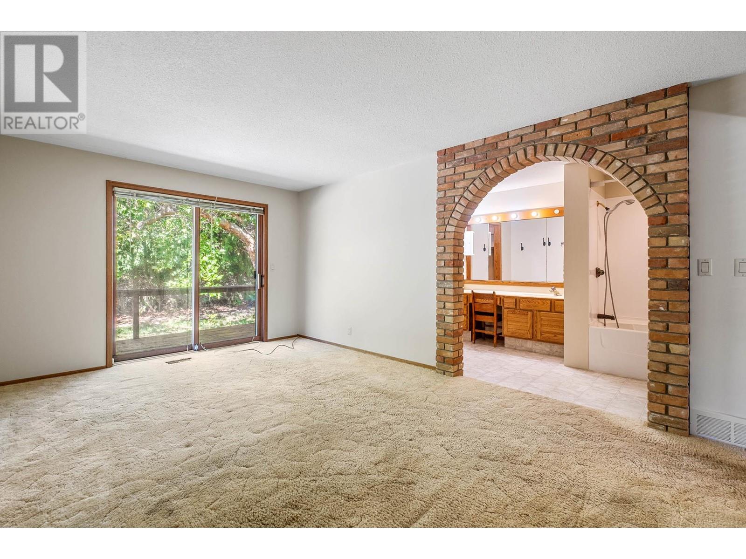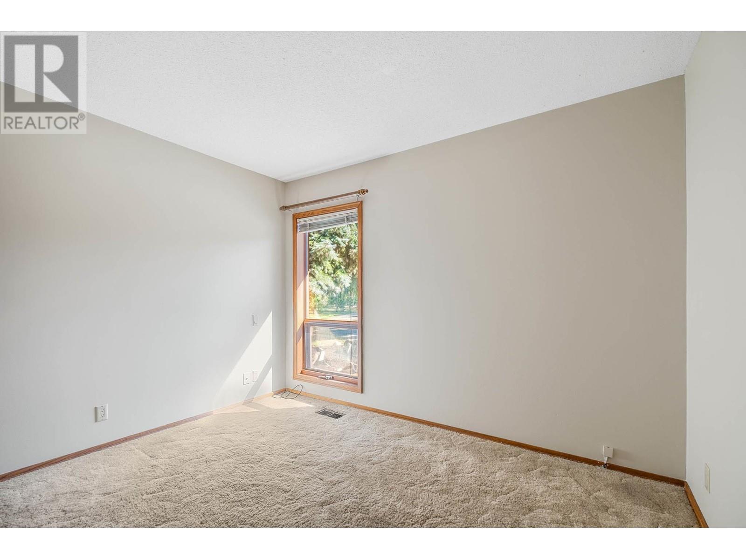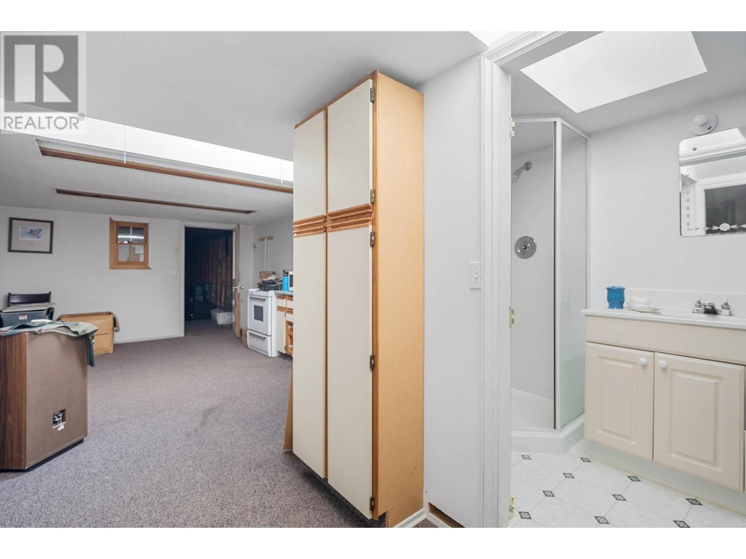- Price $1,649,000
- Land Size 4.4 Acres
- Age 1982
- Stories 2
- Size 3608 sqft
- Bedrooms 3
- Bathrooms 3
- Attached Garage 2 Spaces
- Water Municipal water
- Sewer Septic tank
- Flooring Carpeted, Hardwood, Linoleum
- Listing Office RE/MAX Kelowna
- View Mountain view, View (panoramic)
- Fencing Fence
- Landscape Features Level

Modern Cherry Orchard
4977 Elliott Avenue, Peachland
Privacy, space and beautiful scenery from this 4.42-acre gated and fully fenced hobby farm in Peachland. Endless possibilities with a massive shop and ranch style home. Just a 4-minute drive from downtown, the property features a thriving modern cherry orchard, flat useful land and a 3,608 sq ft home with three bedrooms and three bathrooms. Inside, you'll find a vaulted great room and a fully finished basement, accessible via two separate staircases. An expansive 5,647 sq ft, 4-bay shop with 400-amp service, natural gas connection, and an unauthorized suite on the second floor is ready for all your storage and projects. Own a piece of Peachland’s agricultural heritage, offering endless potential in a prime neighbourhood. The orchard is leased on a year-to-year basis, providing the option to take over or collect rental income while enjoying the tranquility of farm life and reduced property taxes. Whether you're looking to farm or create a peaceful retreat, don’t miss your chance to invest in this beautiful, thriving community. Thanks to its proximity to one of the widest sections of the lake, Peachland enjoys warmer winters and cooler summers compared to other areas, making it an ideal location year-round. (id:6770)
Contact Us to get more detailed information about this property or setup a viewing.
Basement
- Den6'6'' x 16'6''
- Office16'2'' x 12'0''
- Recreation room12'0'' x 18'0''
- Family room30'1'' x 16'5''
- Mud room13'1'' x 7'0''
- Utility room7'9'' x 10'0''
- Utility room5'1'' x 6'2''
- Other13'10'' x 16'4''
Main level
- 2pc Bathroom7'6'' x 3'0''
- Bedroom11'4'' x 8'10''
- Bedroom11'2'' x 8'10''
- 5pc Ensuite bath7'3'' x 18'0''
- Primary Bedroom12'0'' x 16'11''
- Kitchen13'7'' x 12'7''
- Dining nook13'4'' x 7'6''
- Dining room12'9'' x 18'10''
- Living room17'3'' x 20'3''



