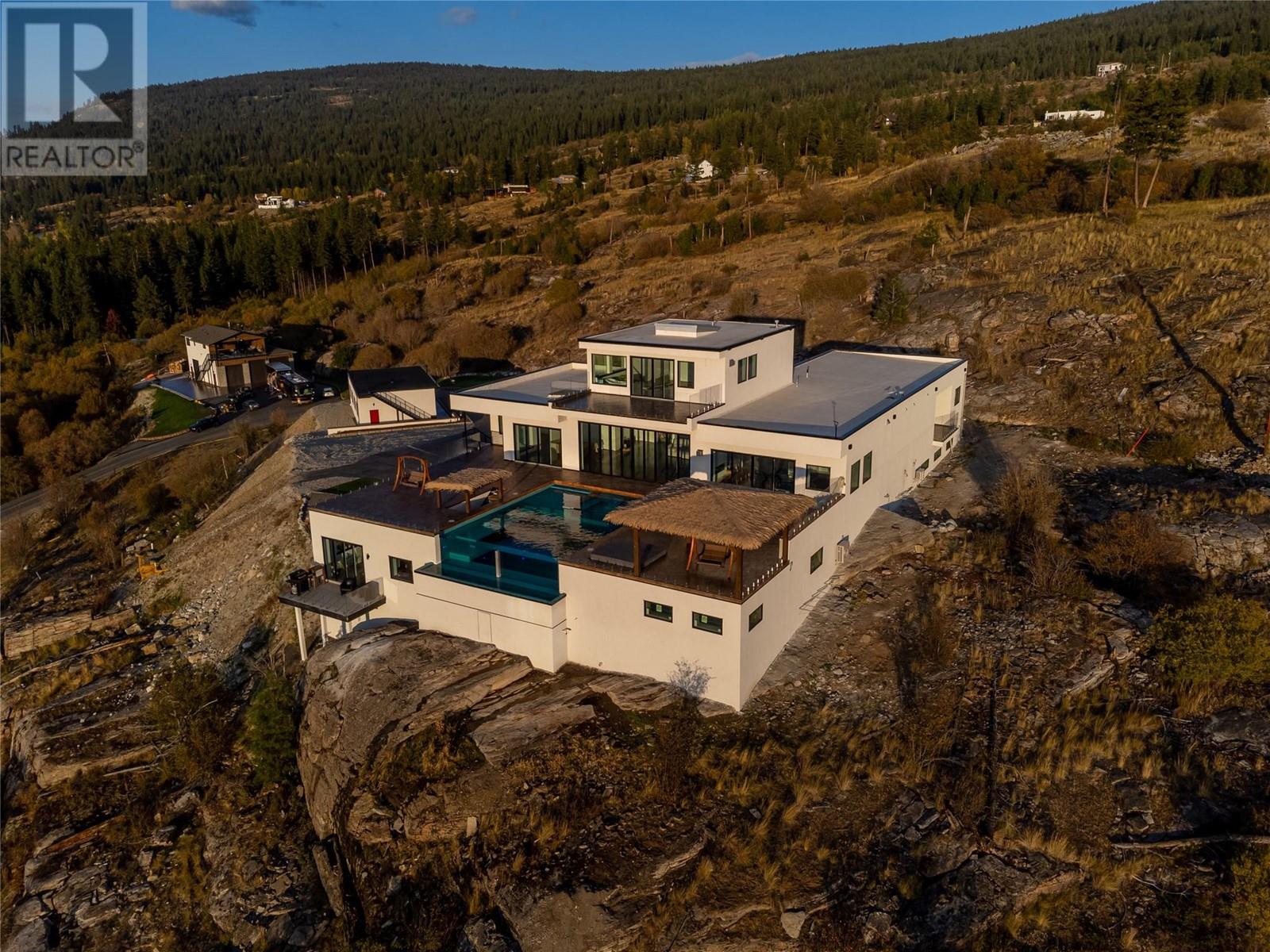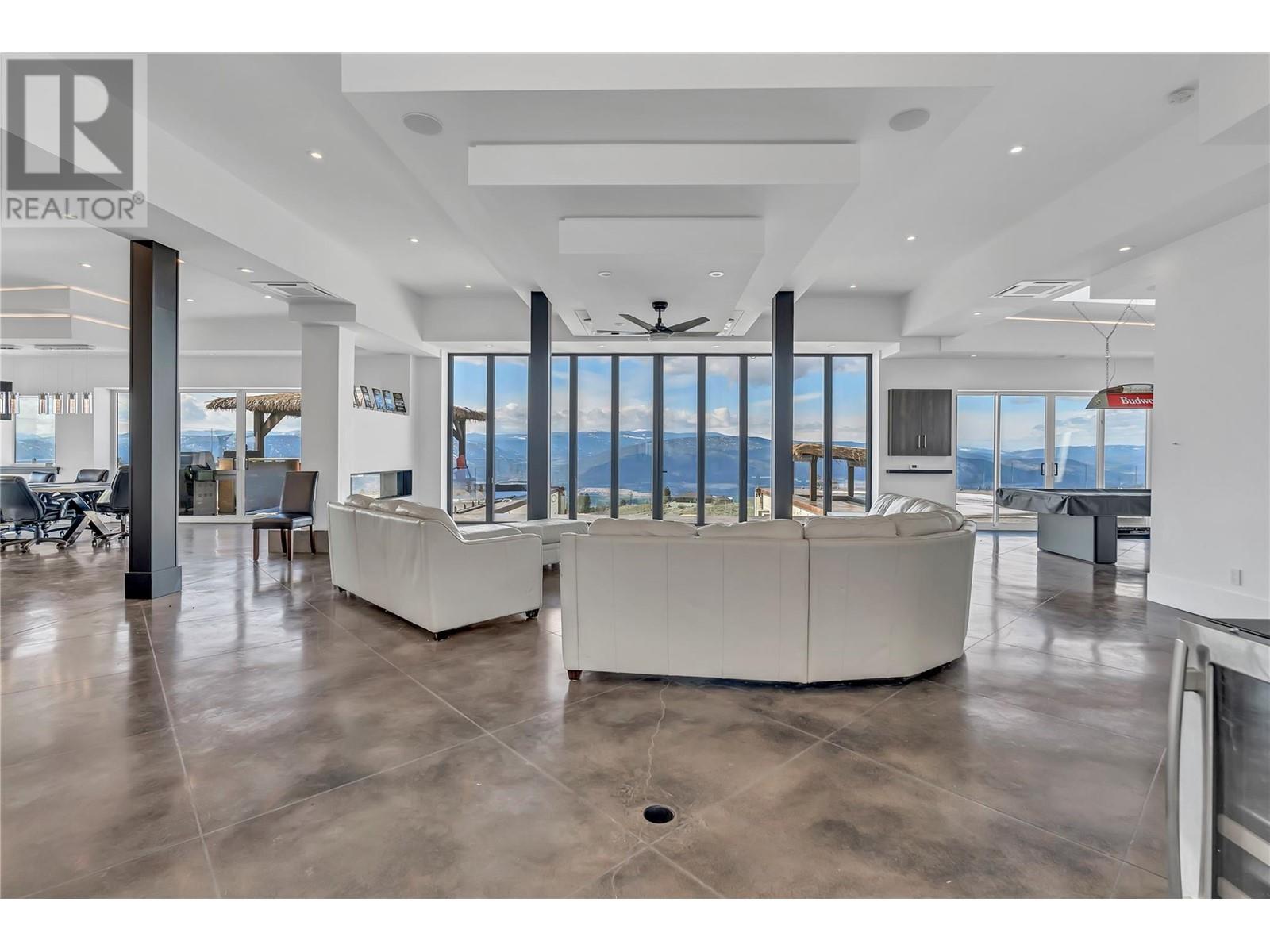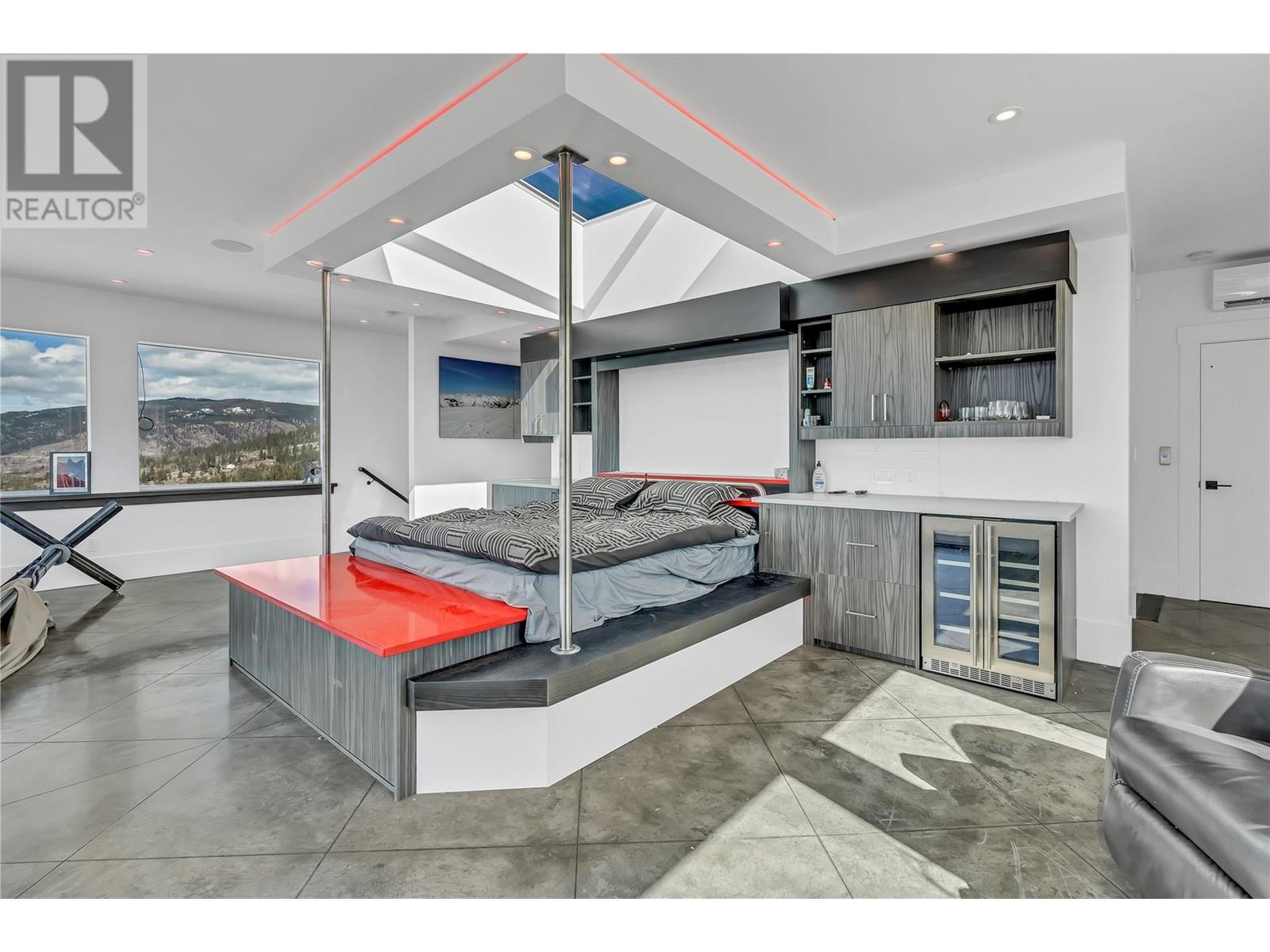- Price $6,899,000
- Land Size 13.1 Acres
- Age 2021
- Stories 2
- Size 7101 sqft
- Bedrooms 7
- Bathrooms 5
- See Remarks Spaces
- Attached Garage 13 Spaces
- Detached Garage 13 Spaces
- Heated Garage Spaces
- Oversize Spaces
- RV Spaces
- Cooling Heat Pump
- Water Well
- Sewer Septic tank
- Listing Office Chamberlain Property Group
- View Lake view, Mountain view
- Landscape Features Wooded area

7101 sqft Single Family House
148 Garnet Way, Penticton
Court-Ordered Sale – Exceptional Penticton Estate on 12+ Acres Rare opportunity to own a private estate in Penticton with panoramic views of Skaha Lake, Okanagan Lake, and the city. Situated on over 12 acres, this impressive property features a 5,233 sq ft ICF-built main residence, designed for energy efficiency and luxury living. The home offers spacious open concept living, a gourmet kitchen with butler’s pantry, heated concrete floors, and high-end finishes throughout. A separate carriage home with elevator provides ideal space for guests or extended family. Enjoy resort-style amenities including a 25x30 ft infinity pool with swim-up bar, hot tub, steam sauna, dry sauna, and more. Car enthusiasts will love the expansive car barn with rooftop helicopter landing pad. The top floor is dedicated entirely to a stunning primary suite with private deck and breathtaking lake views. Award-winning for its energy efficiency and quality construction. Just minutes from downtown Penticton and a short flight from Vancouver or Calgary. A truly unique South Okanagan property offering luxury, privacy, and convenience. (id:6770)
Contact Us to get more detailed information about this property or setup a viewing.
Additional Accommodation
- Dining room12'5'' x 8'10''
- Kitchen12'0'' x 8'11''
- Full bathroom5'10'' x 8'5''
- Other5'10'' x 7'9''
- Living room12'2'' x 29'11''
Lower level
- Storage9'3'' x 8'7''
Main level
- Storage13'8'' x 37'10''
- Storage24'8'' x 31'4''
- Storage13' x 37'10''
- Storage9'9'' x 28'9''
- Storage14'8'' x 37'10''
- Storage14'7'' x 16'5''
- Storage52'8'' x 8'5''
- Workshop29'8'' x 49'1''
- Utility room6'1'' x 10'4''
- 2pc Bathroom8' x 7'11''
- Other14'3'' x 6'8''
- Office10'1'' x 11'9''
- Living room43'5'' x 30'8''
- Laundry room9'9'' x 9'0''
- Kitchen24'3'' x 18'8''
- Foyer11'7'' x 7'5''
- Family room14'2'' x 14'7''
- Dining room24'3'' x 13'10''
- Bedroom10'1'' x 16'7''
- Bedroom11'10'' x 11'8''
- Bedroom9'10'' x 13'4''
- Bedroom14'5'' x 12'7''
- Bedroom12'8'' x 11'7''
- 4pc Bathroom9'9'' x 7'10''
- 3pc Bathroom10'7'' x 5'0''
Second level
- Primary Bedroom28'1'' x 17'10''
- 4pc Ensuite bath13'8'' x 12'11''
Secondary Dwelling Unit
- Other14'3'' x 24'6''















