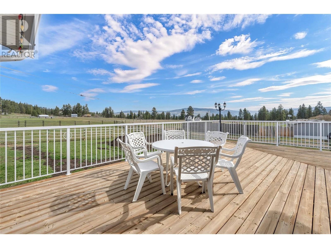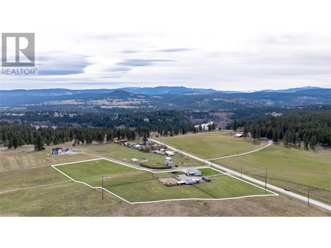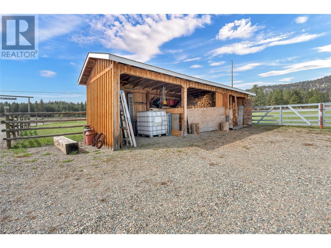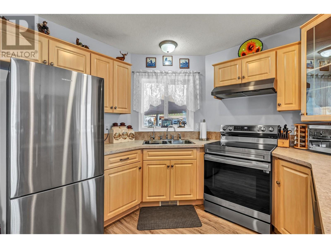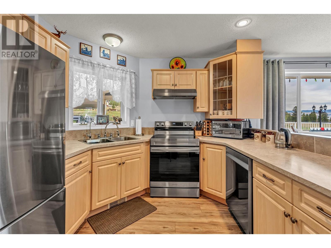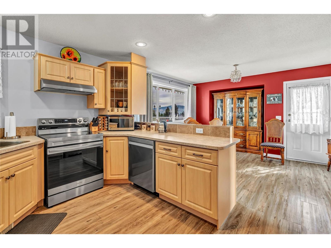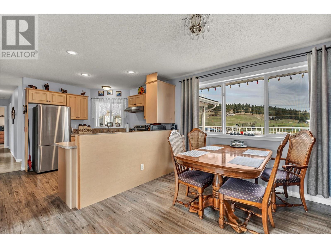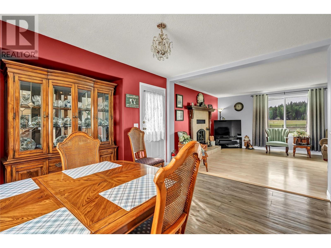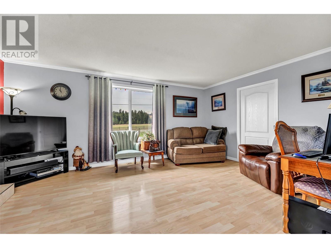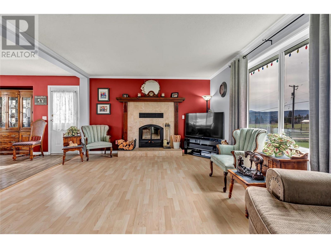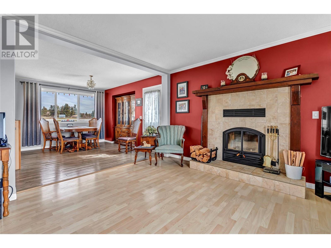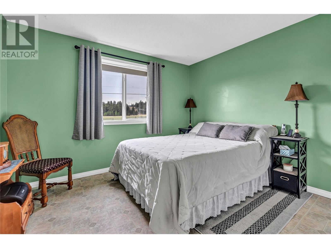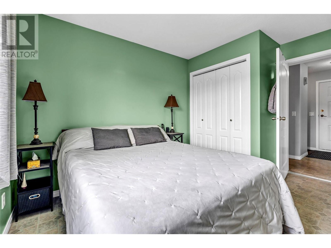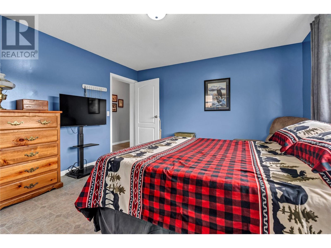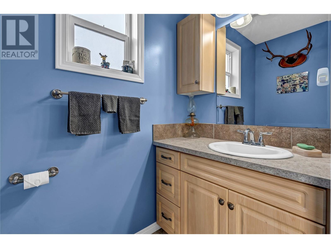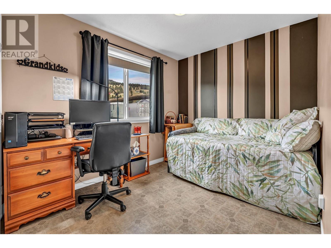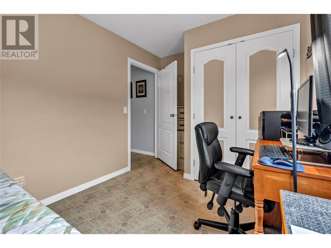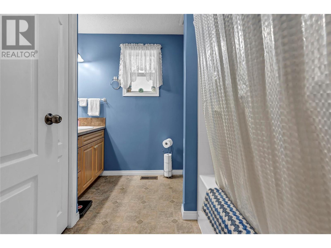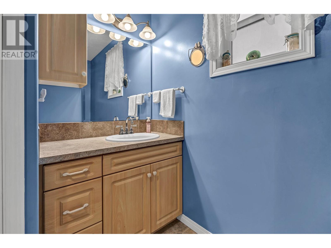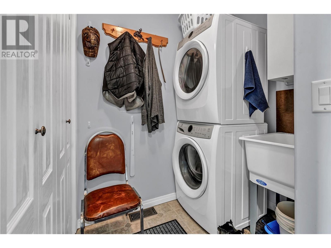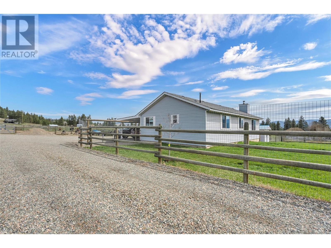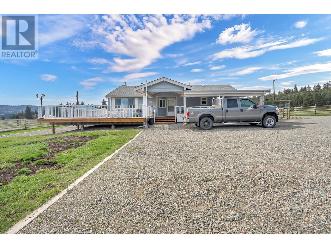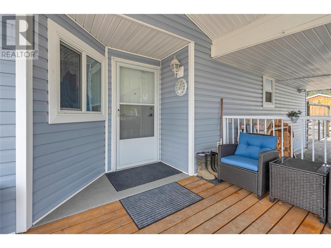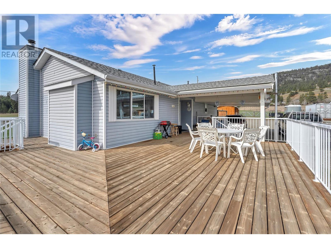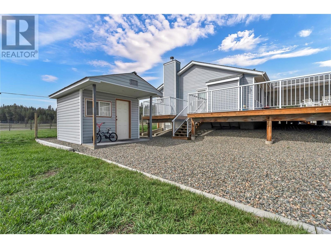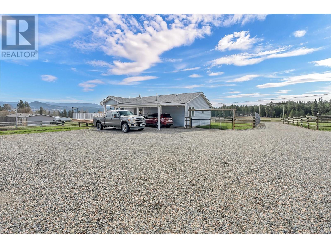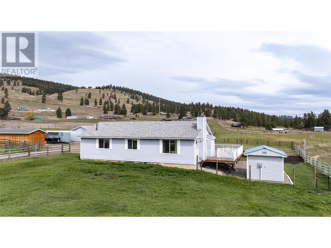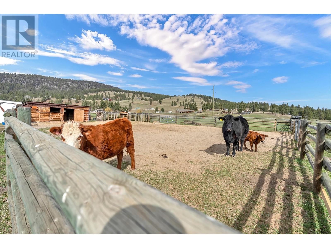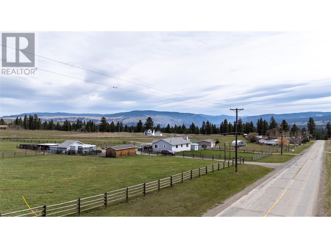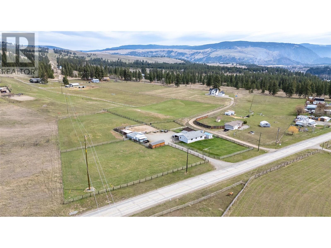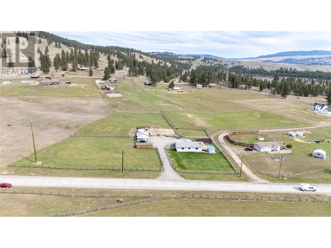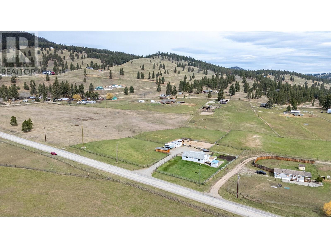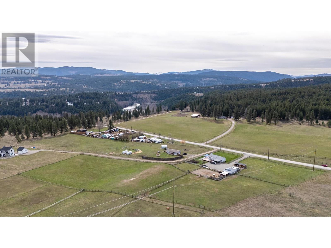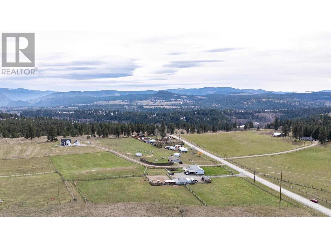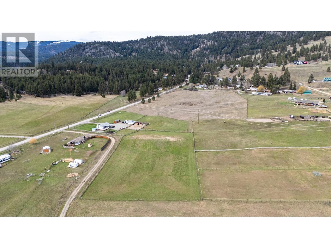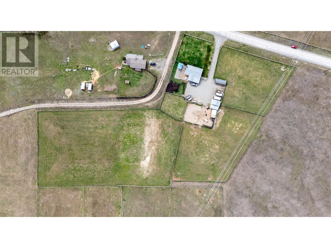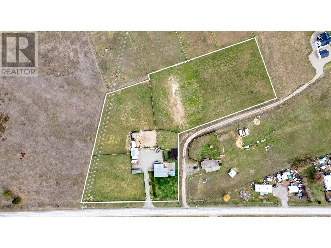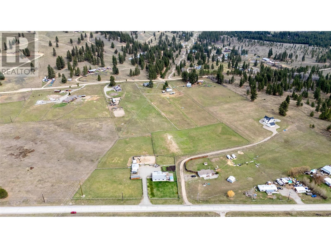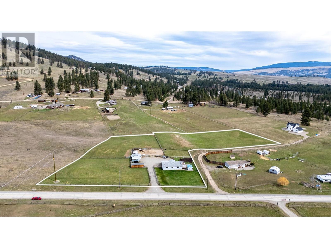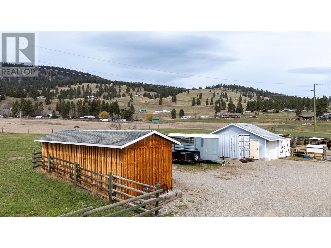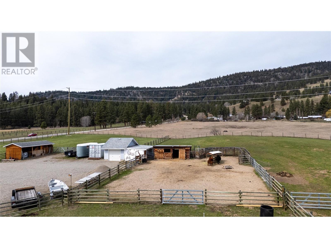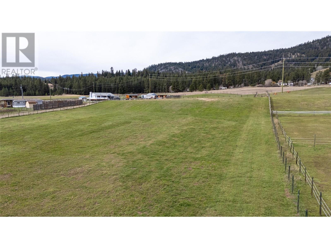- Price $799,000
- Land Size 5.0 Acres
- Age 2005
- Stories 1
- Size 1296 sqft
- Bedrooms 3
- Bathrooms 2
- Carport Spaces
- Exterior Vinyl siding
- Appliances Refrigerator, Dishwasher, Dryer, Range - Electric, Washer, Water softener
- Water Well
- Sewer Septic tank
- Listing Office Royal LePage Princeton Realty
- Fencing Fence, Rail
- Landscape Features Underground sprinkler
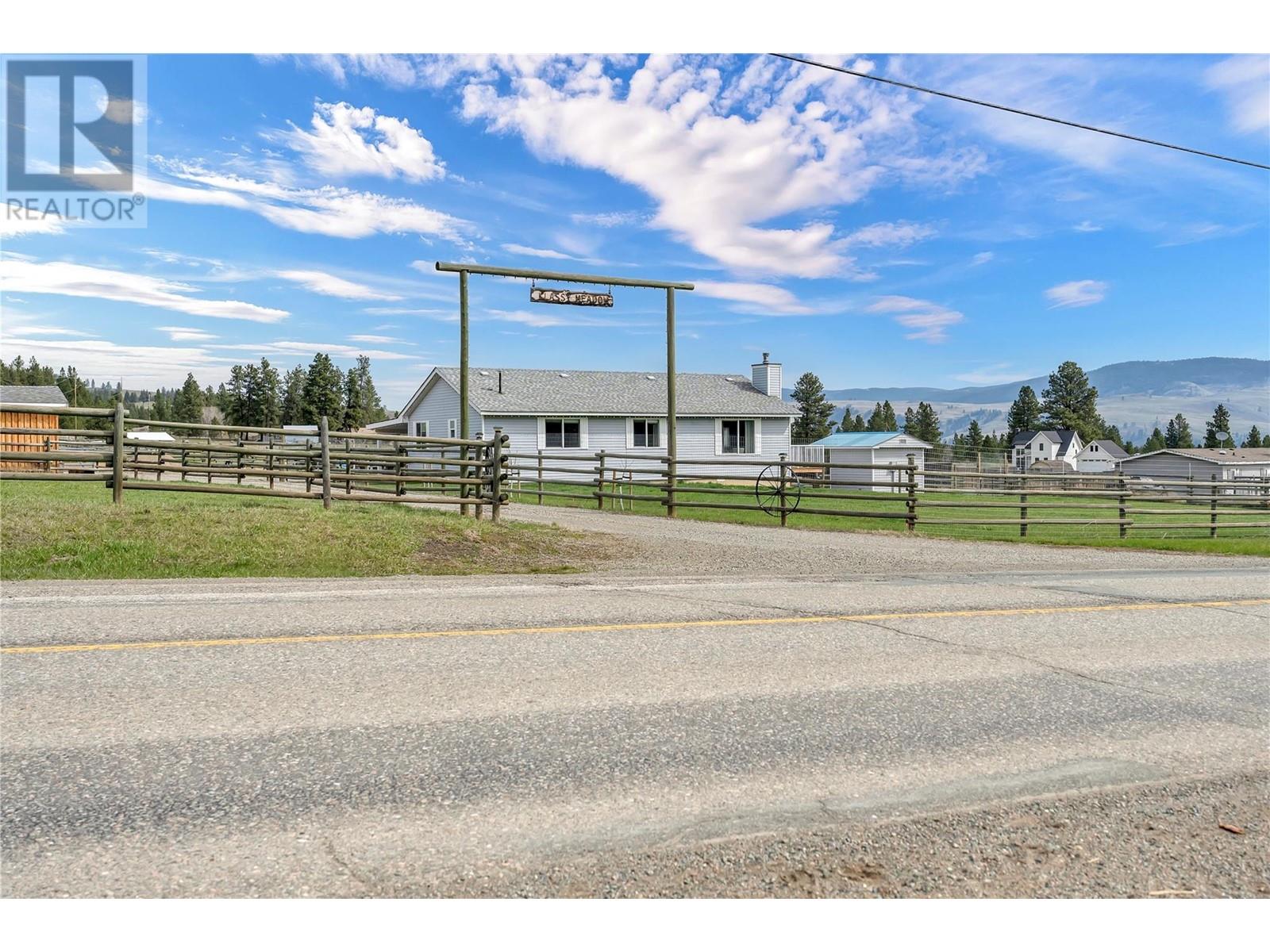
1296 sqft Single Family Manufactured Home
230 Coalmont Rd, Princeton
Discover the charm of this stunning hobby farm on the outskirts of town! This property offers more than first meets the eye and is a must-see. Step inside the immaculate three-bedroom, two-bathroom home, featuring a beautiful open deck and a covered parking area, complete with a cozy wood-burning stove to keep you warm in winter. The open-concept living and dining area creates an inviting atmosphere, while the conveniently located laundry room off the main entrance ensures everything stays neat and tidy. The fully fenced property is cross-fenced and currently accommodates a small herd of cattle, but it’s equally suitable for horses —making it the ideal hobby farm! The impressive shop features its own subpanel and an abundance of plug-in outlets every four feet. All fencing is in excellent condition, with gates that operate smoothly and can be held open or closed with ease. The farm also includes a practical cattle squeeze to streamline your tasks, along with excellent water supply, abundant sun exposure with a panoramic view. A negotiable wired-in sea can adds extra convenience. Home also boasts a full concrete heated crawlspace for additional storage, along with a spacious pump house that doubles as extra storage. Delicious apple trees line the driveway and the front lawn is fully irrigated with underground sprinklers. This hobby farm is truly a gem, waiting for you to experience its full potential! Don't miss out on this incredible opportunity—schedule a viewing today! (id:6770)
Contact Us to get more detailed information about this property or setup a viewing.
Main level
- Bedroom12'9'' x 8'4''
- Partial ensuite bathroomMeasurements not available
- Full bathroomMeasurements not available
- Primary Bedroom12'9'' x 13'3''
- Dining room12'9'' x 12'8''
- Living room12'9'' x 17'7''
- Kitchen12'9'' x 9'5''


