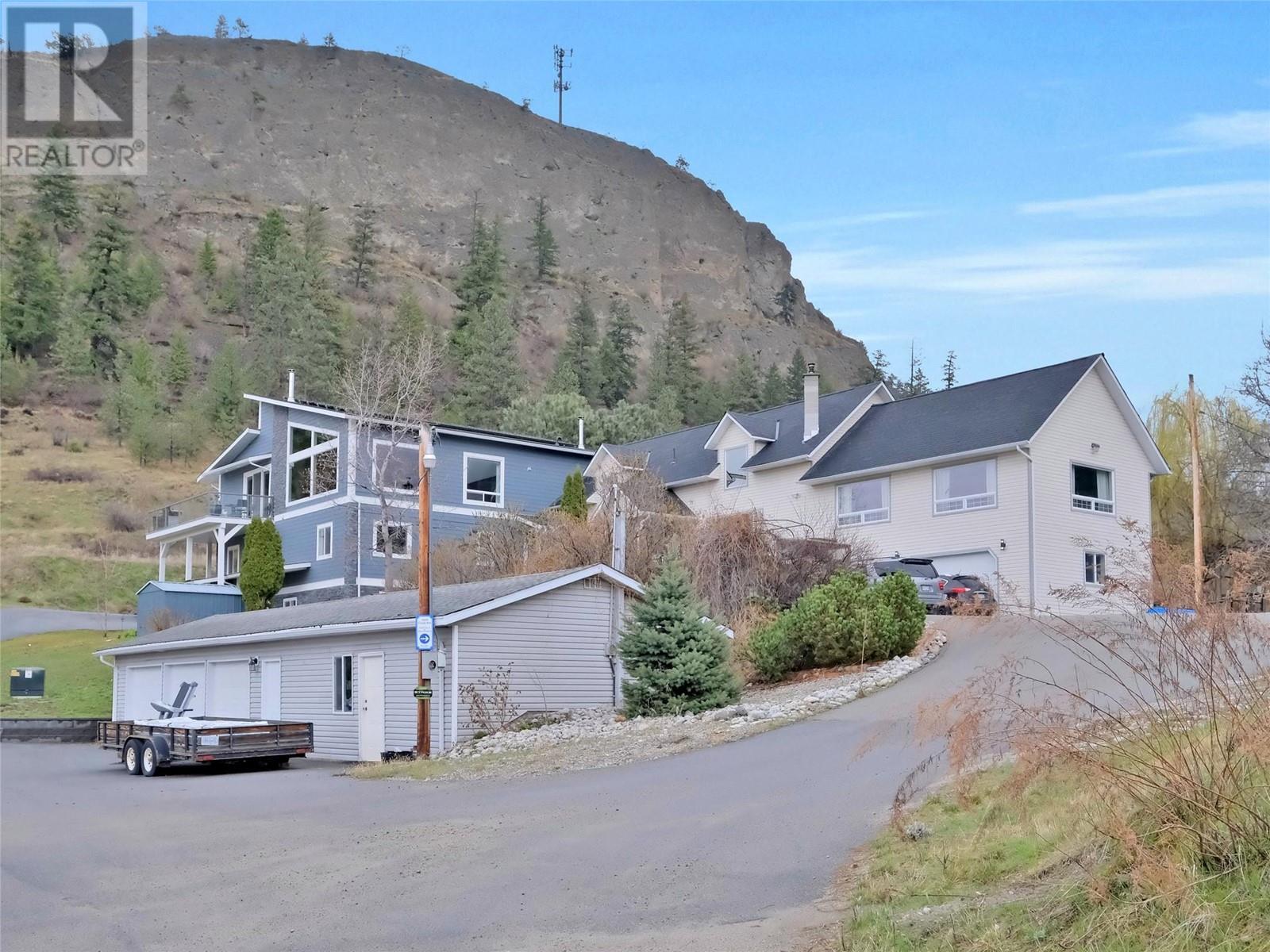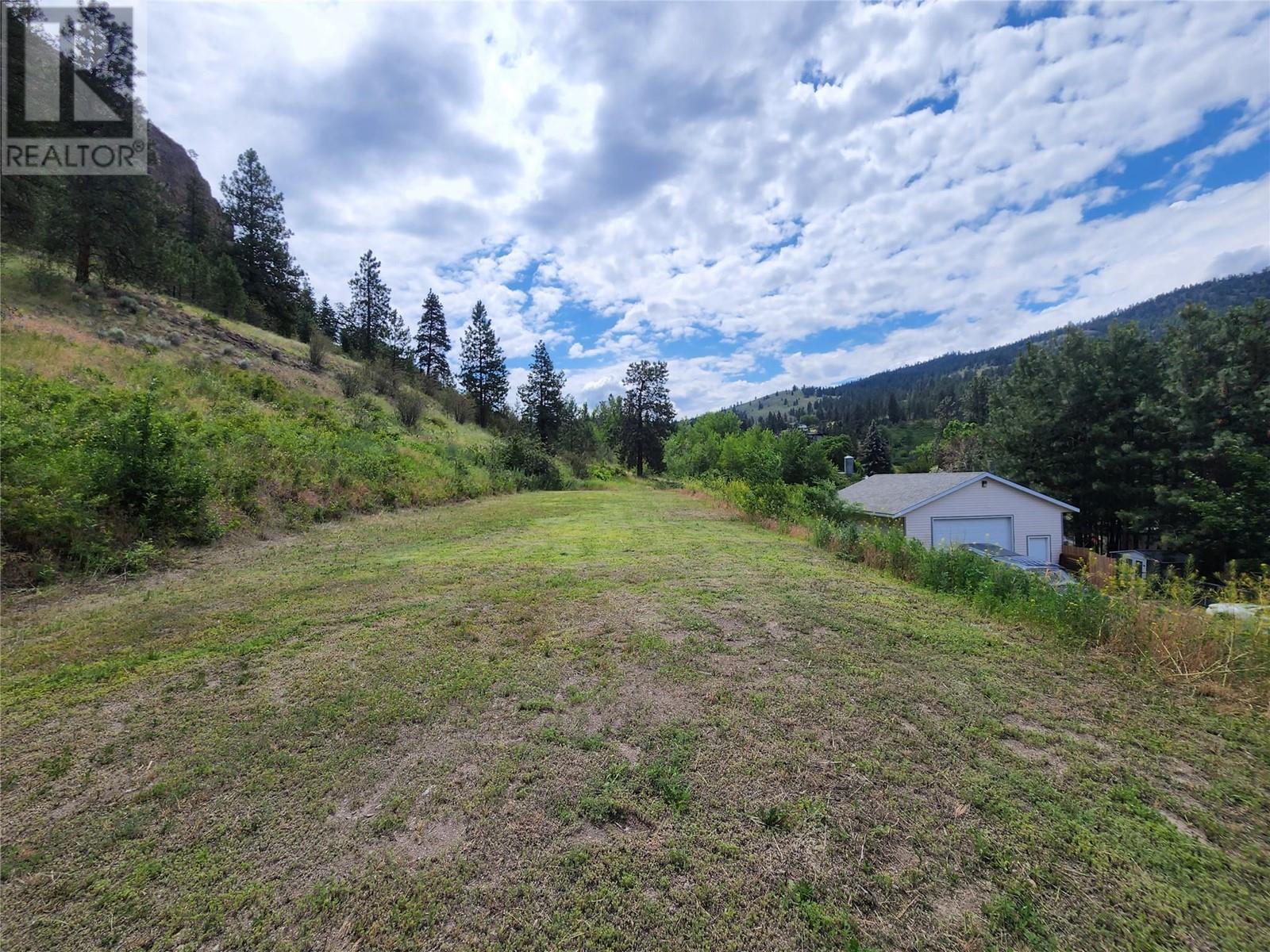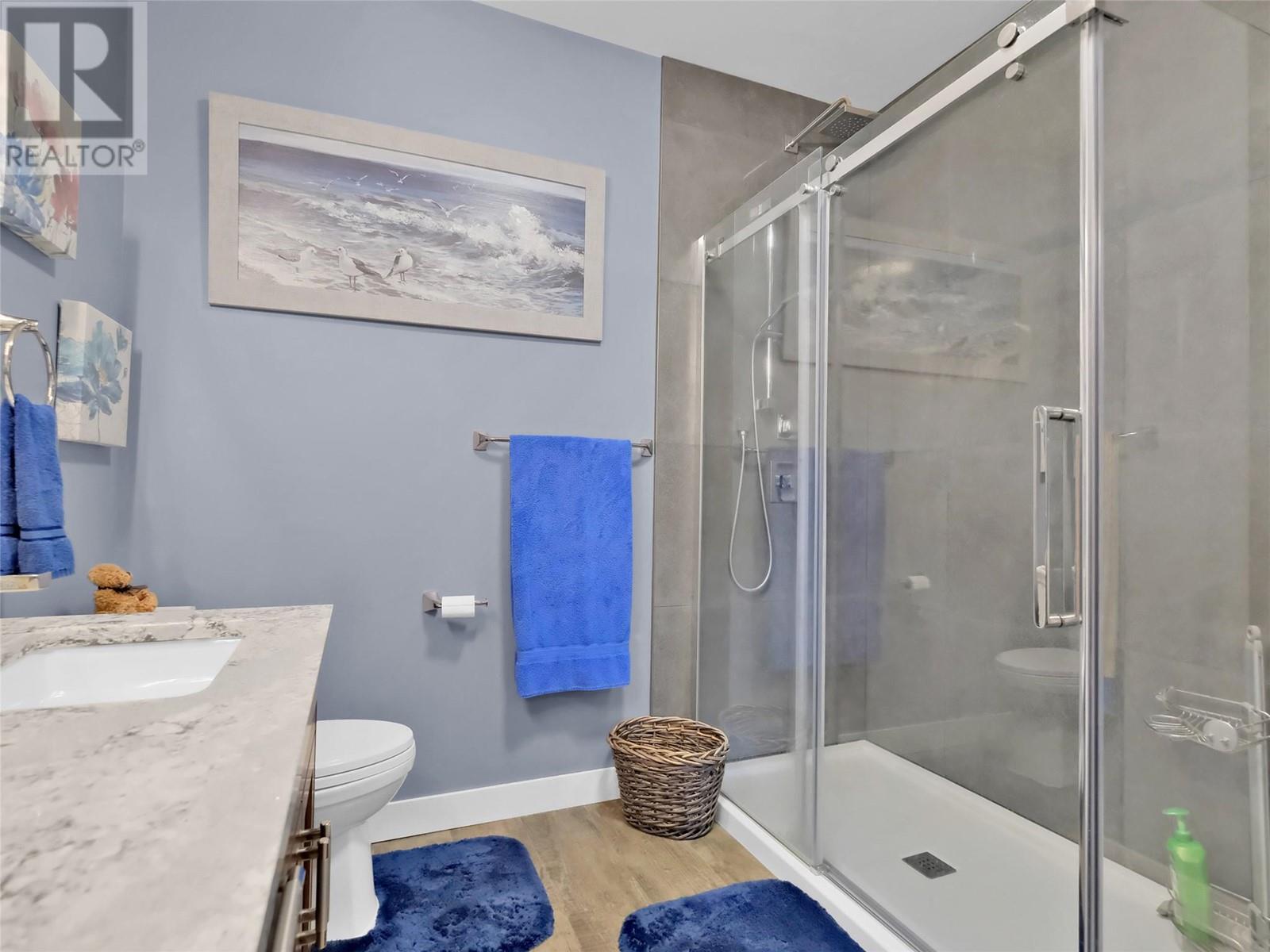- Price $3,998,000
- Land Size 11.3 Acres
- Age 1972
- Stories 2
- Size 8279 sqft
- Bedrooms 5
- Bathrooms 6
- See Remarks Spaces
- Attached Garage 7 Spaces
- Detached Garage 7 Spaces
- Other Spaces
- Oversize Spaces
- RV Spaces
- Exterior Other
- Cooling Central Air Conditioning
- Appliances Range, Refrigerator, Dishwasher, Microwave, Washer & Dryer
- Water Municipal water
- Sewer Septic tank
- Listing Office Chamberlain Property Group
- View Mountain view, Valley view
- Landscape Features Landscaped, Underground sprinkler

8279 sqft Single Family House
9801/9809 Gould Avenue, Summerland
A rare and versatile opportunity to own a truly unique property in Summerland’s Prairie Valley—just steps from the KVR Trail and walking distance to Dale Meadows Sports Complex. This 11+ acre estate features 2 homes and 4 spacious living areas, offering flexibility for multi-generational living, rental income, or a private family retreat. The property is perfectly set up for a hobby farm, horses, or future vineyard/orchard, with multiple outbuildings, 600-amp electrical service, municipal water, and 2 septic systems. The main home includes a 2018 addition, blending modern comforts with incredible space. Recreation and lifestyle are front and center - enjoy year-round recreation with an indoor gym/games room, outdoor sports court, and a theatre room. The inground pool (2018) has a self-cleaning system for effortless enjoyment. With 54 solar panels to help with energy cost and extensive electrical/plumbing upgrades (2005), this property is built for efficiency and lifestyle. Whether you’re dreaming of a private estate, income property, or an Okanagan escape—this one truly has it all. Private, peaceful, and loaded with potential, this one-of-a-kind property is your chance to live the Okanagan dream. Virtual tours and info package available. (id:6770)
Contact Us to get more detailed information about this property or setup a viewing.
Basement
- Media36'4'' x 21'9''
- Storage7'9'' x 29'8''
- Recreation room23'9'' x 31'8''
- Recreation room20'5'' x 24'4''
- 2pc Bathroom4'11'' x 6'2''
Main level
- Storage4'1'' x 3'5''
- Office8'2'' x 9'3''
- Mud room10'6'' x 9'6''
- Living room15'5'' x 21'10''
- Kitchen8'7'' x 13'2''
- Foyer8'8'' x 8'1''
- Utility room9'9'' x 5'11''
- Dining room13'3'' x 13'8''
- Other5'11'' x 7'9''
- Bedroom12'4'' x 16'0''
- Bedroom11'2'' x 16'1''
- Bedroom14'11'' x 16'0''
- 5pc Ensuite bath5'11'' x 9'6''
- 4pc Bathroom10'6'' x 9'0''
- 2pc Bathroom3'8'' x 7'3''
Second level
- Other7'1'' x 8'11''
- Primary Bedroom21'7'' x 18'9''
- Office15'6'' x 18'8''
- Living room18'7'' x 27'10''
- Kitchen12'7'' x 16'0''
- Dining room17'1'' x 16'0''
- Bedroom12'2'' x 9'11''
- 4pc Ensuite bath8'8'' x 8'10''
- 4pc Bathroom8'7'' x 9'11''
Third level





































































