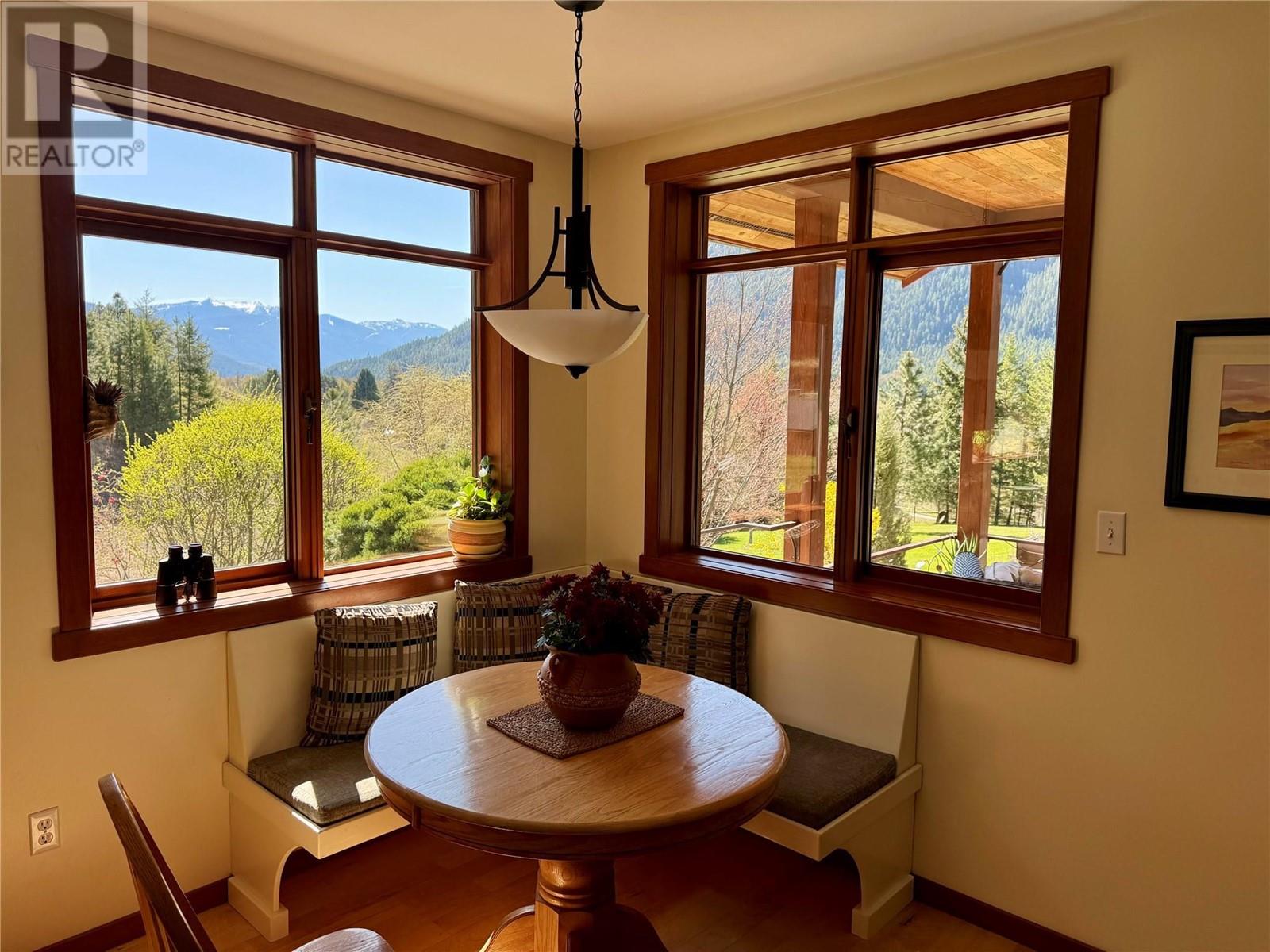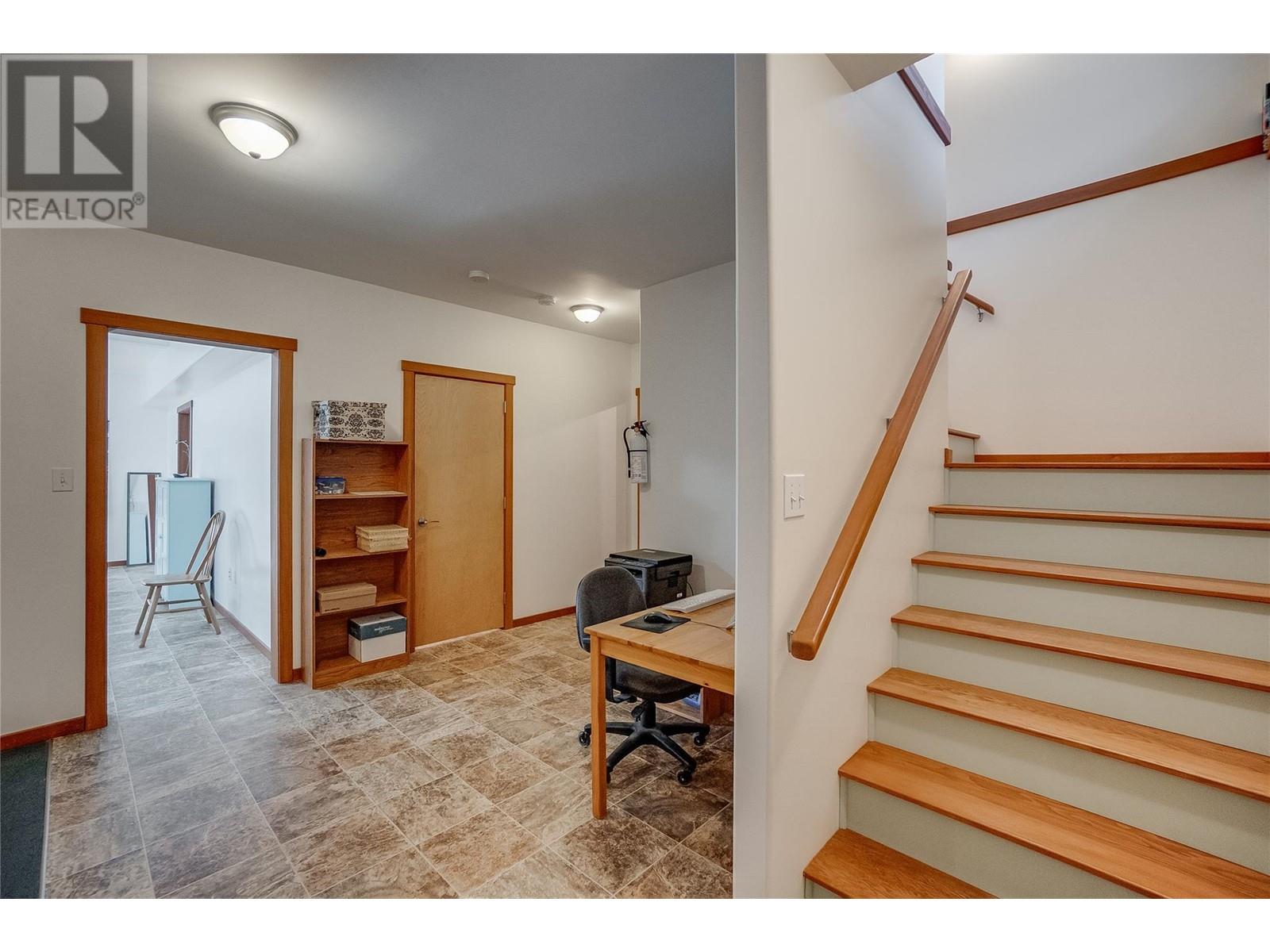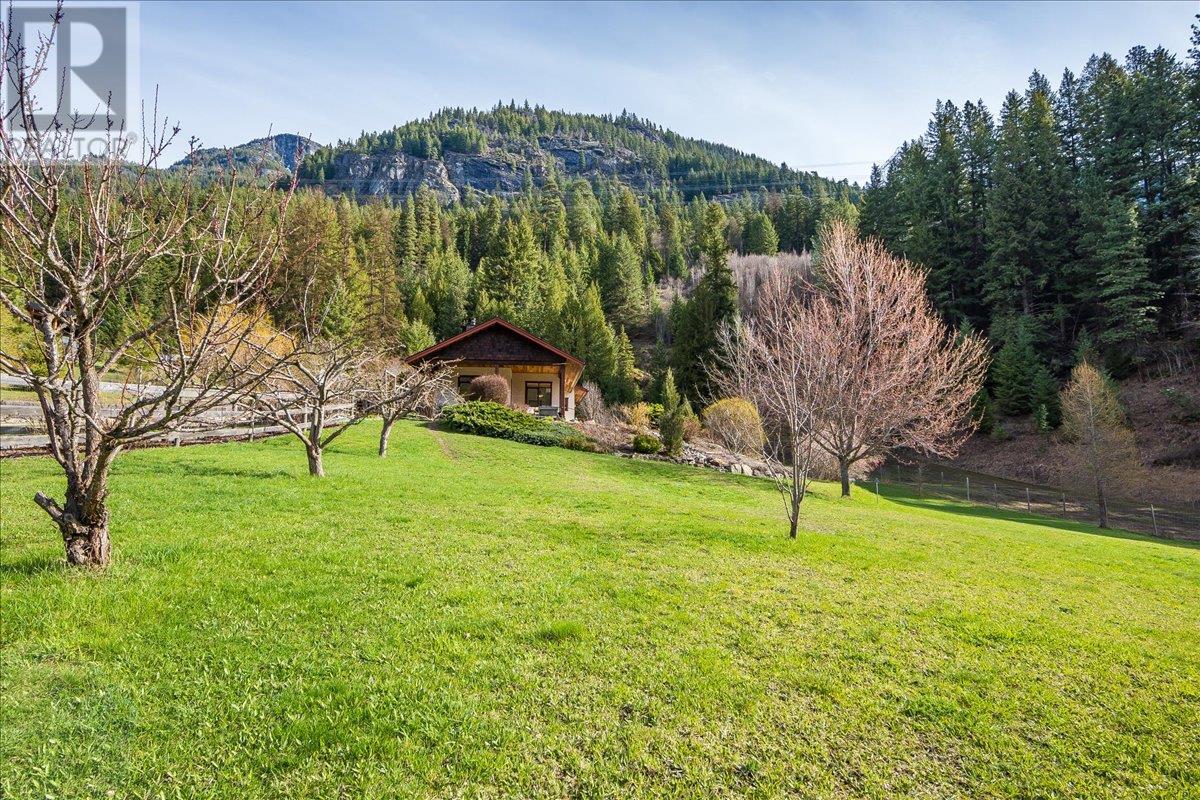- Price $879,000
- Land Size 3.5 Acres
- Age 2009
- Stories 2
- Size 2240 sqft
- Bedrooms 3
- Bathrooms 2
- See Remarks Spaces
- Covered Spaces
- Exterior Stucco, Wood
- Cooling Heat Pump
- Water Community Water User's Utility
- Sewer Septic tank
- Flooring Linoleum, Wood, Tile
- Listing Office Coldwell Banker Rosling Real Estate (Nelson)
- View Mountain view, Valley view

2240 sqft Single Family House
3092 Poohachoff Road, Slocan Park
Set on 3.4 tranquil acres with wonderful views and privacy, this thoughtfully designed home offers comfort and efficiency. The split-level main floor features a bright open-concept living/dining/kitchen area with soft-close wood cabinets, updated counters, sink, and stove and a new tile backsplash. There is a spacious entryway, custom wood doors and windows throughout, engineered wood flooring, a walk-in pantry, and a laundry room and a half bathroom off of the kitchen. This floor also offers two bedrooms, a full bathroom with soaker tub and separate shower. Enjoy the covered front porch and a private deck plus a hot tub off the spacious, dual-aspect primary bedroom. The 1,520 sq ft walkout basement includes 720 sq ft of finished living space that includes a large family room/3rd bedroom, an office nook, a home gym area and a cold room. The remainder of this lower level is a large unfinished storage/workshop area with potential for further finished living space. Heating includes in-floor radiant heat (up/down), a WETT-certified wood stove, heat pump with A/C, and two mini-splits. Built with double-stud 8” exterior walls, heat exchange ventilation, and roughed-in solar and central vac. Outside you will find a fenced yard, patios, decks, mature trees, veggie garden, fruit trees, greenhouse, outbuilding, powered carport, chicken coop, and frost-free hydrants. Minutes to the Slocan River, 52 km rail trail, and Slocan Park amenities. Just 25 minutes to Nelson or Castlegar (id:6770)
Contact Us to get more detailed information about this property or setup a viewing.
Lower level
- Utility room14'4'' x 9'5''
- Dining nook10' x 10'
- Other14' x 8'3''
- Bedroom19'8'' x 14'5''
Main level
- Full bathroom10'11'' x 8'6''
- Primary Bedroom13'2'' x 19'3''
- Mud room9'10'' x 9'3''
- Partial bathroomMeasurements not available
- Laundry room10'5'' x 7'3''
- Dining room8'1'' x 10'
- Living room15'10'' x 12'9''
- Kitchen13'9'' x 15'8''













































































