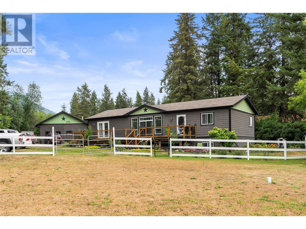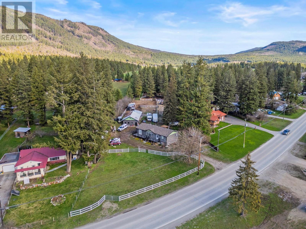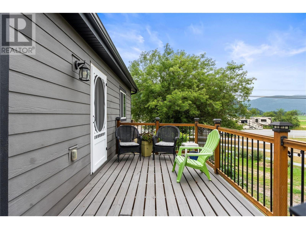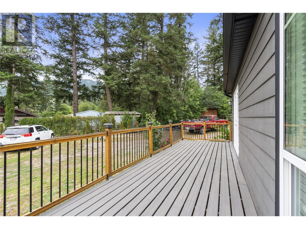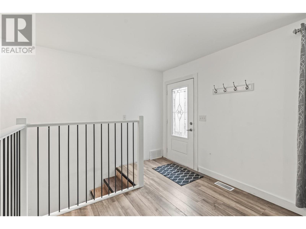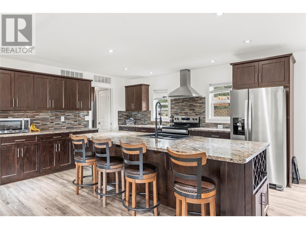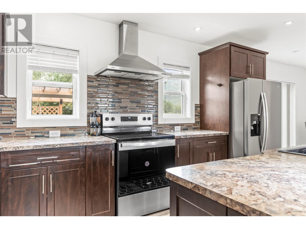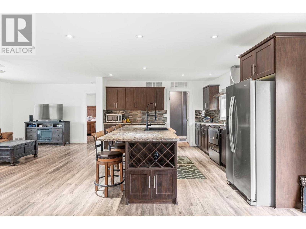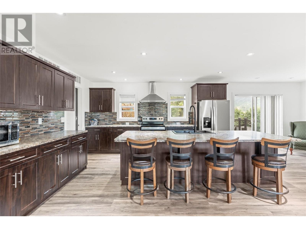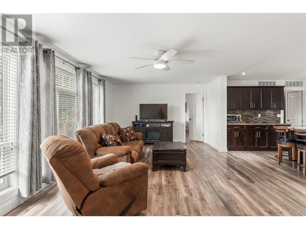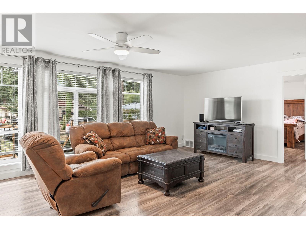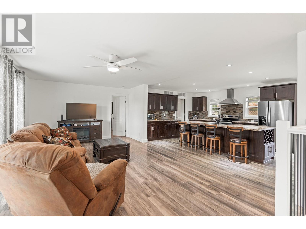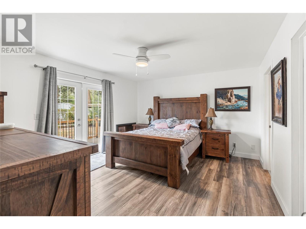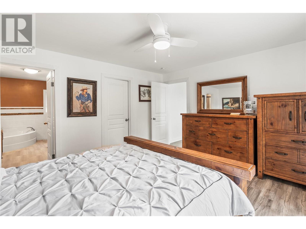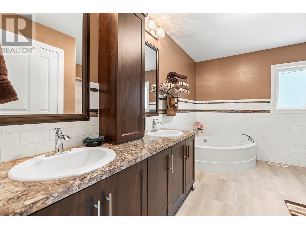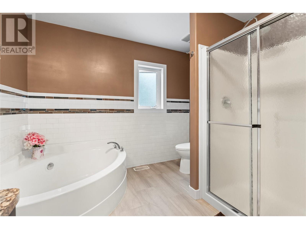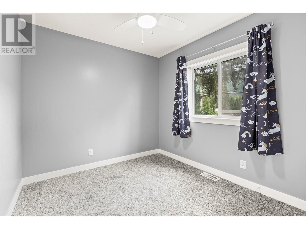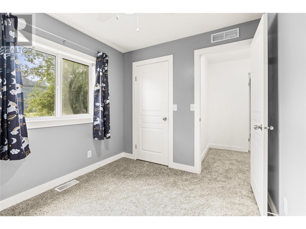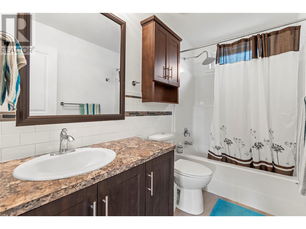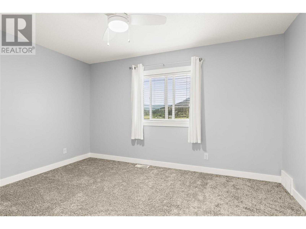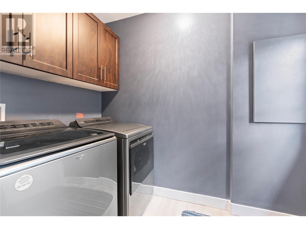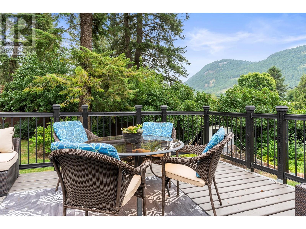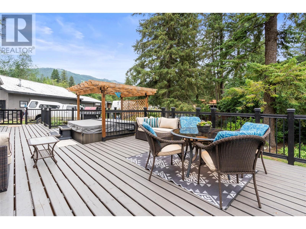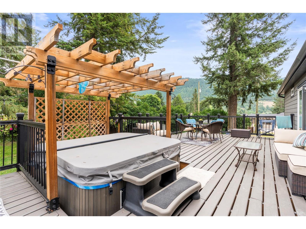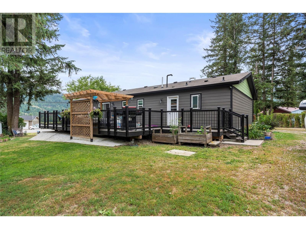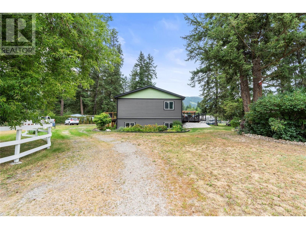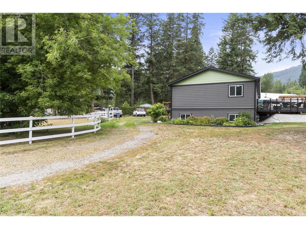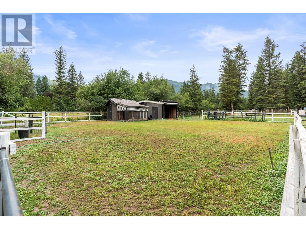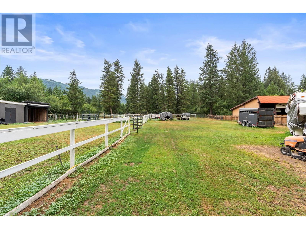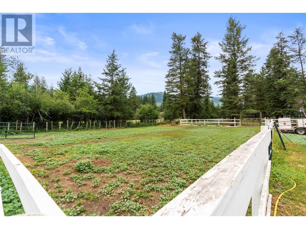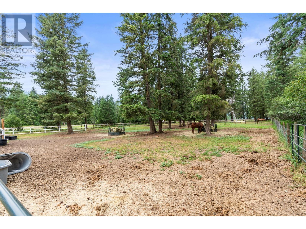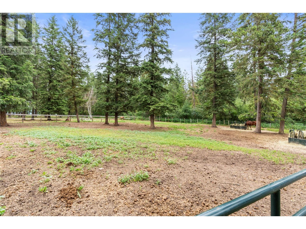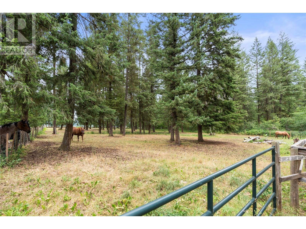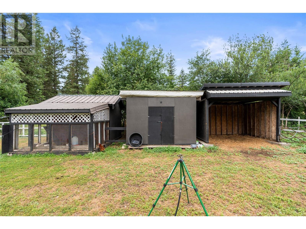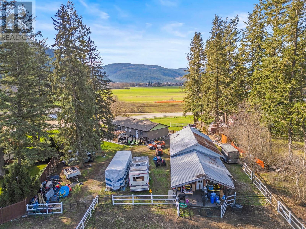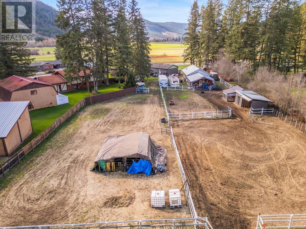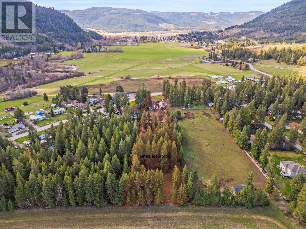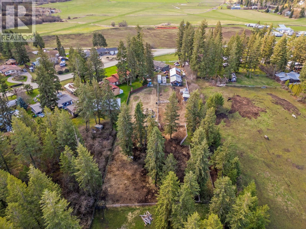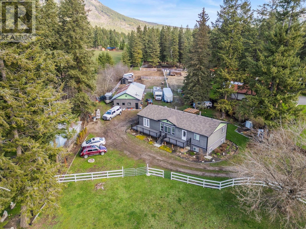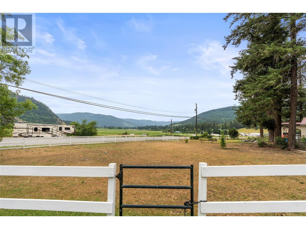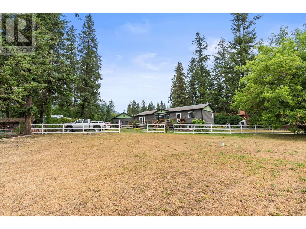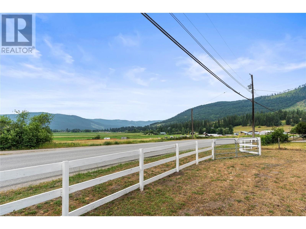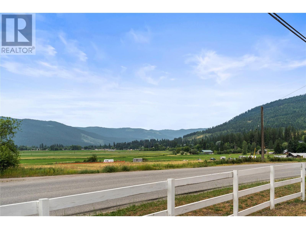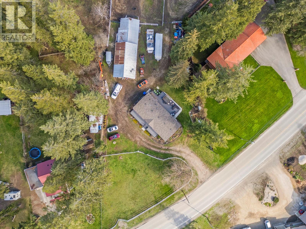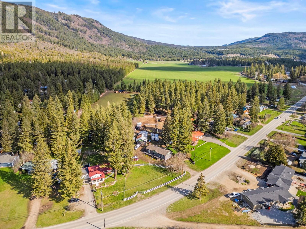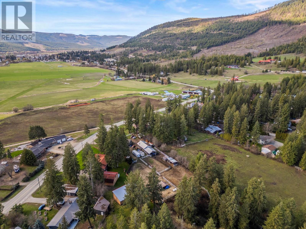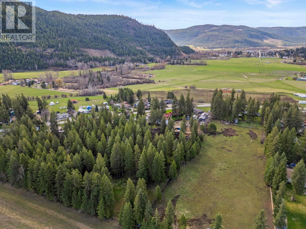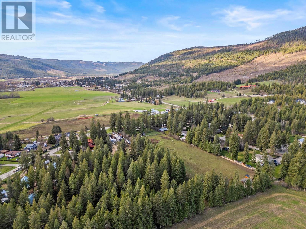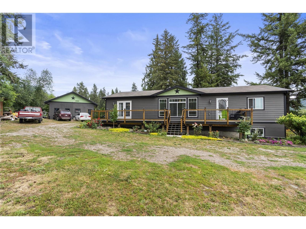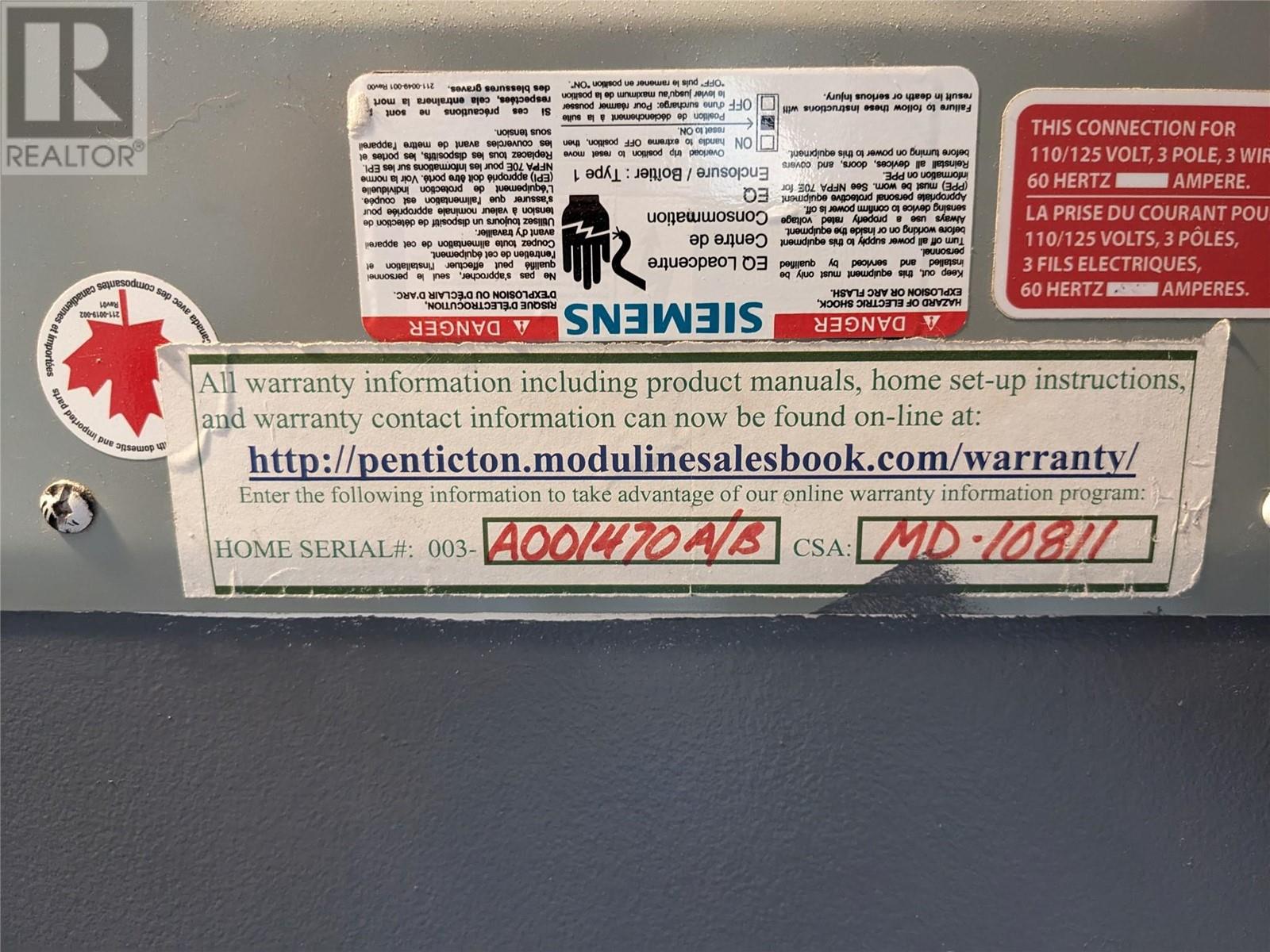- Price $982,000
- Land Size 2.6 Acres
- Age 2015
- Stories 2
- Size 2570 sqft
- Bedrooms 5
- Bathrooms 2
- See Remarks Spaces
- Detached Garage 1 Spaces
- RV 2 Spaces
- Appliances Refrigerator, Dishwasher, Range - Electric, Microwave, Washer & Dryer
- Water Well
- Sewer Septic tank
- Flooring Carpeted, Ceramic Tile, Laminate
- Listing Office O'Keefe 3 Percent Realty Inc.
- View Mountain view, Valley view
- Fencing Cross fenced
- Landscape Features Level
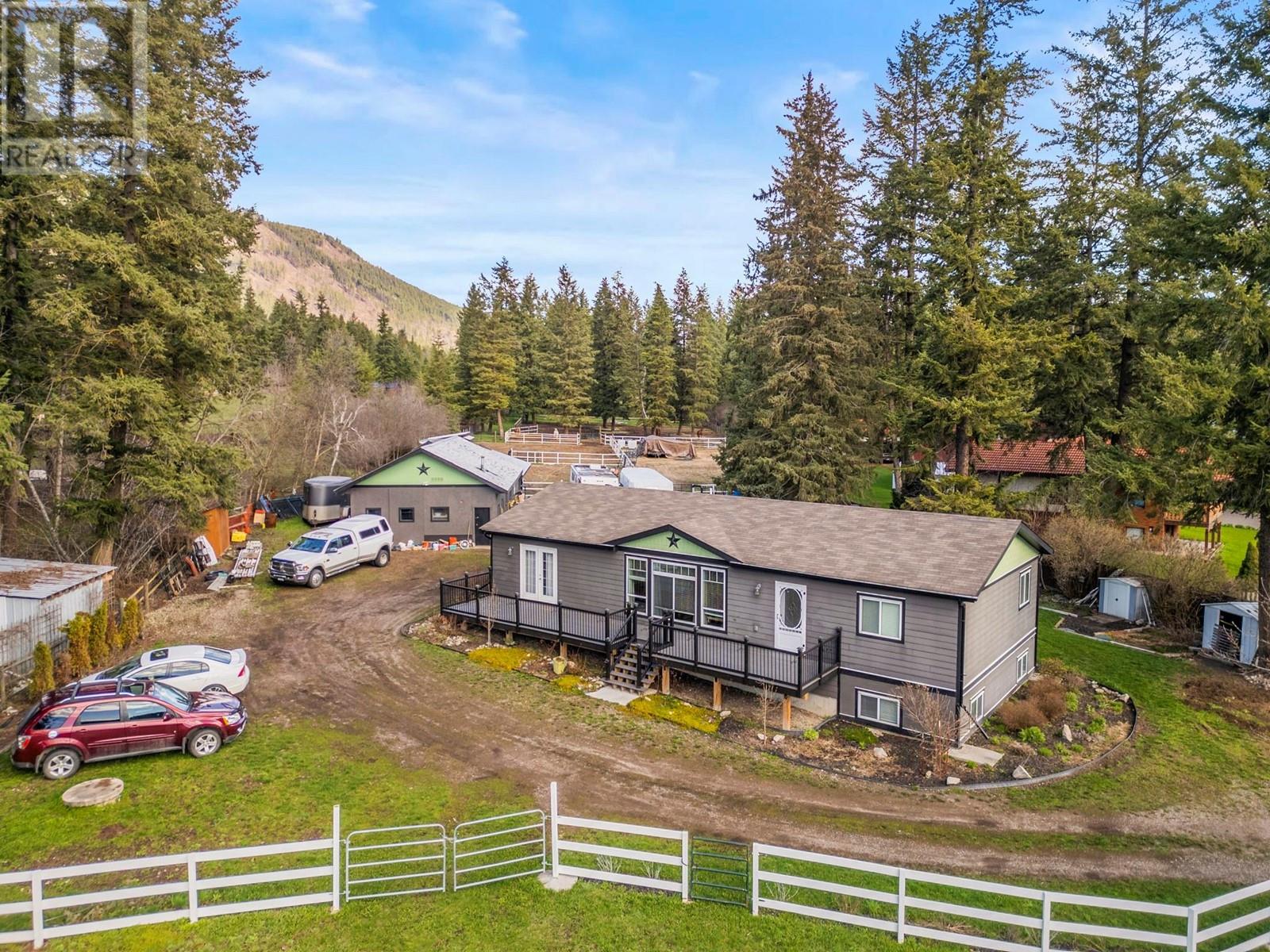
2570 sqft Single Family Manufactured Home
272 Lumby-Mabel Lake Road, Lumby
Discover the perfect blend of country living on 2.59 acres, subdividable for 2 dwellings. 5 bed, 2 bath rancher with full basement. Inside features open concept living with a large kitchen island, SS appliances, back mudroom combined with laundry room. Large primary bed with walk-in closet, front deck access, 5 pce ensuite with soaker tub, double vanity, stand-up shower & large linen closet. 2 additional bedrooms on the opposite end of the main floor with separate 3 pce ensuite. Lots of closet space for storage. Downstairs expands family living with rec room, 2 more daylight bedrooms & large closets. Unfinished areas can be utilized as entertainment room, storage, or workroom. Stunning level acreage, currently set up for horses, fully fenced, cross-fenced for animals. Horse shelter, hay shed & chicken coop. Ample parking for RV & toys, 25x40 wired shop with large store room/tack room at the back. Covered patio allows for relaxing & viewing the back pastures. Large decks front & back of home, pergola-covered hot tub for relaxing or entertaining friends/family. Front yard view of hayfields, Saddle Mountain & the hang gliders. Flower beds with roses, hydrangea trees, & small shrubs. Backyard has newly planted shade trees, flower beds, strawberry & raspberry patch. 2 storage sheds for your gardening needs. Located in the Agricultural Land Reserve. School bus pick up just steps away. Mabel lake only 30 min drive. Located in the ALR. Don't miss out! Book a viewing today! (id:6770)
Contact Us to get more detailed information about this property or setup a viewing.
Basement
- Family room20'4'' x 24'8''
- Bedroom14'2'' x 12'10''
- Bedroom14'2'' x 12'0''
Main level
- Other32'4'' x 8'5''
- Mud room7'9'' x 7'11''
- Other4'4'' x 9'9''
- 5pc Ensuite bath12'11'' x 9'7''
- Primary Bedroom13'3'' x 14'11''
- Living room13'7'' x 20'7''
- Kitchen10'6'' x 14'10''
- Dining room9'11'' x 8'7''
- 4pc Bathroom9'5'' x 4'11''
- Bedroom10'7'' x 13'1''
- Bedroom9'7'' x 8'10''


