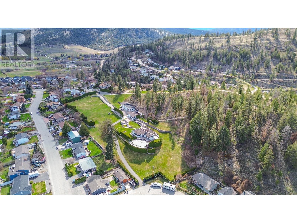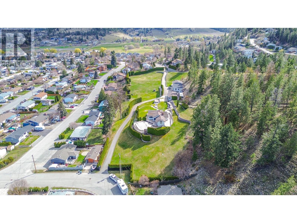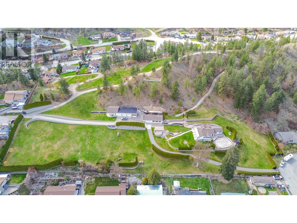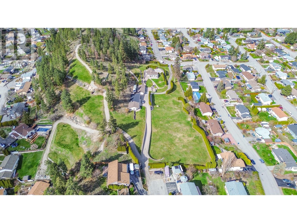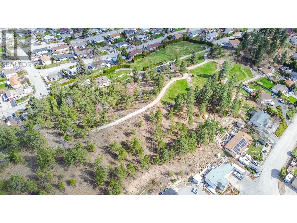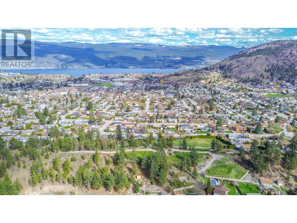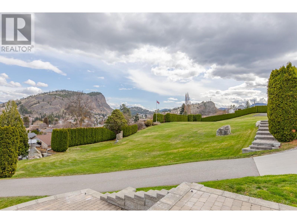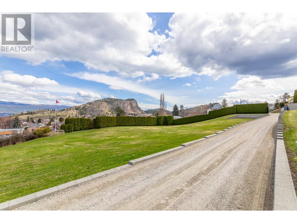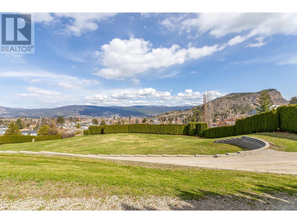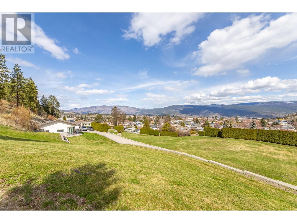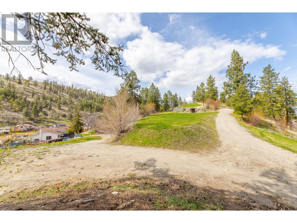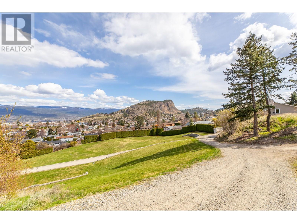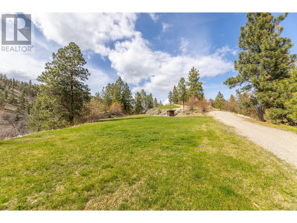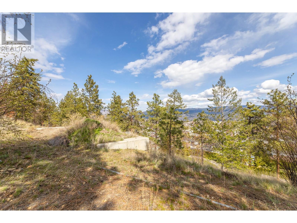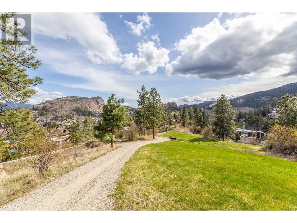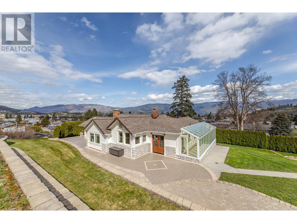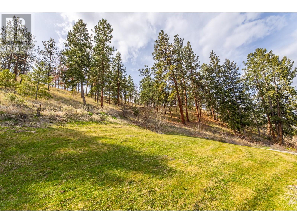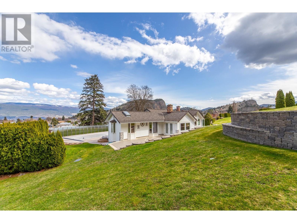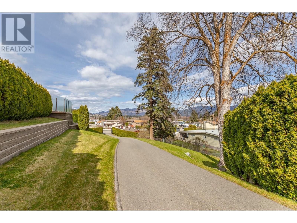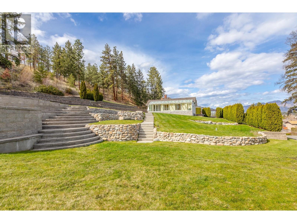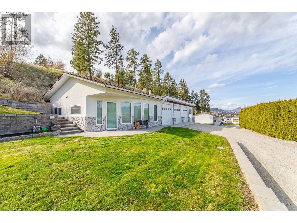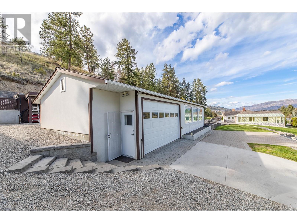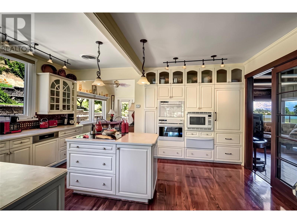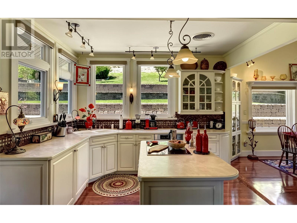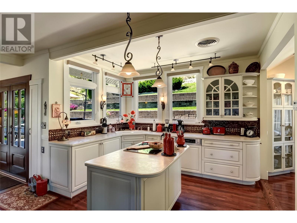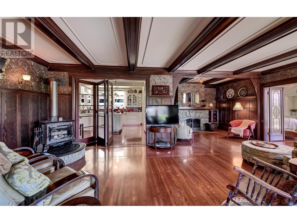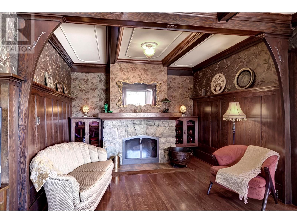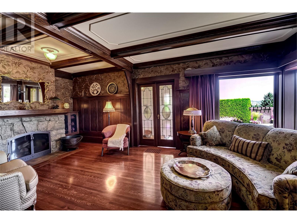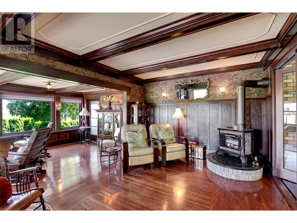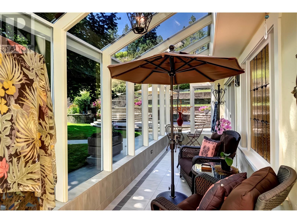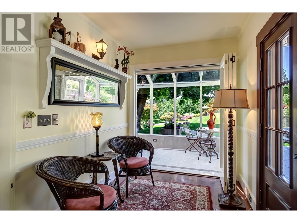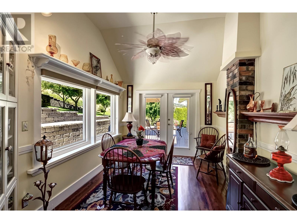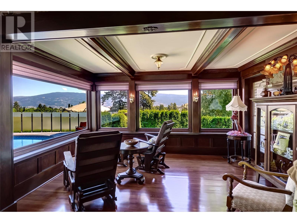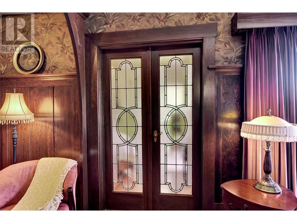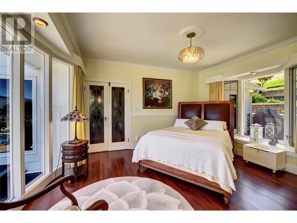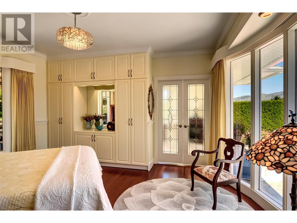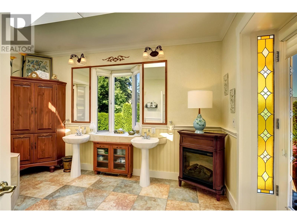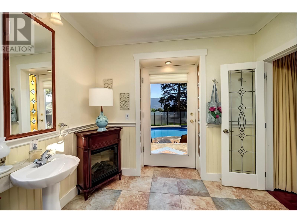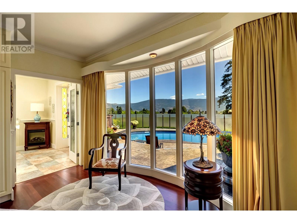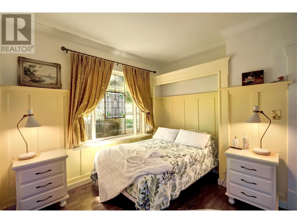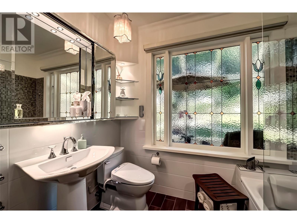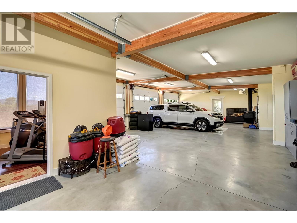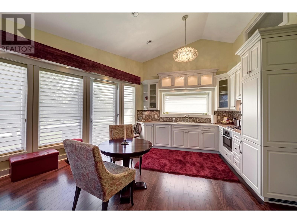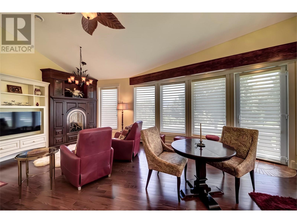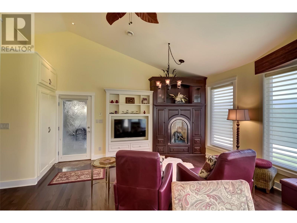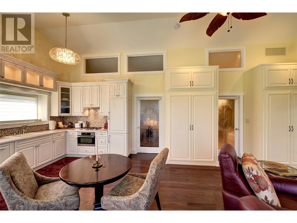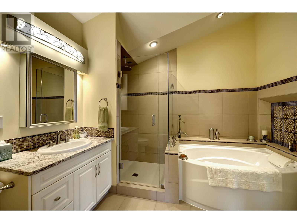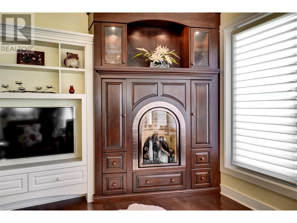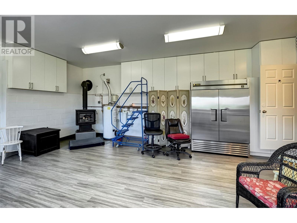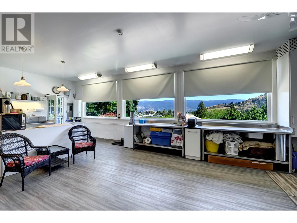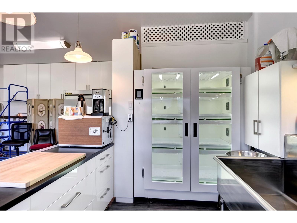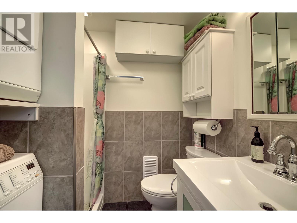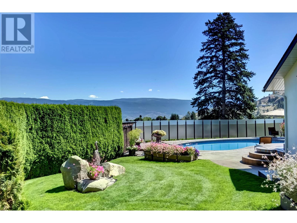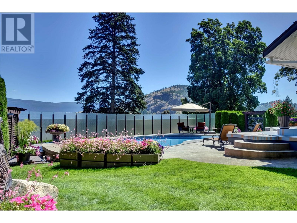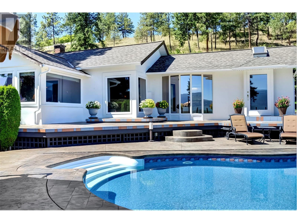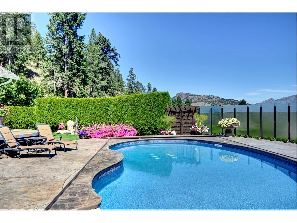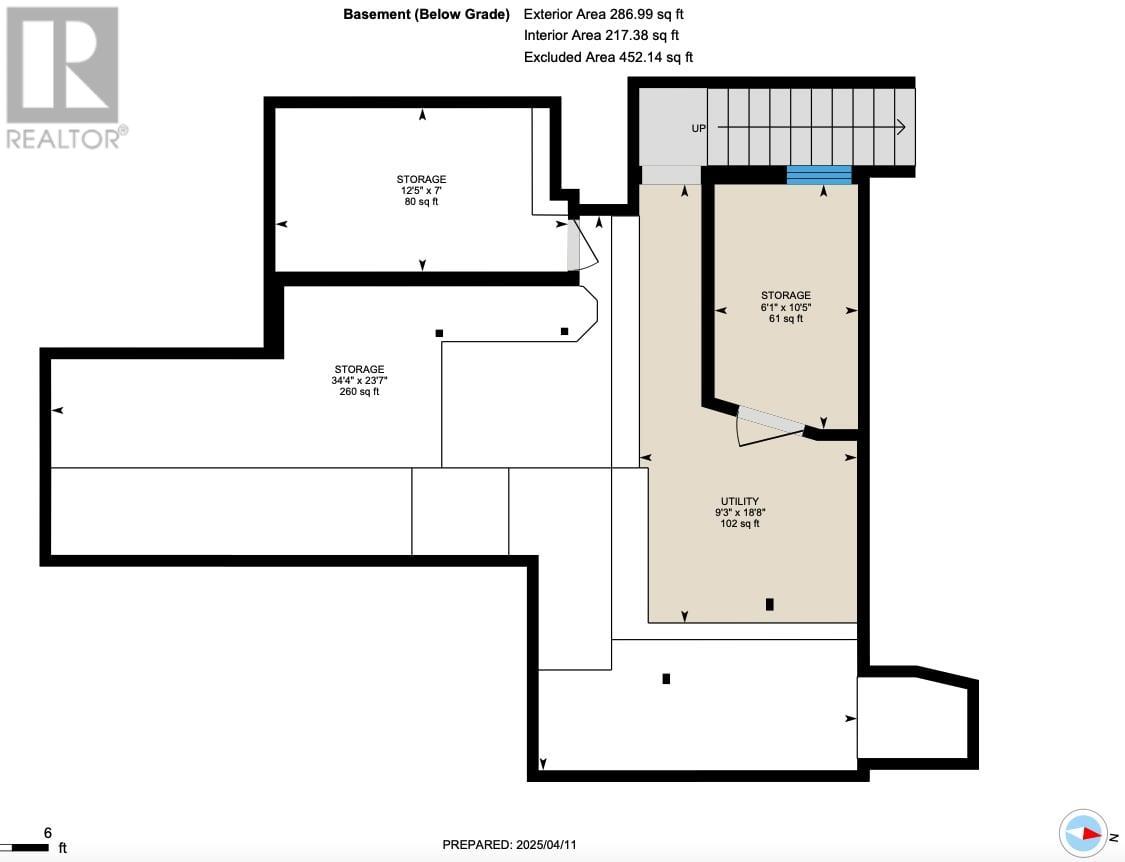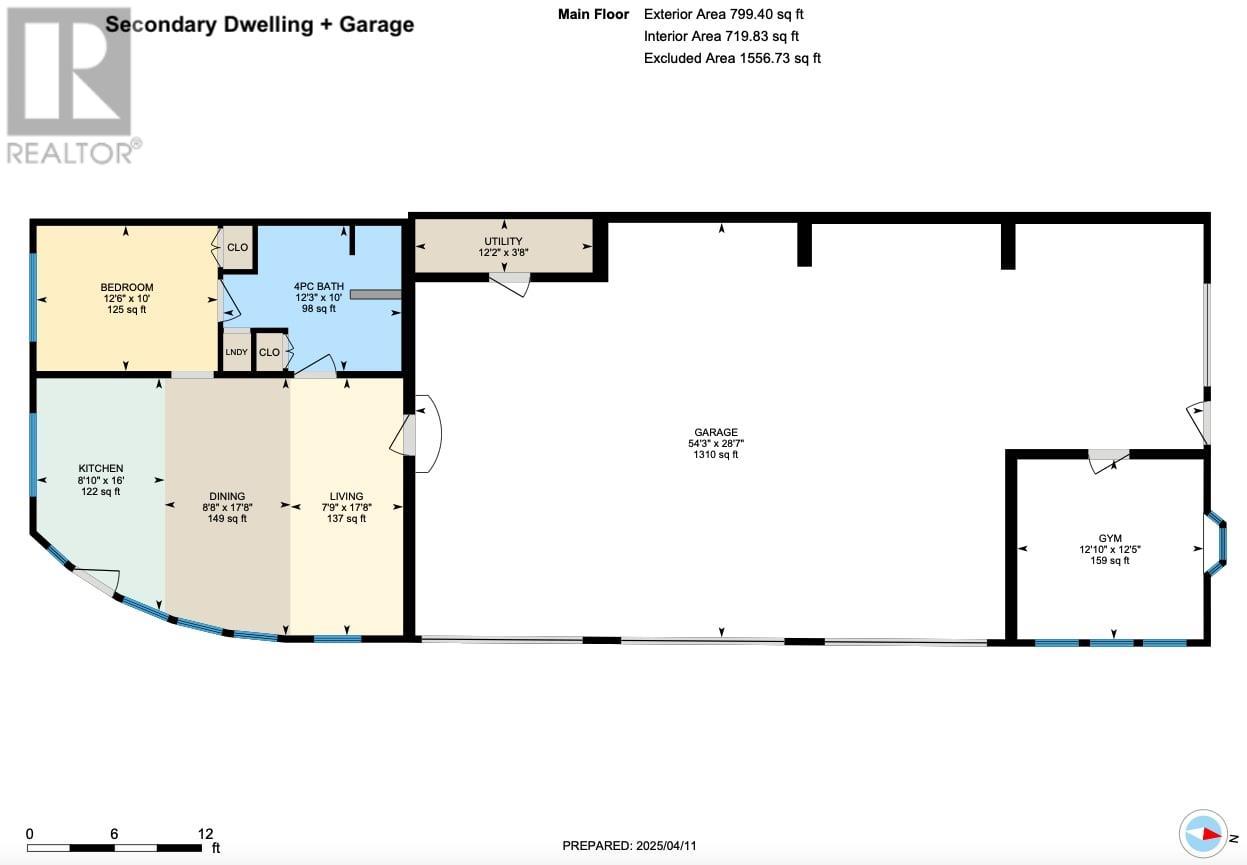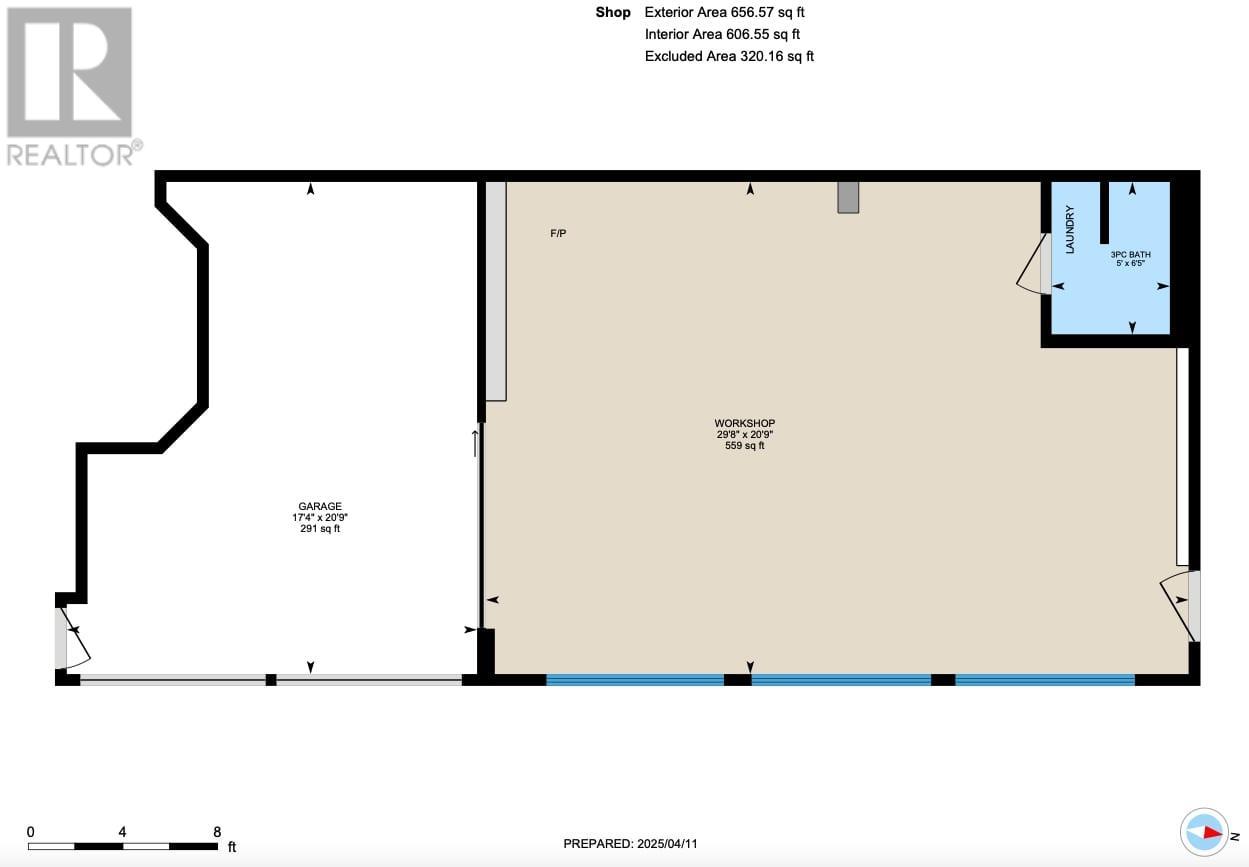- Price $3,300,000
- Land Size 6.5 Acres
- Age 1910
- Stories 1
- Size 1865 sqft
- Bedrooms 3
- Bathrooms 3
- Detached Garage 3 Spaces
- Exterior Other
- Cooling Central Air Conditioning
- Appliances Range, Refrigerator, Dishwasher, Washer & Dryer
- Water Municipal water
- Sewer Municipal sewage system
- Flooring Hardwood, Mixed Flooring
- Listing Office Stilhavn Real Estate Services
- View City view, Mountain view, Valley view
- Fencing Chain link
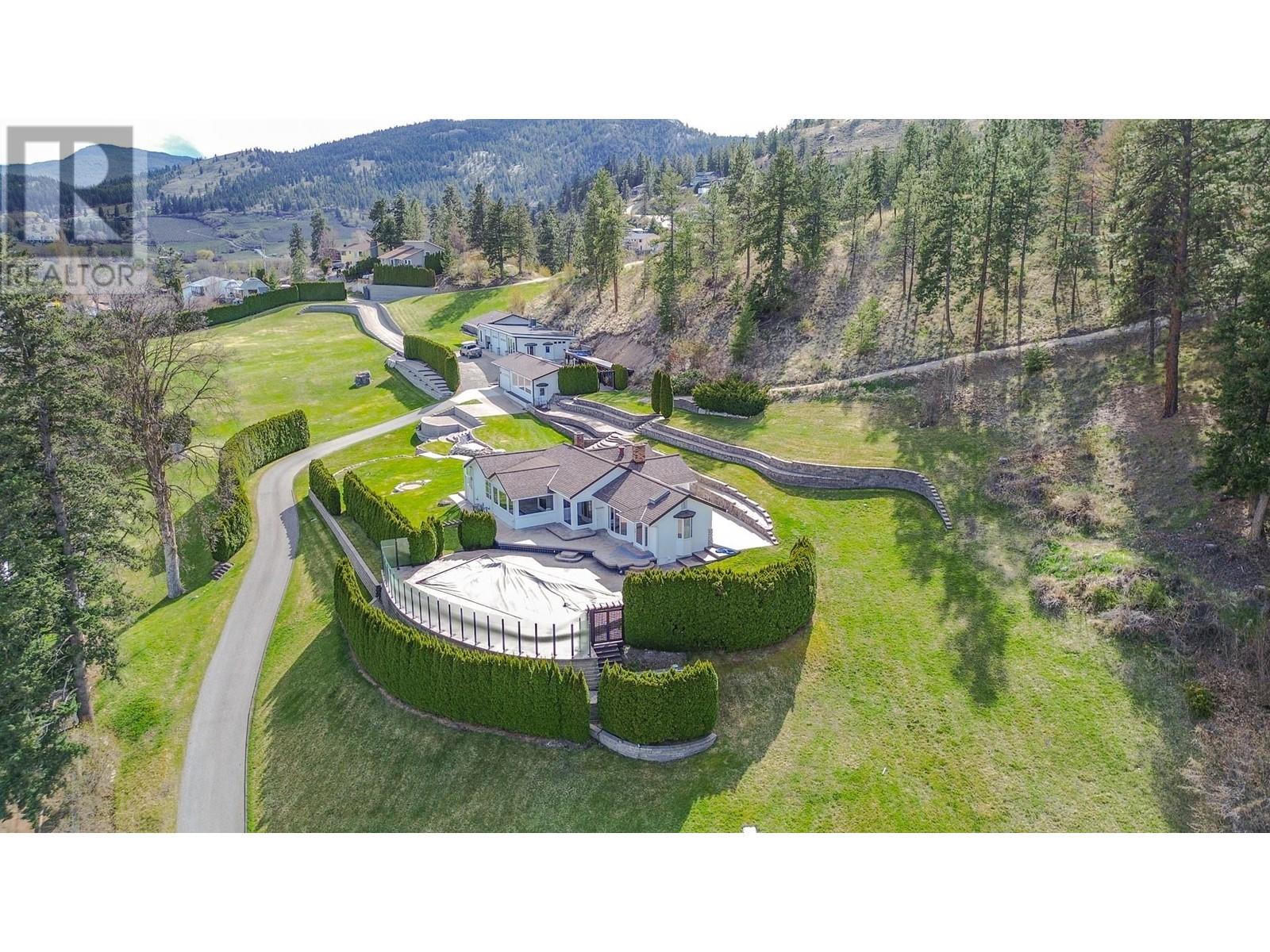
1865 sqft Single Family House
12600 Blagborne Avenue, Summerland
Developers or investors! 6.5 acres of residential RU2 zoned land in the heart of Summerland. Preliminary design plan for 32 lots under existing zoning has been proposed to the municipality. Existing RU2 allows up to 4 dwellings per lot with up to 40% lot coverage and 11 m/3story height per lot indicating potential for 128 dwellings with no rezoning. City water and sanitary sewer lines are right there. 4 minute drive or 16 minute walk to downtown. Views over Summerland and mountains. Gated property includes a well-maintained 2 bed house plus a one-bedroom secondary dwelling, big workshop, 3 car garage and swimming pool. Develop now or hold for the future. Priced very realistically for raw development land. Infrastructure and soft costs estimated at $115k/lot 2 years ago. Average selling price estimated at $350k/lot today. Not within ALR (Agricultural Land Reserve). Interior of house and buildings can only be shown on a second showing. 2024 property tax based on agricultural use, which is now discontinued. Summerland includes some municipal 'levies on annual municipal property tax notice. Do not access property without appointment - bad dogs live on site. Please leave 2 business days for acceptance. (id:6770)
Contact Us to get more detailed information about this property or setup a viewing.
Additional Accommodation
- Kitchen8'10'' x 16'
- Dining room8'8'' x 17'8''
- Living room17'9'' x 17'8''
Basement
- Storage6'1'' x 10'5''
Main level
- Full bathroom8' x 8'3''
- Full ensuite bathroom9'8'' x 14'10''
- Foyer12' x 9'7''
- Sunroom6'5'' x 31'10''
- Bedroom13'8'' x 13'6''
- Primary Bedroom13'6'' x 15'1''
- Kitchen13'5'' x 9'8''
- Dining room13'8'' x 9'10''
- Living room24'10'' x 21'4''


