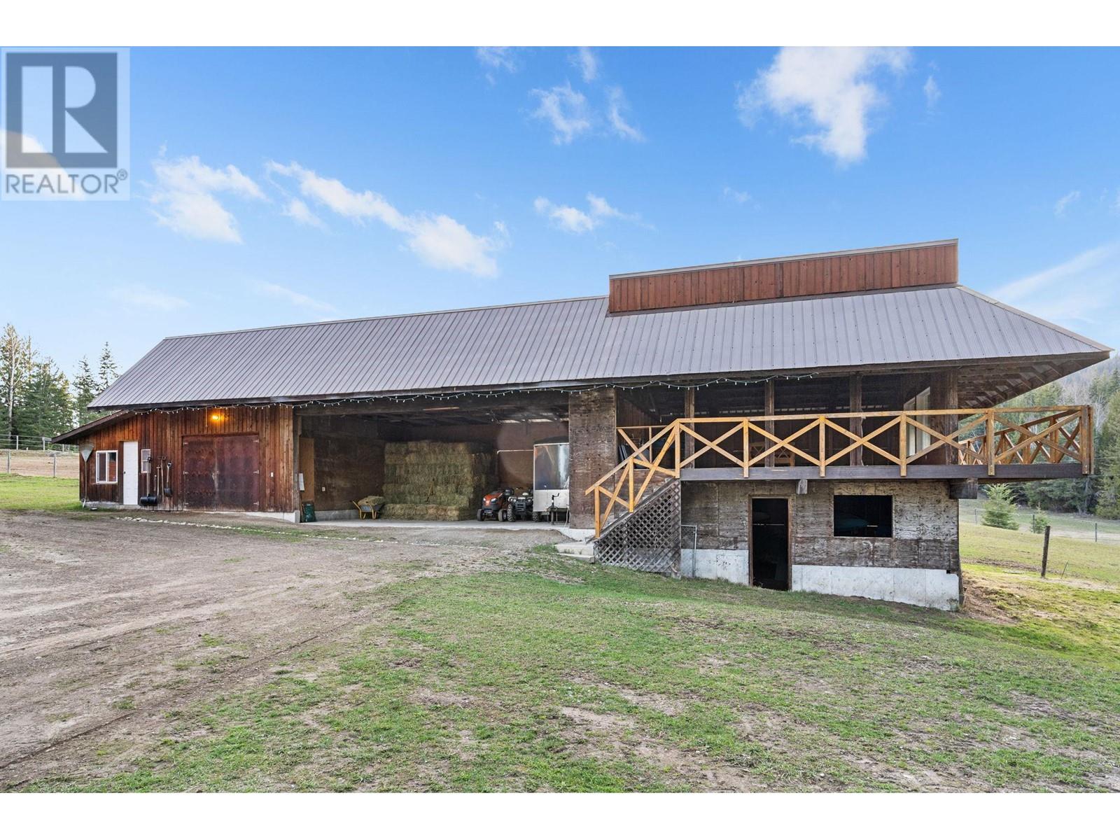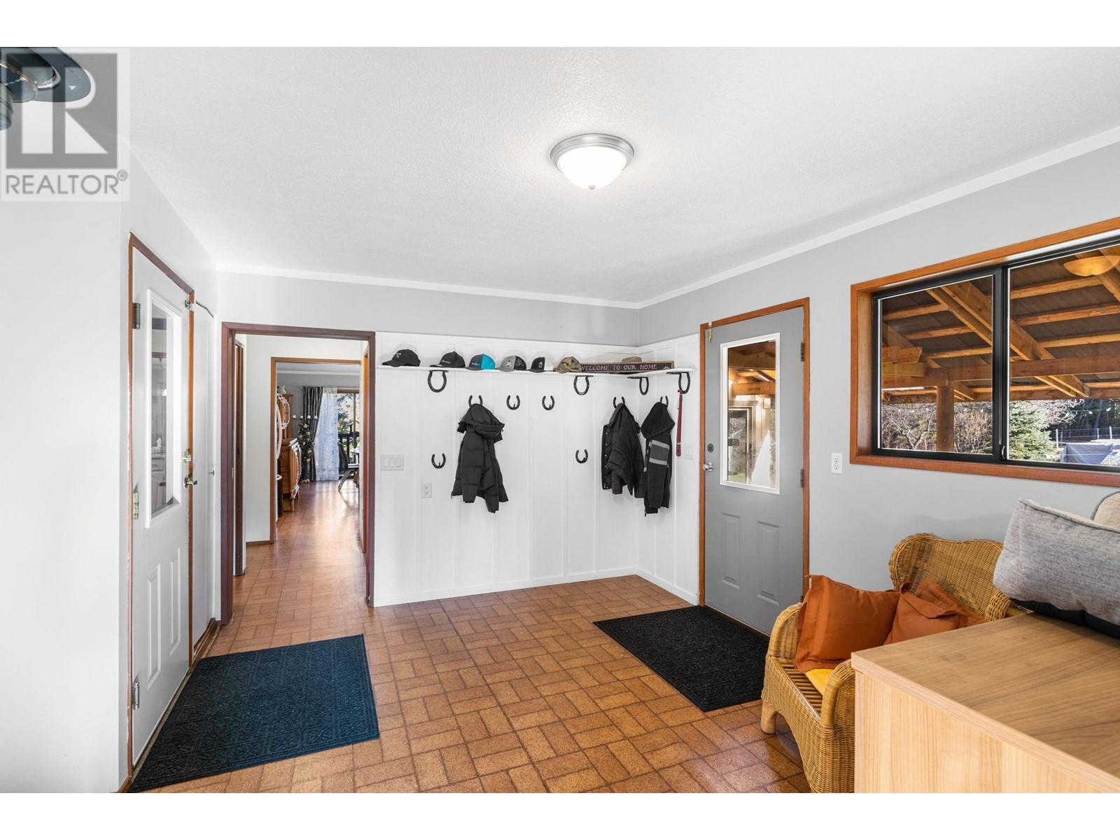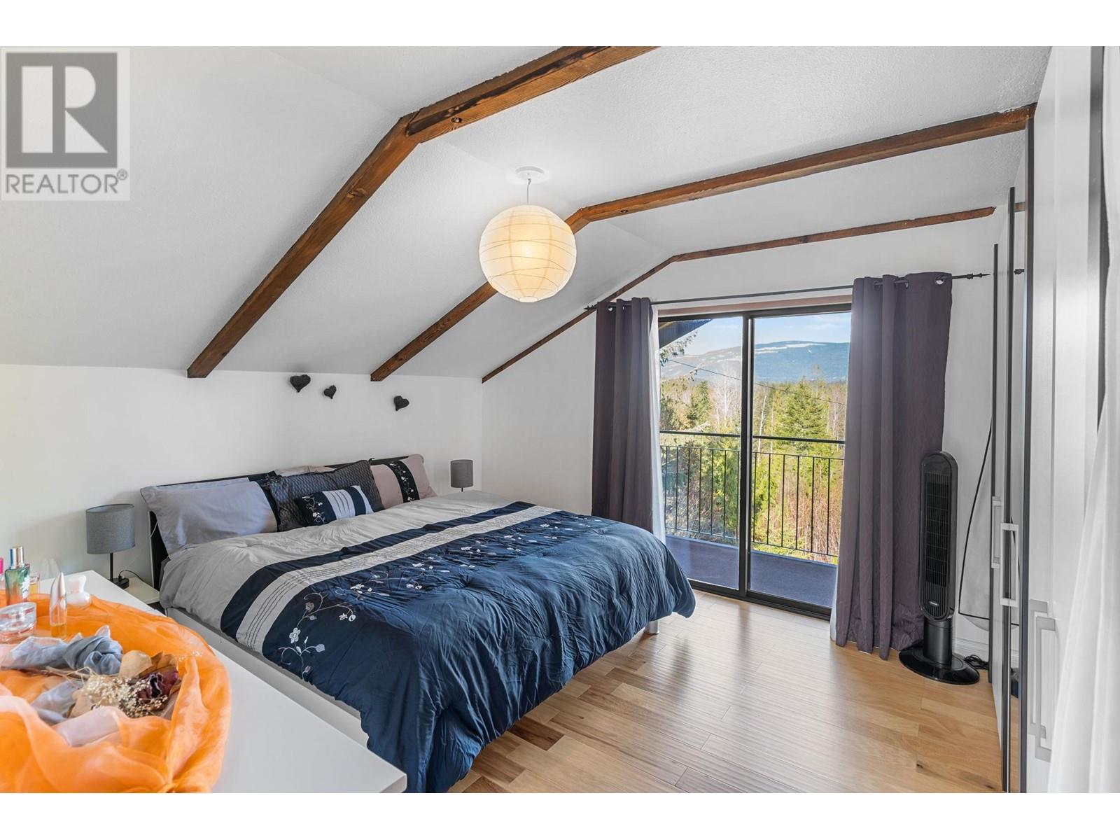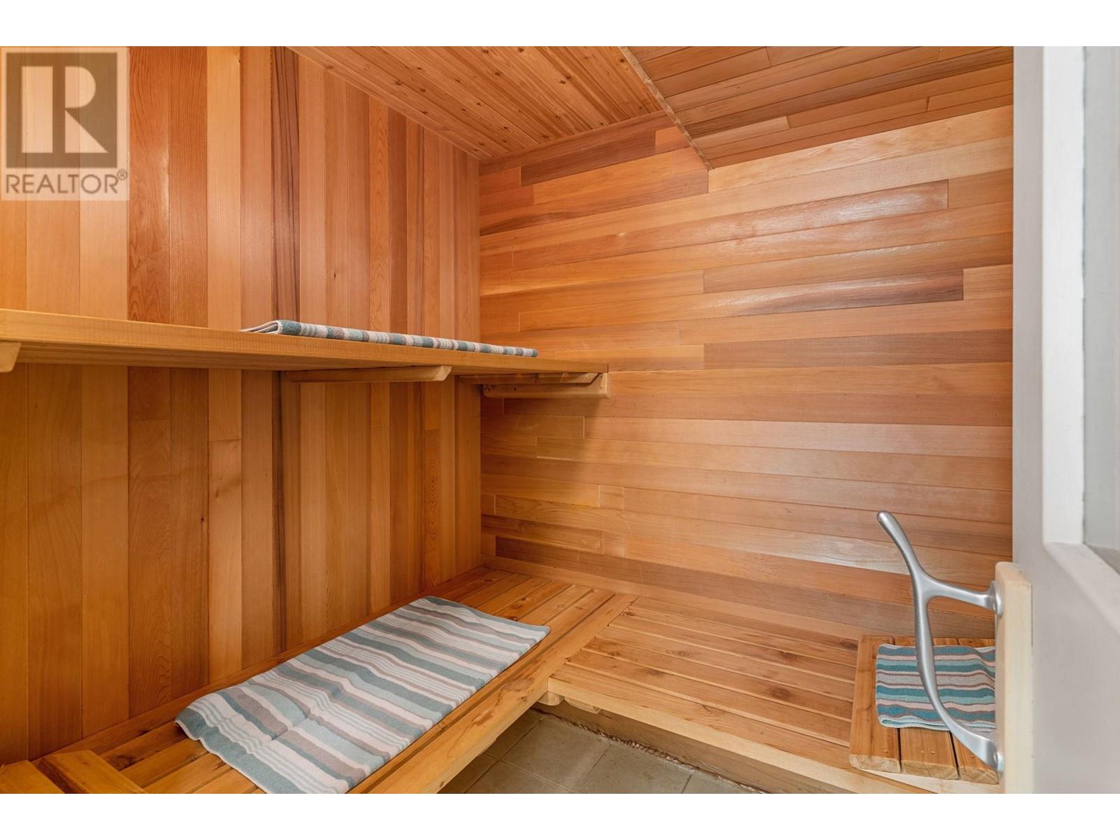- Price $1,391,000
- Land Size 7.3 Acres
- Age 1983
- Stories 3
- Size 3604 sqft
- Bedrooms 4
- Bathrooms 4
- See Remarks Spaces
- Covered Spaces
- Attached Garage 2 Spaces
- Oversize Spaces
- RV Spaces
- Appliances Refrigerator, Cooktop, Dishwasher, Oven, Washer & Dryer
- Water See Remarks, Well
- Sewer Septic tank
- Flooring Carpeted, Laminate, Linoleum
- Listing Office Engel & Volkers Okanagan
- View Mountain view, Valley view, View (panoramic)
- Fencing Other
- Landscape Features Landscaped

3604 sqft Single Family House
198 Edgar Road, Salmon Arm
Private retreat and equestrian property nestled in the Okanagan hillside. A tree-lined driveway welcomes you to this fully fenced & cross-fenced 7.27-acre property, ideal for pasture rotation and equestrian needs. A bright & airy home with vaulted ceilings, a main floor living with open-concept kitchen and dining room, a large living room and sunroom, both complemented with wood stoves. An expansive fully covered deck for bbq and unwinding while looking out over the landscape. The upper floor has 2 full bathrooms and 3 right-sized bedrooms with their own sundecks, and the primary bedroom also has a large room size walk-in closet or 5th bedroom. The lower floor is a versatile area with a large recreation room, full bathroom, laundry, sauna, cold room, and an abundance of storage, plus an exterior entrance. Appreciated is the 2600 + sq. ft. barn, fully wired workshop w/ 220V, tack room, hay storage, and a further 540+ sq. ft. loft space ready for your ideas, perhaps an Airbnb suite for traveller's visiting the nearby Larch Hills Nordic Ski Trails & Winery, providing accommodations & year-round income. The property has fruit trees, a garden area, and a doghouse/fenced run. Positioned in a top destination location, just 15 minutes to Enderby, BC & 20 minutes to Salmon Arm, BC. An optional school bus pickup is also offered right at your driveway. Seeking a place to play, relax, or retire, surrounded by nature, this property hits all the checkmarks. Private tours are available. (id:6770)
Contact Us to get more detailed information about this property or setup a viewing.
Lower level
- Storage21'9'' x 10'
- Sauna6'2'' x 5'9''
- 3pc Bathroom6'2'' x 5'9''
- Laundry room12'9'' x 13'3''
- Other13'7'' x 11'8''
- Recreation room20'8'' x 18'
Main level
- Partial bathroom7'1'' x 6'
- Dining room12'11'' x 9'11''
- Kitchen13'6'' x 12'10''
- Office12'2'' x 8'
- Sunroom17'4'' x 22'5''
- Living room14'6'' x 21'
- Mud room12'3'' x 13'3''
- Foyer8' x 6'7''
Second level
- Primary Bedroom14'6'' x 13'3''
- 3pc Ensuite bath8'8'' x 5'6''
- Bedroom12'8'' x 13'3''
- Bedroom21'8'' x 12'1''
- 3pc Bathroom7' x 6'10''























































