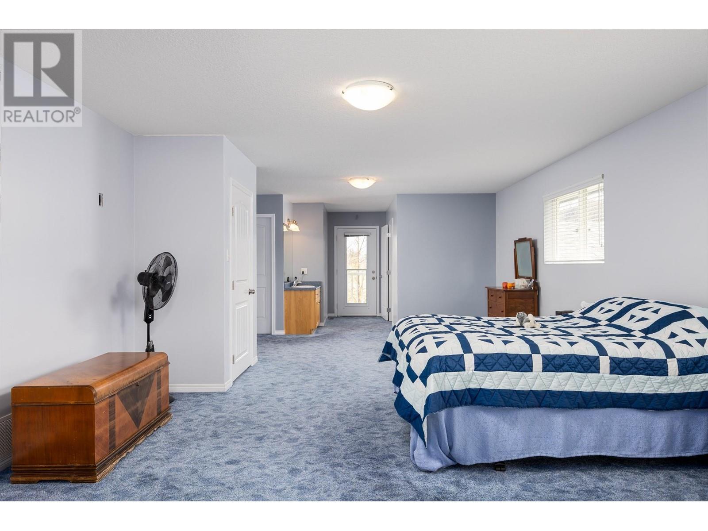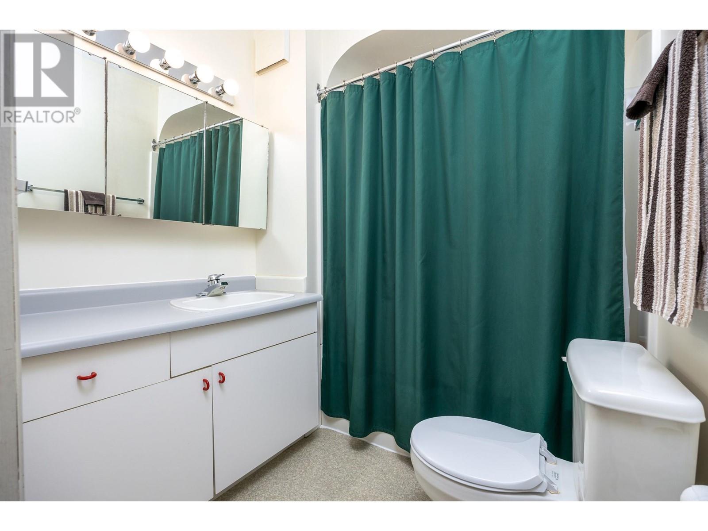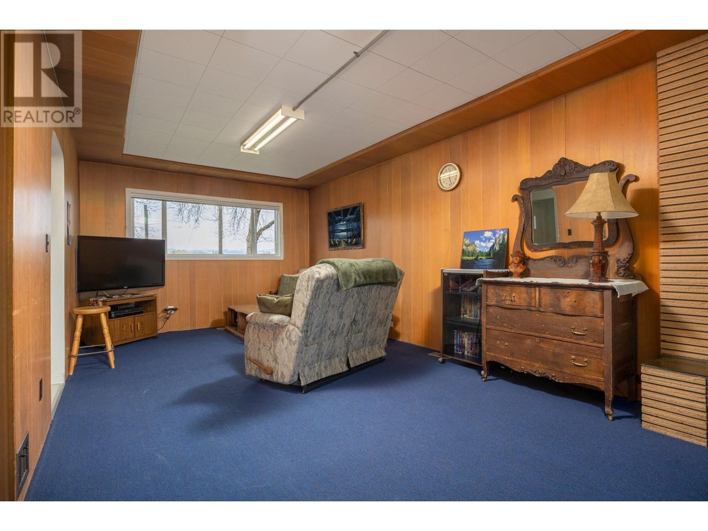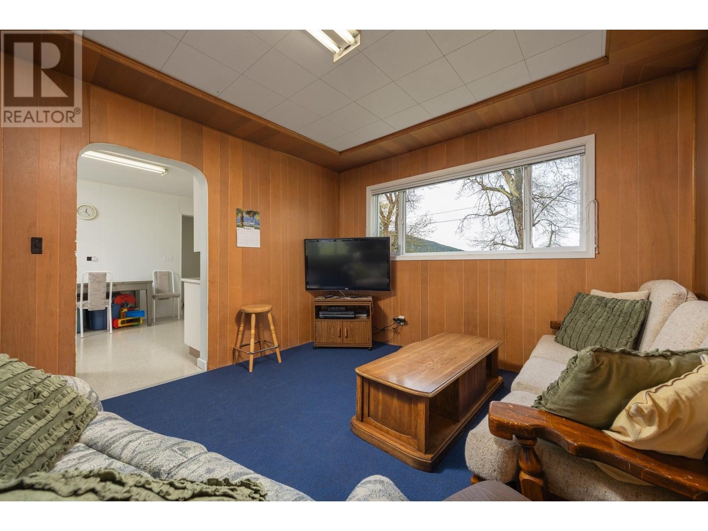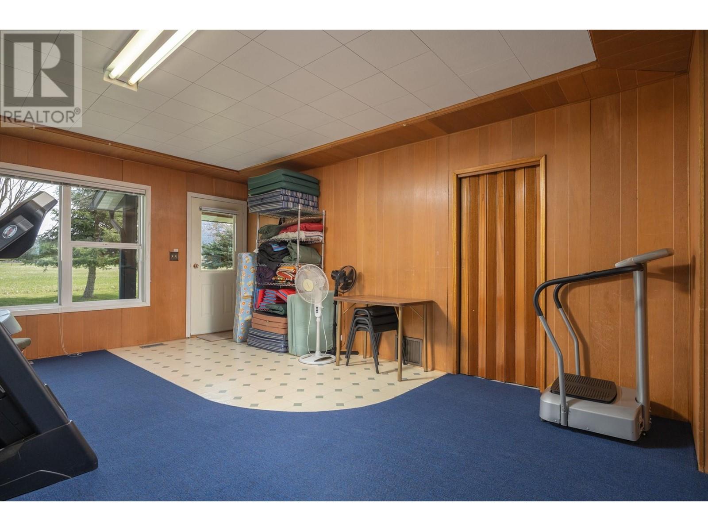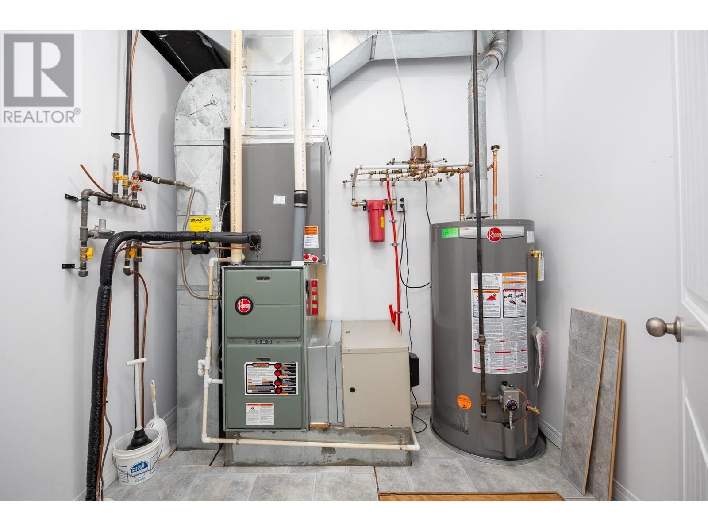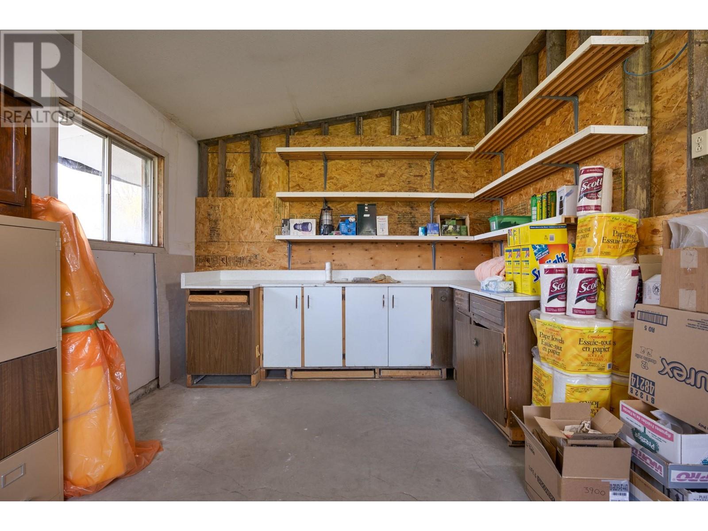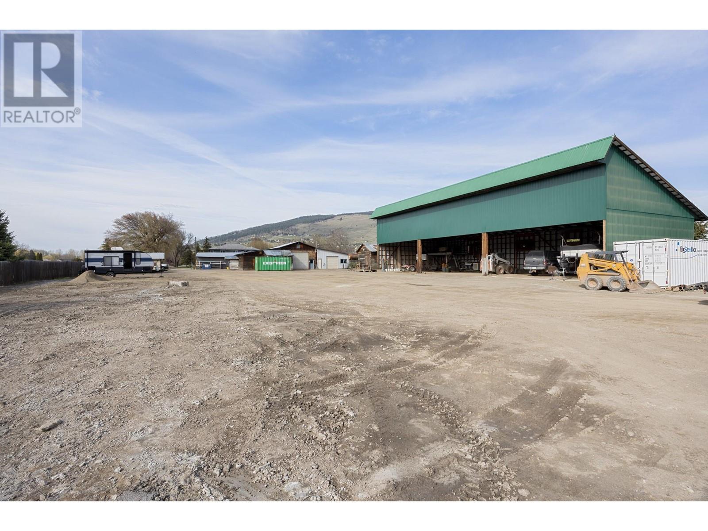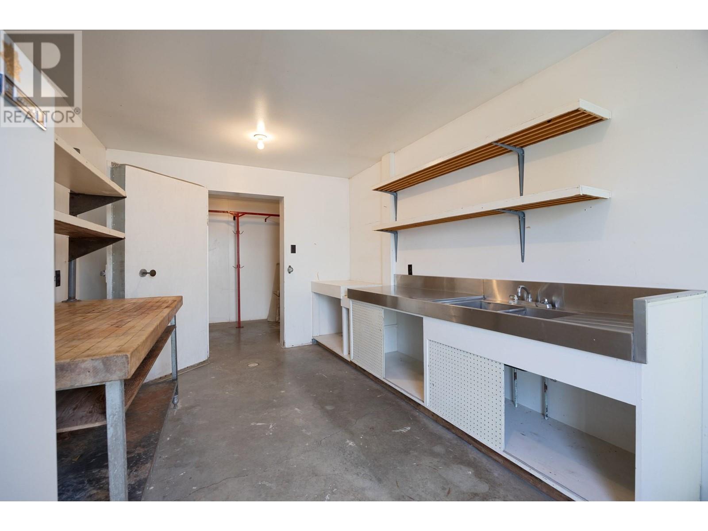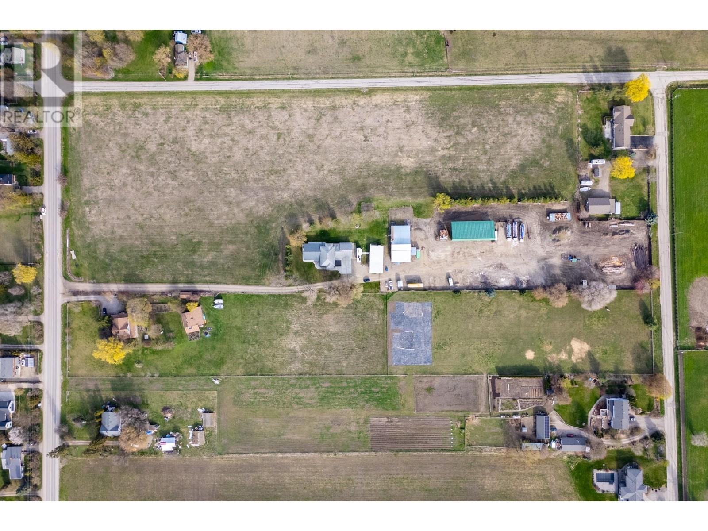- Price $2,099,999
- Land Size 11.9 Acres
- Age 1910
- Stories 2
- Size 3703 sqft
- Bedrooms 5
- Bathrooms 4
- See Remarks Spaces
- Attached Garage 6 Spaces
- Detached Garage 6 Spaces
- Oversize Spaces
- RV 5 Spaces
- Exterior Stucco
- Cooling Central Air Conditioning
- Appliances Refrigerator, Range - Electric, Microwave, Washer/Dryer Stack-Up
- Water Municipal water
- Sewer Septic tank
- Flooring Carpeted, Laminate, Linoleum
- Listing Office RE/MAX Armstrong

3703 sqft Single Family House
9050 Kalamalka Road, Coldstream
Endless opportunity awaits you with this prime Coldstream acreage, just minutes to Kal Lake, Cousins Bay, and Coldstream Elementary School, but tucked toward the peaceful serenity of Coldstream Ranch. 11+ Acres of fertile soil, beautiful mountain views, and farmland surround. Gorgeous established trees line the driveway and yard. Horses, orchards, farmstands, the possibilities with this location are endless. This 5-bedroom home has room for the entire family. A huge primary suite with 2 balconies look out over Coldstream Ranch making it the perfect place to enjoy your morning cup of coffee. The Country Kitchen with hickory cabinets and bay window, leads to the large dining room with enough space to host family and friends for holidays. The yard is every man's dream!! Bring all your toys, boats, and tools. Massive 2-bay shop, and work bay, offices, and storage, never run out of workspace. Not to mention a massive equipment shed at the back of the property, covered parking for all your equipment, tractors, and trailers. There is an extra detached garage and cooler space for vegetables and produce. Zoning allows for garden suite or carriage house. Too many bonuses come with this property to name. Don't miss out, very rarely do properties like this come available in the heart of Coldstream. (id:6770)
Contact Us to get more detailed information about this property or setup a viewing.
Main level
- Other23'11'' x 22'11''
- Family room31'1'' x 14'1''
- Bedroom15' x 9'10''
- Bedroom11'8'' x 10'11''
- Full bathroom7' x 6'5''
- Bedroom9'4'' x 10'5''
- Office8'11'' x 7'5''
- Living room22'3'' x 16'7''
- Dining room16'9'' x 16'1''
- Utility room7'11'' x 7'
- Kitchen20'2'' x 13'8''
- Mud room18'4'' x 10'6''
Second level
- Full bathroom8'10'' x 8'8''
- Bedroom17'7'' x 11'7''
- Primary Bedroom38'11'' x 15'8''



















