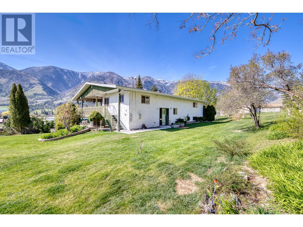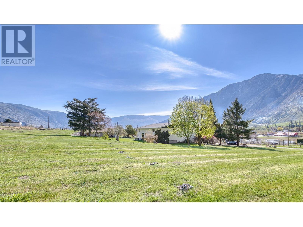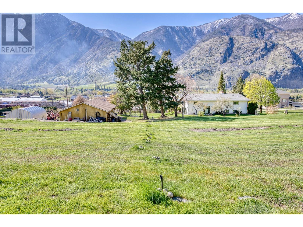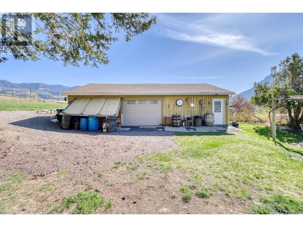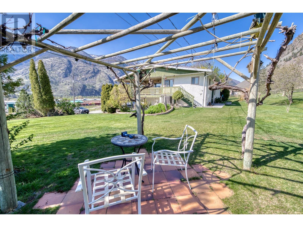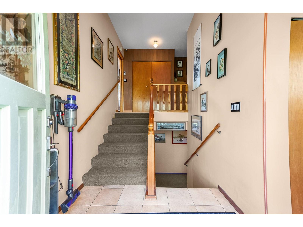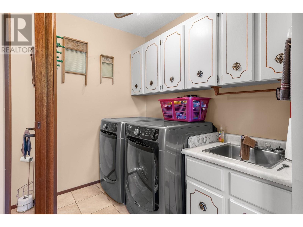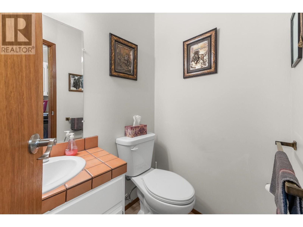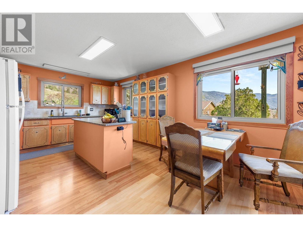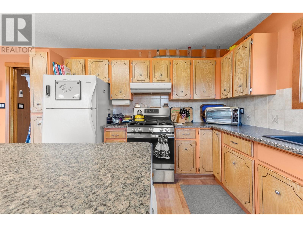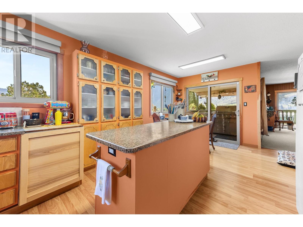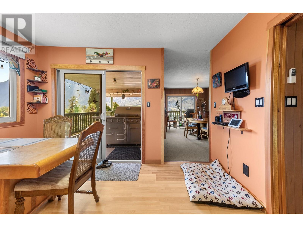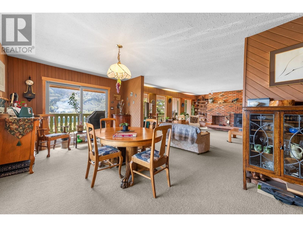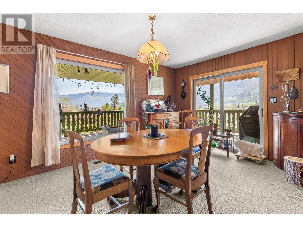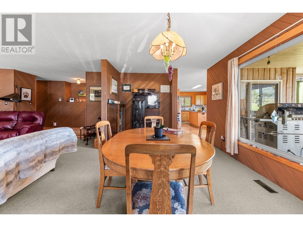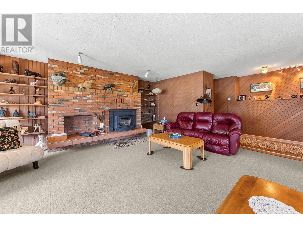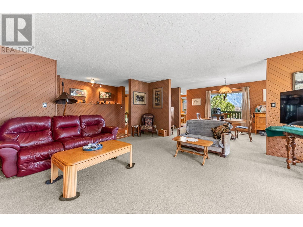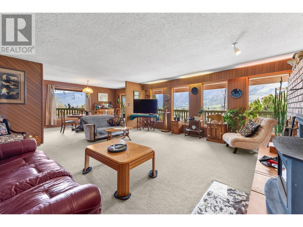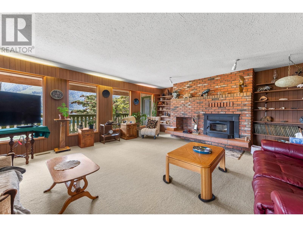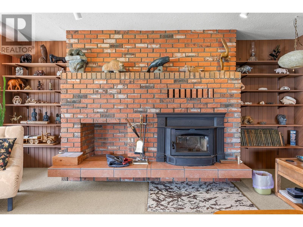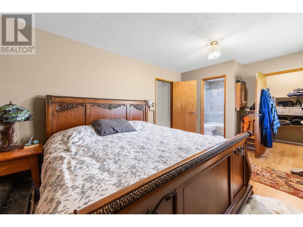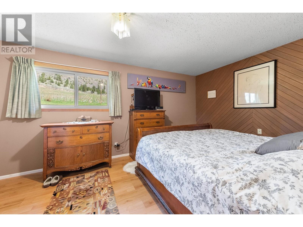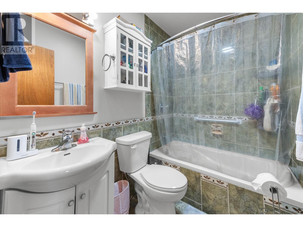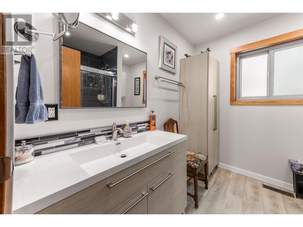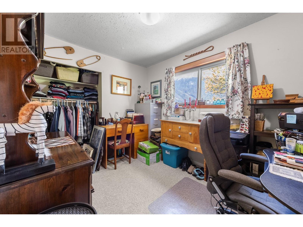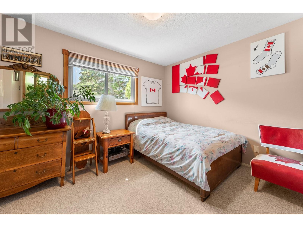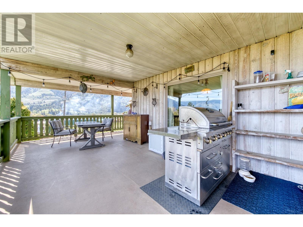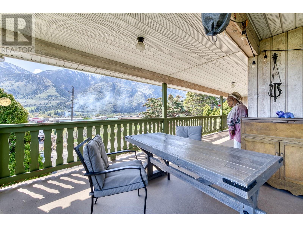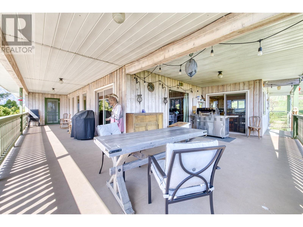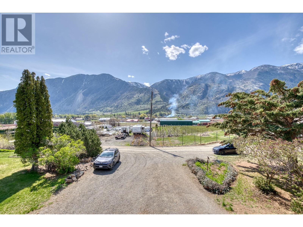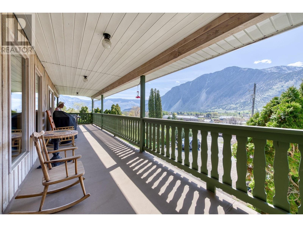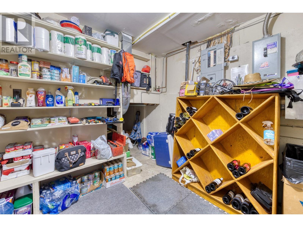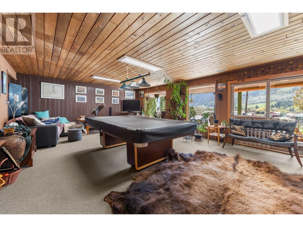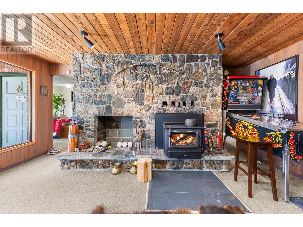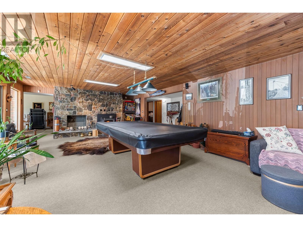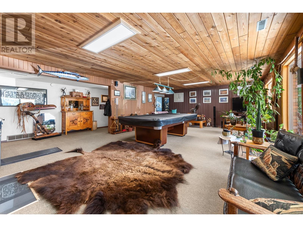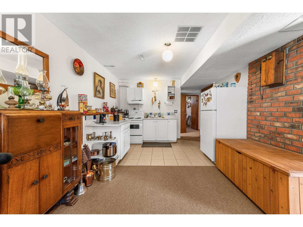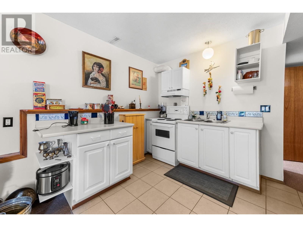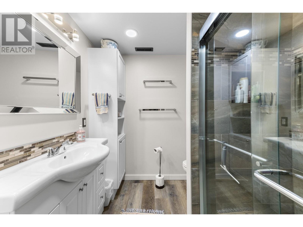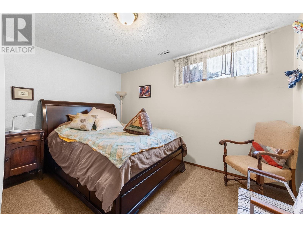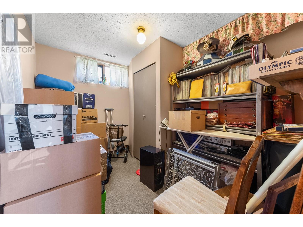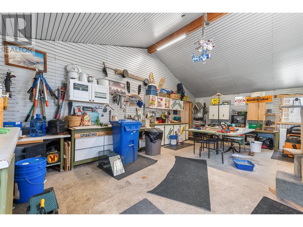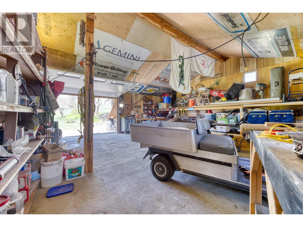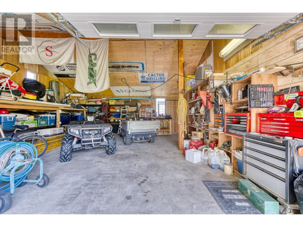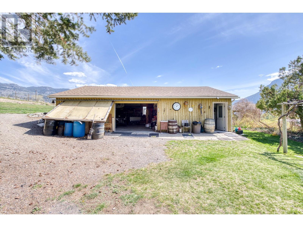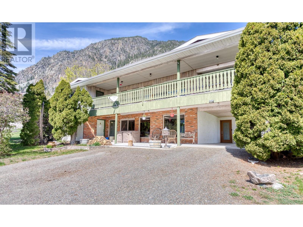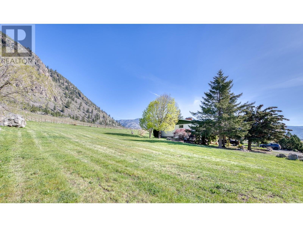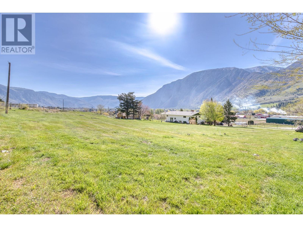- Price $899,000
- Land Size 2.5 Acres
- Age 1979
- Stories 2.5
- Size 3292 sqft
- Bedrooms 5
- Bathrooms 4
- See Remarks Spaces
- Carport Spaces
- RV Spaces
- Cooling Central Air Conditioning
- Water Irrigation District, Municipal water
- Sewer Septic tank
- Listing Office RE/MAX Wine Capital Realty
- Landscape Features Landscaped
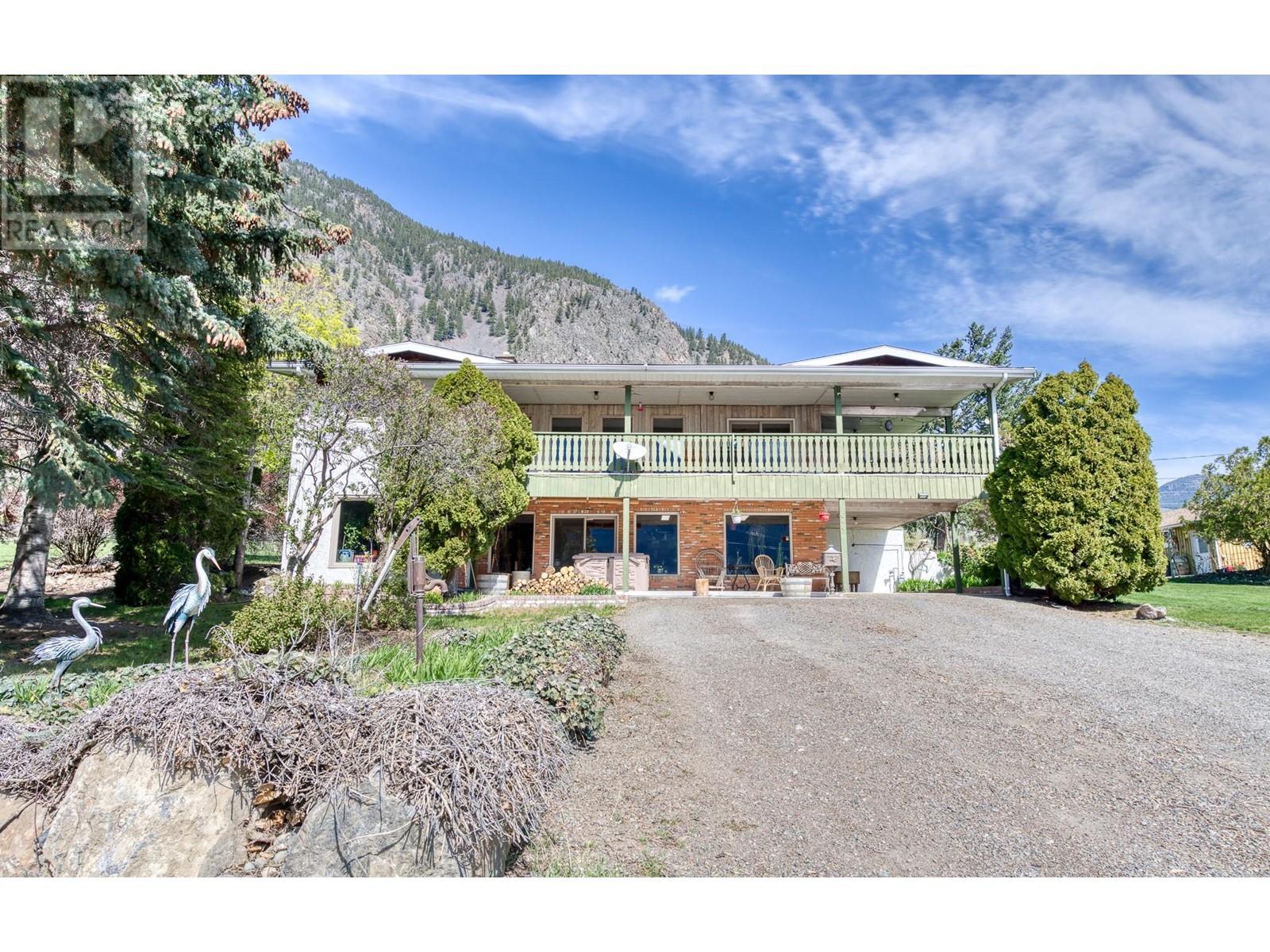
3292 sqft Single Family House
648 Keremeos Bypass Road Road, Keremeos
Stunning 5-Bedroom Home with In-Law Suite & Panoramic Views – Keremeos, BC. Nestled on 2.5+ acres of irrigated, usable land in the serene outskirts of Keremeos, this one-of-a-kind property offers the perfect blend of peaceful rural living and modern comfort. This beautifully maintained 5-bedroom, 4-bathroom home includes a ground-level in-law suite with private entrance—ideal for extended family or guest accommodations. Step outside to a spacious patio and take in the breathtaking, panoramic views of the Similkameen Valley. This is outdoor living at its finest! The property is fully set up for both personal enjoyment and income potential, featuring income producing blackberries, a variety of fruit trees, and table grapes—perfect for enjoying the fruits of your labour, or paying those property taxes! For the hobbyist or entrepreneur, this property is a dream come true: a large garage, a fully equipped workshop, and a Quonset building for additional equipment storage offer endless possibilities. With plenty of space left to create paddocks for livestock or plant more bountiful vines! Endless opportunities. Don’t miss this rare opportunity to own a slice of paradise just minutes from Keremeos. Whether you're looking for a family homestead, a peaceful retreat, or a small-scale farm, this property checks all the boxes! (id:6770)
Contact Us to get more detailed information about this property or setup a viewing.
Basement
- Kitchen7'7'' x 11'5''
- 3pc BathroomMeasurements not available
- Bedroom10'7'' x 12'8''
- Bedroom10'8'' x 8'
- Storage10'10'' x 17'9''
- Utility room10'7'' x 11'8''
- Recreation room17'9'' x 31'4''
Main level
- 2pc BathroomMeasurements not available
- Laundry room7'7'' x 6'1''
- Kitchen11'6'' x 12'
- Dining room7'7'' x 12'
- Dining room17'10'' x 10'4''
- Living room18'1'' x 20'6''
- Primary Bedroom11' x 16'2''
- 3pc Ensuite bathMeasurements not available
- 3pc BathroomMeasurements not available
- Bedroom11' x 8'5''
- Bedroom12'4'' x 12'3''


