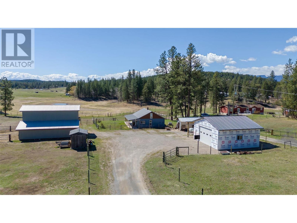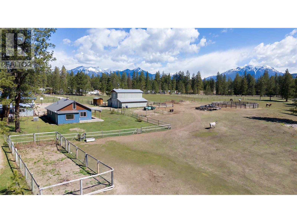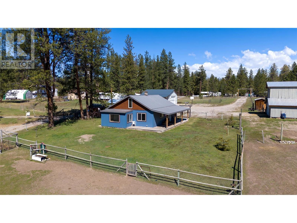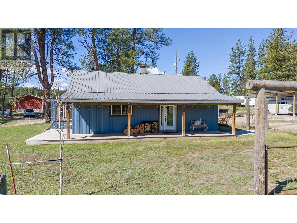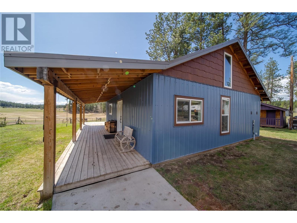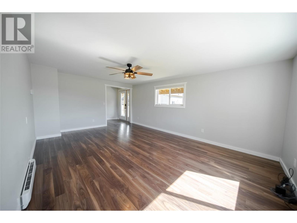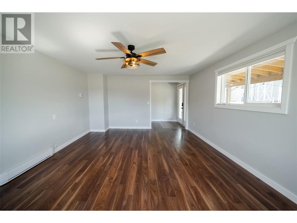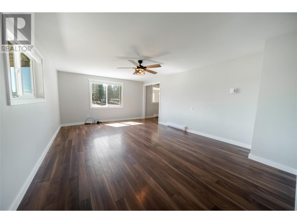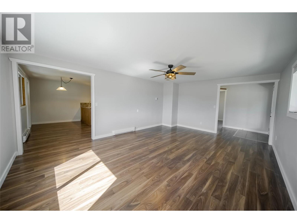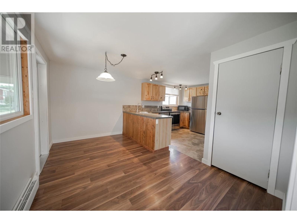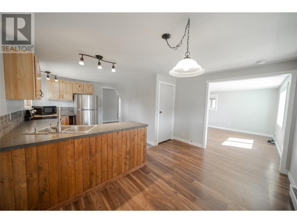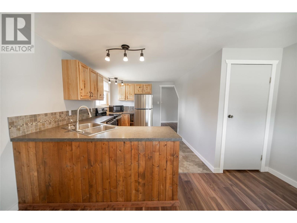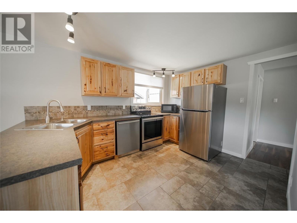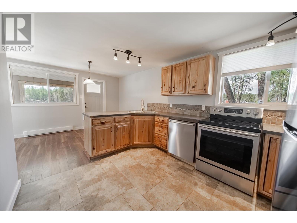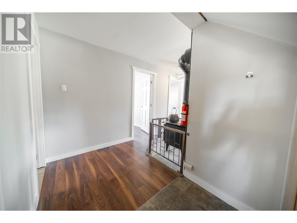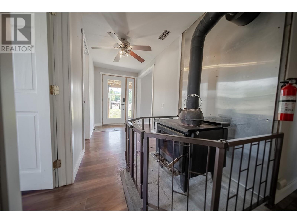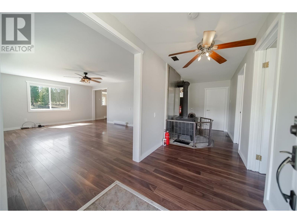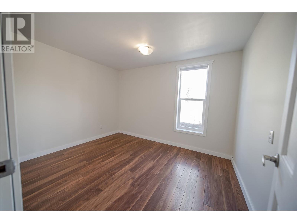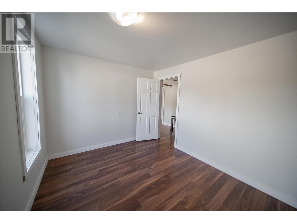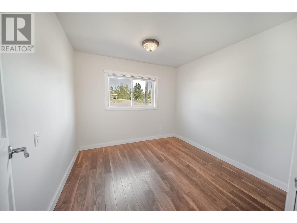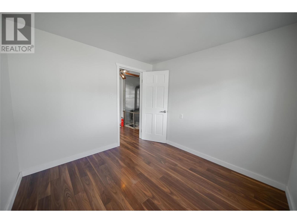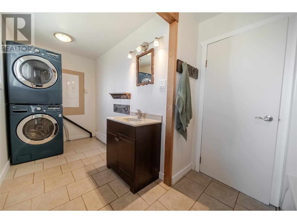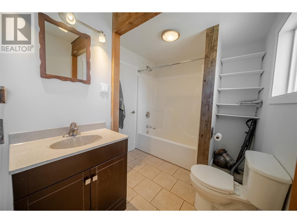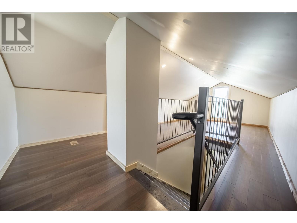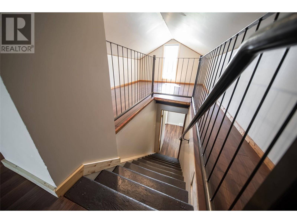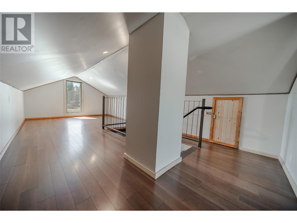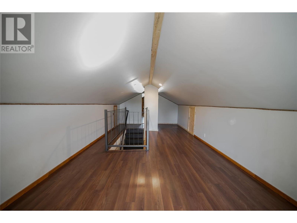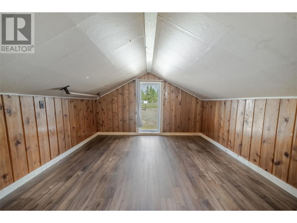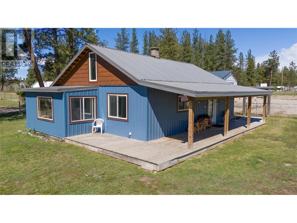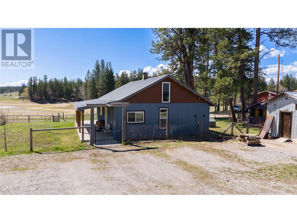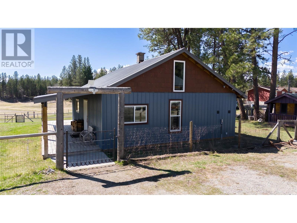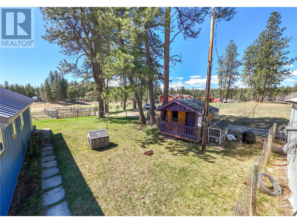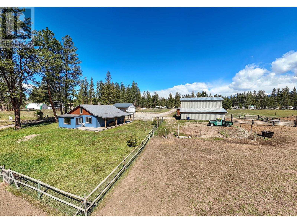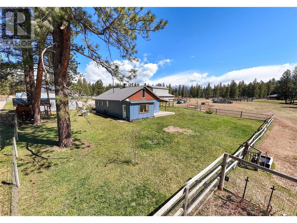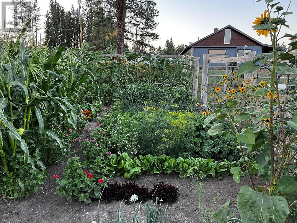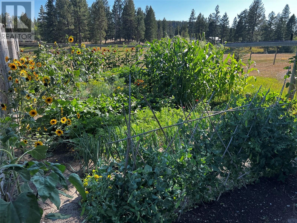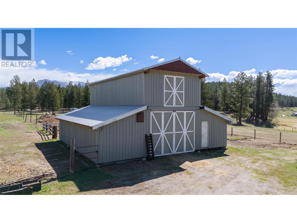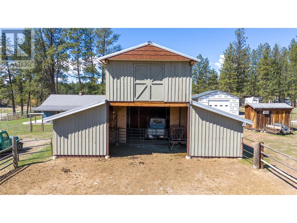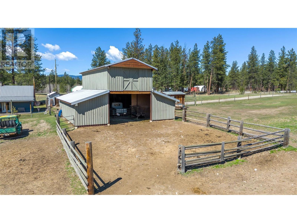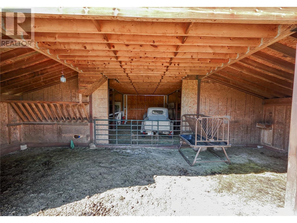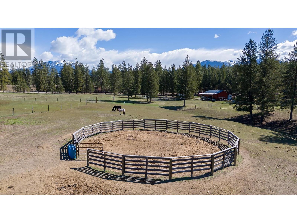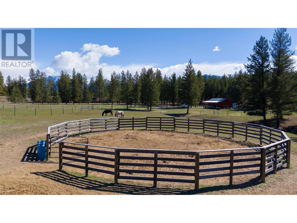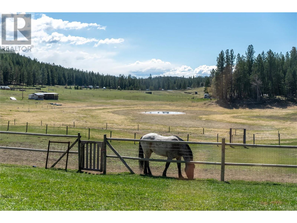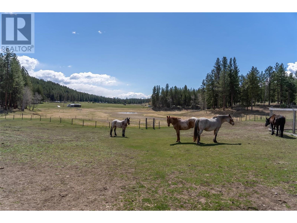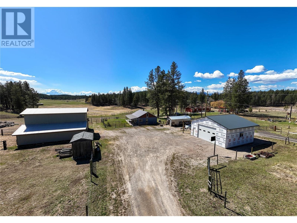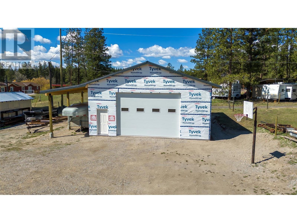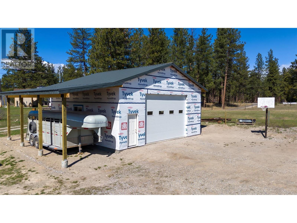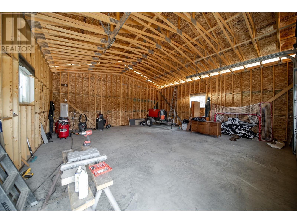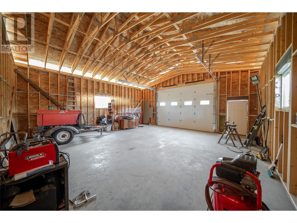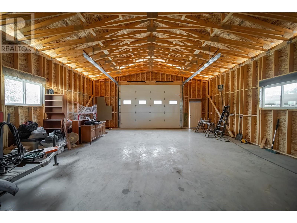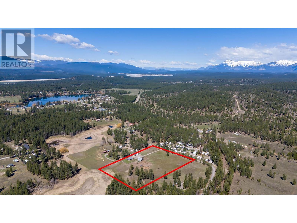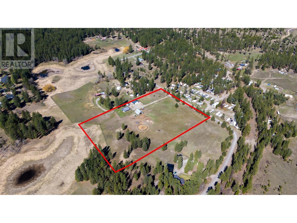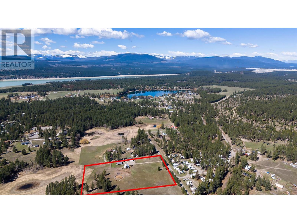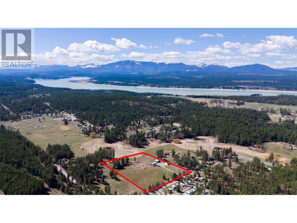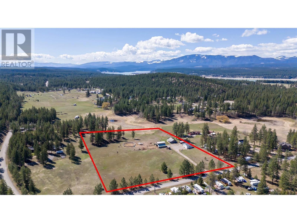- Price $899,000
- Land Size 7.0 Acres
- Age 1930
- Stories 1
- Size 1152 sqft
- Bedrooms 3
- Bathrooms 1
- Detached Garage 2 Spaces
- Oversize Spaces
- RV Spaces
- Exterior Cedar Siding, Metal
- Appliances Refrigerator, Dishwasher, Dryer, Oven, Washer
- Water Well
- Sewer Septic tank
- Listing Office Century 21 Mountain Lifestyles Inc.
- View Mountain view

1152 sqft Single Family House
505 Chief David Road, Baynes Lake
Welcome to country living at its finest! Set on a flat, fully fenced 6.99-acre lot, this property is perfect for those seeking space, privacy, and a true rural lifestyle. Ideal for horse enthusiasts, it features multiple outbuildings, including a solid barn offering shelter for animals or extra storage and a brand-new shop perfect for projects, equipment, or hobbies. All outbuildings are easily accessible thanks to the flat layout, making daily chores simple and efficient. A fully fenced garden is ready for growing your own fruits and vegetables. The charming home offers just over 1,100 sq ft of comfortable living space, with 3 bedrooms and 1 bathroom. On the main floor, you'll find a bright living room, dining area, kitchen, two bedrooms, a full bathroom with laundry, and a spacious entryway warmed by a cozy woodstove. Upstairs, the loft offers a third bedroom along with additional storage space. Extensively updated, the home boasts a full interior and exterior renovation, including a new roof, windows, siding, deck, covered porch, and electrical upgrades—allowing you to move in and enjoy with peace of mind. Located in the friendly rural community of Baynes Lake, you’re just 30 minutes from Fernie and 45 minutes from Cranbrook, offering the perfect balance of quiet country living with city amenities within easy reach. A rare opportunity — book your showing today! (id:6770)
Contact Us to get more detailed information about this property or setup a viewing.
Main level
- Bedroom9'4'' x 11'6''
- Bedroom9'5'' x 9'5''
- Dining room6'9'' x 13'3''
- Kitchen9'8'' x 12'4''
- Living room13'7'' x 19'3''
Second level
- Primary Bedroom23'6'' x 11'9''


